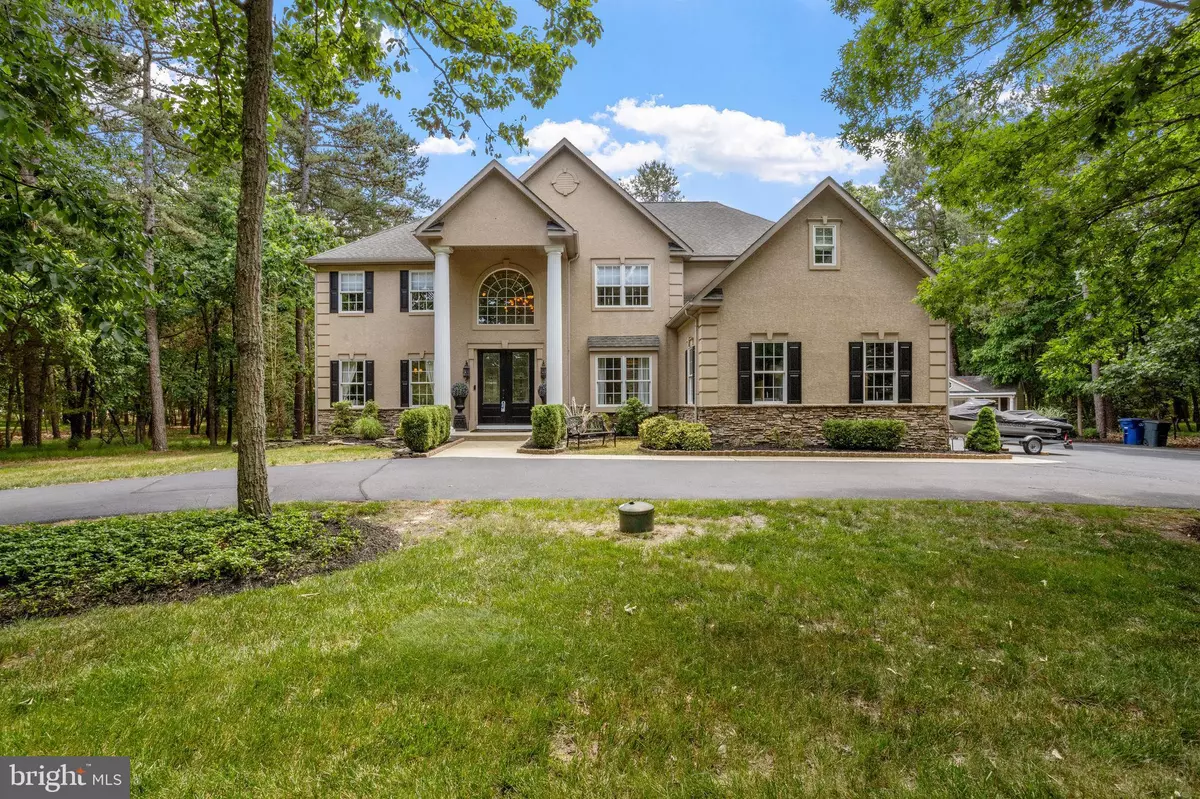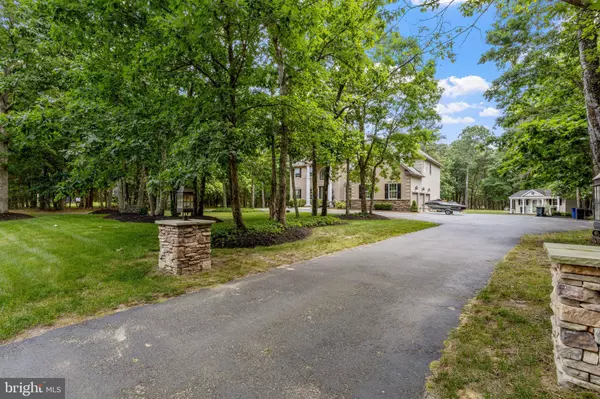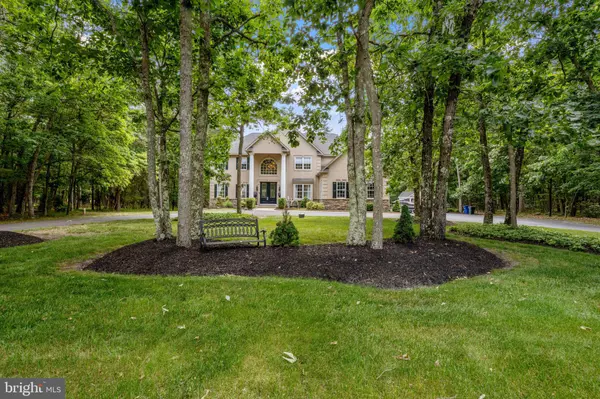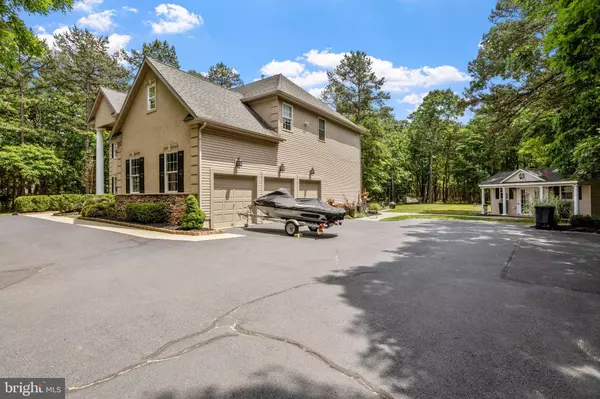5 Beds
5 Baths
3,843 SqFt
5 Beds
5 Baths
3,843 SqFt
Key Details
Property Type Single Family Home
Sub Type Detached
Listing Status Active
Purchase Type For Sale
Square Footage 3,843 sqft
Price per Sqft $286
Subdivision Eagles Mere
MLS Listing ID NJBL2055528
Style Contemporary
Bedrooms 5
Full Baths 4
Half Baths 1
HOA Y/N N
Abv Grd Liv Area 3,843
Originating Board BRIGHT
Year Built 2005
Annual Tax Amount $17,835
Tax Year 2024
Lot Size 1.240 Acres
Acres 1.24
Lot Dimensions 0.00 x 0.00
Property Description
Location
State NJ
County Burlington
Area Tabernacle Twp (20335)
Zoning RESIDENTIAL
Rooms
Basement Full, Heated, Fully Finished
Interior
Hot Water Natural Gas, Tankless
Heating Humidifier, Forced Air
Cooling Central A/C
Fireplaces Number 2
Fireplaces Type Gas/Propane
Equipment Built-In Microwave, Built-In Range, Dishwasher, Dryer - Front Loading, Dryer - Gas, Humidifier, Icemaker, Oven - Double, Oven - Self Cleaning, Oven/Range - Gas, Refrigerator, Stainless Steel Appliances, Washer - Front Loading, Water Heater - Tankless
Fireplace Y
Appliance Built-In Microwave, Built-In Range, Dishwasher, Dryer - Front Loading, Dryer - Gas, Humidifier, Icemaker, Oven - Double, Oven - Self Cleaning, Oven/Range - Gas, Refrigerator, Stainless Steel Appliances, Washer - Front Loading, Water Heater - Tankless
Heat Source Natural Gas
Laundry Main Floor, Upper Floor
Exterior
Parking Features Garage - Side Entry, Garage Door Opener, Inside Access
Garage Spaces 3.0
Water Access N
Roof Type Shingle
Accessibility 2+ Access Exits
Attached Garage 3
Total Parking Spaces 3
Garage Y
Building
Story 3
Foundation Concrete Perimeter, Slab
Sewer On Site Septic
Water Well, Conditioner, Filter
Architectural Style Contemporary
Level or Stories 3
Additional Building Above Grade, Below Grade
Structure Type 9'+ Ceilings,2 Story Ceilings
New Construction N
Schools
High Schools Seneca H.S.
School District Tabernacle Township Public Schools
Others
Senior Community No
Tax ID 35-00209-00005 02
Ownership Fee Simple
SqFt Source Assessor
Acceptable Financing Cash, Conventional
Listing Terms Cash, Conventional
Financing Cash,Conventional
Special Listing Condition Standard

"My job is to find and attract mastery-based agents to the office, protect the culture, and make sure everyone is happy! "






