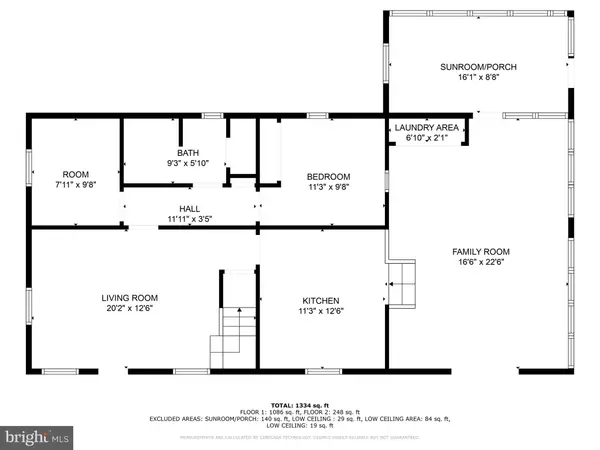2 Beds
1 Bath
1,225 SqFt
2 Beds
1 Bath
1,225 SqFt
Key Details
Property Type Single Family Home
Sub Type Detached
Listing Status Active
Purchase Type For Sale
Square Footage 1,225 sqft
Price per Sqft $149
Subdivision None Available
MLS Listing ID PAHU2022546
Style Ranch/Rambler
Bedrooms 2
Full Baths 1
HOA Y/N N
Abv Grd Liv Area 1,225
Originating Board BRIGHT
Year Built 1951
Annual Tax Amount $1,581
Tax Year 2021
Lot Size 4.080 Acres
Acres 4.08
Property Description
Nestled in the serene surroundings of Orbinsonia, this charming residence offers the perfect blend of comfort, space, and natural beauty. Views of the mountains and close proximity to fishing and hunting make this a great choice for outdoor lovers.
Featuring 4 acres this lot provides endless possibilities for outdoor enthusiasts, gardeners, and nature lovers. Immerse yourself in the lush landscape and enjoy the privacy of your own retreat. So many options available. This lot is partially wooded (approximately a quarter acre of trees)
With 672 square feet of above-grade finished living space, this conventional-style home offers a warm and welcoming atmosphere. The concrete block foundation and metal provide durability, while the hot water heating system keeps you comfortable year-round.
The large family room off the kitchen is a great place to gather. The sun porch off the back can be a quiet area to read or a place to gather with friends.
Experience the best of rural living with nearby access to amenities, and embrace the warmth of a tight-knit community. Medical and shopping are close in Orbisonia.
This property represents a unique opportunity to create your dream home in a picturesque setting. Don't miss the chance to make it yours. Contact us today to schedule a viewing.
Location
State PA
County Huntingdon
Area Shirley Twp (14742)
Zoning RESIDENTIAL
Direction Southeast
Rooms
Basement Outside Entrance, Poured Concrete, Unfinished
Main Level Bedrooms 2
Interior
Hot Water Electric
Heating Hot Water
Cooling None
Inclusions refrigerator in kitchen.
Equipment Oven/Range - Electric
Appliance Oven/Range - Electric
Heat Source Oil
Exterior
Parking Features Garage - Front Entry
Garage Spaces 3.0
Water Access N
View Mountain
Roof Type Metal
Street Surface Paved
Accessibility Ramp - Main Level
Road Frontage Boro/Township
Attached Garage 1
Total Parking Spaces 3
Garage Y
Building
Lot Description Backs to Trees, Cleared, Hunting Available, Not In Development, Rural, Stream/Creek, Trees/Wooded
Story 1.5
Foundation Block
Sewer Private Septic Tank
Water Well
Architectural Style Ranch/Rambler
Level or Stories 1.5
Additional Building Above Grade, Below Grade
Structure Type Dry Wall
New Construction N
Schools
School District Mount Union Area
Others
Pets Allowed Y
Senior Community No
Tax ID 42-17-09
Ownership Fee Simple
SqFt Source Estimated
Acceptable Financing Cash, FHA, Conventional, USDA, VA
Listing Terms Cash, FHA, Conventional, USDA, VA
Financing Cash,FHA,Conventional,USDA,VA
Special Listing Condition Standard
Pets Allowed No Pet Restrictions

"My job is to find and attract mastery-based agents to the office, protect the culture, and make sure everyone is happy! "






