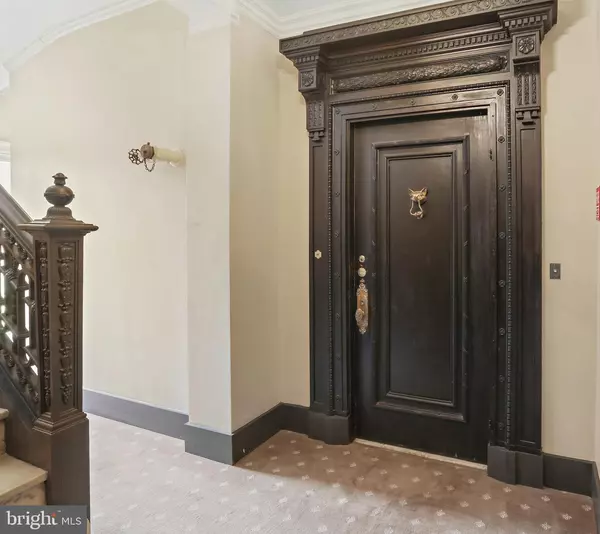
2 Beds
1 Bath
1,617 SqFt
2 Beds
1 Bath
1,617 SqFt
Key Details
Property Type Condo
Sub Type Condo/Co-op
Listing Status Active
Purchase Type For Sale
Square Footage 1,617 sqft
Price per Sqft $257
Subdivision Mount Vernon Place Historic District
MLS Listing ID MDBA2124442
Style Beaux Arts,French
Bedrooms 2
Full Baths 1
Condo Fees $1,878/mo
HOA Y/N N
Abv Grd Liv Area 1,617
Originating Board BRIGHT
Year Built 1905
Annual Tax Amount $53,774
Tax Year 2023
Property Description
Location
State MD
County Baltimore City
Zoning OY030
Rooms
Basement Full, Heated, Interior Access
Main Level Bedrooms 2
Interior
Interior Features Kitchen - Gourmet, Built-Ins, Chair Railings, Crown Moldings, Window Treatments, Elevator, Upgraded Countertops, Wainscotting, Wood Floors, Floor Plan - Traditional, Entry Level Bedroom, Formal/Separate Dining Room, Kitchen - Eat-In
Hot Water Natural Gas
Heating Radiator, Steam
Cooling Central A/C
Flooring Solid Hardwood
Fireplaces Number 1
Fireplaces Type Mantel(s), Marble, Non-Functioning
Inclusions Light Fixtures
Equipment Dishwasher, Disposal, Exhaust Fan, Icemaker, Microwave, Refrigerator, Stove, Dryer - Front Loading, Washer - Front Loading
Fireplace Y
Appliance Dishwasher, Disposal, Exhaust Fan, Icemaker, Microwave, Refrigerator, Stove, Dryer - Front Loading, Washer - Front Loading
Heat Source Central, Natural Gas
Laundry Dryer In Unit, Washer In Unit
Exterior
Amenities Available Elevator, Extra Storage, Newspaper Service, Security, Concierge
Water Access N
View City, Garden/Lawn, Courtyard, Panoramic
Accessibility Other, Elevator
Garage N
Building
Story 1
Unit Features Mid-Rise 5 - 8 Floors
Sewer Public Sewer
Water Public
Architectural Style Beaux Arts, French
Level or Stories 1
Additional Building Above Grade
Structure Type 9'+ Ceilings,Plaster Walls
New Construction N
Schools
School District Baltimore City Public Schools
Others
Pets Allowed Y
HOA Fee Include Custodial Services Maintenance,Electricity,Ext Bldg Maint,Gas,Heat,Management,Insurance,Reserve Funds,Sewer,Trash,Water,Taxes
Senior Community No
Tax ID 0311100524 001
Ownership Cooperative
Security Features 24 hour security,Desk in Lobby,Doorman,Exterior Cameras,Main Entrance Lock
Special Listing Condition Standard
Pets Allowed Cats OK


"My job is to find and attract mastery-based agents to the office, protect the culture, and make sure everyone is happy! "






