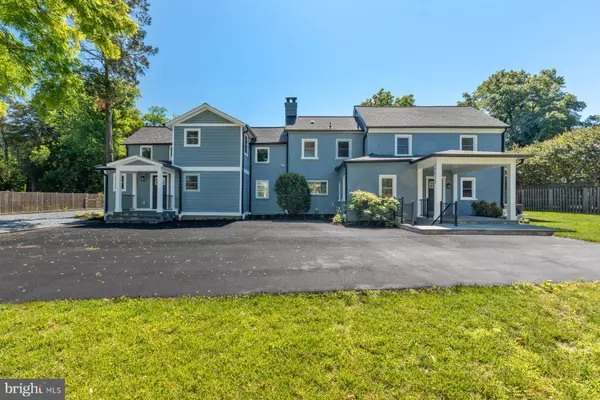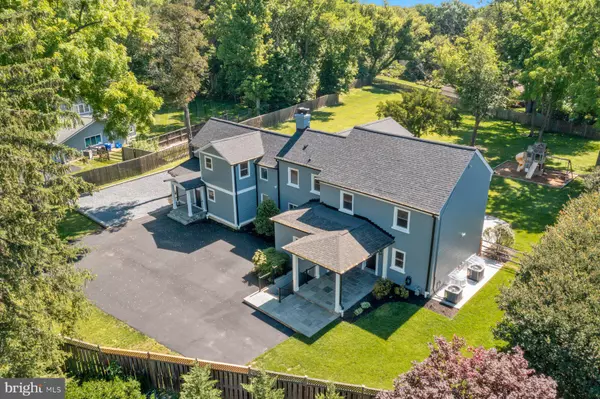
6 Beds
6 Baths
5,210 SqFt
6 Beds
6 Baths
5,210 SqFt
Key Details
Property Type Single Family Home
Sub Type Detached
Listing Status Pending
Purchase Type For Sale
Square Footage 5,210 sqft
Price per Sqft $278
Subdivision Brookeville Knolls
MLS Listing ID MDMC2127954
Style Colonial
Bedrooms 6
Full Baths 5
Half Baths 1
HOA Y/N N
Abv Grd Liv Area 4,470
Originating Board BRIGHT
Year Built 2024
Annual Tax Amount $7,754
Tax Year 2023
Lot Size 0.917 Acres
Acres 0.92
Property Description
Situated on one of the largest lots in the community, this property features a sprawling, level rear yard, fully fenced for privacy and security, creating an ideal outdoor oasis for entertaining. The expansive flagstone patio envelops the entire rear of the home, providing ample space for al fresco dining and relaxation. Throughout the home, hardwood floors gleam under abundant natural light, creating a warm and inviting ambiance. A gourmet kitchen awaits the culinary enthusiast, complete with a center island, top-of-the-line stainless steel appliances, and ample storage space. This residence also features two separate family rooms, offering multiple entertaining areas for gatherings of all sizes.
This one of kind home also boasts an owner's suite with cathedral ceilings and a private balcony, overlooking the beautiful rear yard, providing a luxurious retreat. It also features four additional large bedrooms between two wings of the home offering versatility, as they can be used for offices or workspace, complete with a separate entrance. This design ensures both comfort and functionality for modern living. The lower level of the home continues to offer an array of options and usage with a separate private entrance, bedroom/office, full bath and kitchenette; perfect for use as an au pair suite, in-law accommodation, or a home office. Also featuring a fully fenced lot, gated front entrance, and parking for 8 cars, this property effortlessly combines comfort and convenience while providing luxury living at its finest……Welcome Home!!
Location
State MD
County Montgomery
Zoning R200
Rooms
Other Rooms Den
Basement Front Entrance, Fully Finished, Walkout Stairs
Interior
Interior Features Additional Stairway, Bar, Breakfast Area, Built-Ins, Ceiling Fan(s), Dining Area, Family Room Off Kitchen, Floor Plan - Open, Kitchen - Eat-In, Kitchen - Gourmet, Kitchen - Island, Kitchen - Table Space, Recessed Lighting, Bathroom - Soaking Tub, Bathroom - Tub Shower, Upgraded Countertops, Wet/Dry Bar, Wood Floors
Hot Water Natural Gas
Heating Central
Cooling Central A/C
Flooring Hardwood, Ceramic Tile
Fireplaces Number 2
Fireplaces Type Brick, Fireplace - Glass Doors, Mantel(s), Wood, Gas/Propane
Equipment Commercial Range, Dishwasher, Disposal, Dryer, Dryer - Front Loading, Oven/Range - Gas, Range Hood, Refrigerator, Six Burner Stove, Stainless Steel Appliances, Washer, Washer - Front Loading, Water Heater, Water Heater - Tankless
Fireplace Y
Appliance Commercial Range, Dishwasher, Disposal, Dryer, Dryer - Front Loading, Oven/Range - Gas, Range Hood, Refrigerator, Six Burner Stove, Stainless Steel Appliances, Washer, Washer - Front Loading, Water Heater, Water Heater - Tankless
Heat Source Natural Gas
Laundry Dryer In Unit, Has Laundry, Upper Floor, Washer In Unit
Exterior
Exterior Feature Patio(s), Balcony
Garage Spaces 10.0
Fence Fully, Privacy, Wood
Utilities Available Electric Available, Natural Gas Available, Phone Available, Sewer Available, Water Available
Water Access N
Roof Type Architectural Shingle
Accessibility None
Porch Patio(s), Balcony
Total Parking Spaces 10
Garage N
Building
Lot Description Cul-de-sac, Landscaping, Level, Rear Yard, SideYard(s)
Story 3
Foundation Concrete Perimeter
Sewer Public Sewer
Water Public
Architectural Style Colonial
Level or Stories 3
Additional Building Above Grade, Below Grade
New Construction Y
Schools
School District Montgomery County Public Schools
Others
Pets Allowed Y
Senior Community No
Tax ID 160800764131
Ownership Fee Simple
SqFt Source Estimated
Security Features Main Entrance Lock,Security Gate,Smoke Detector,Sprinkler System - Indoor
Special Listing Condition Standard
Pets Allowed No Pet Restrictions


"My job is to find and attract mastery-based agents to the office, protect the culture, and make sure everyone is happy! "






