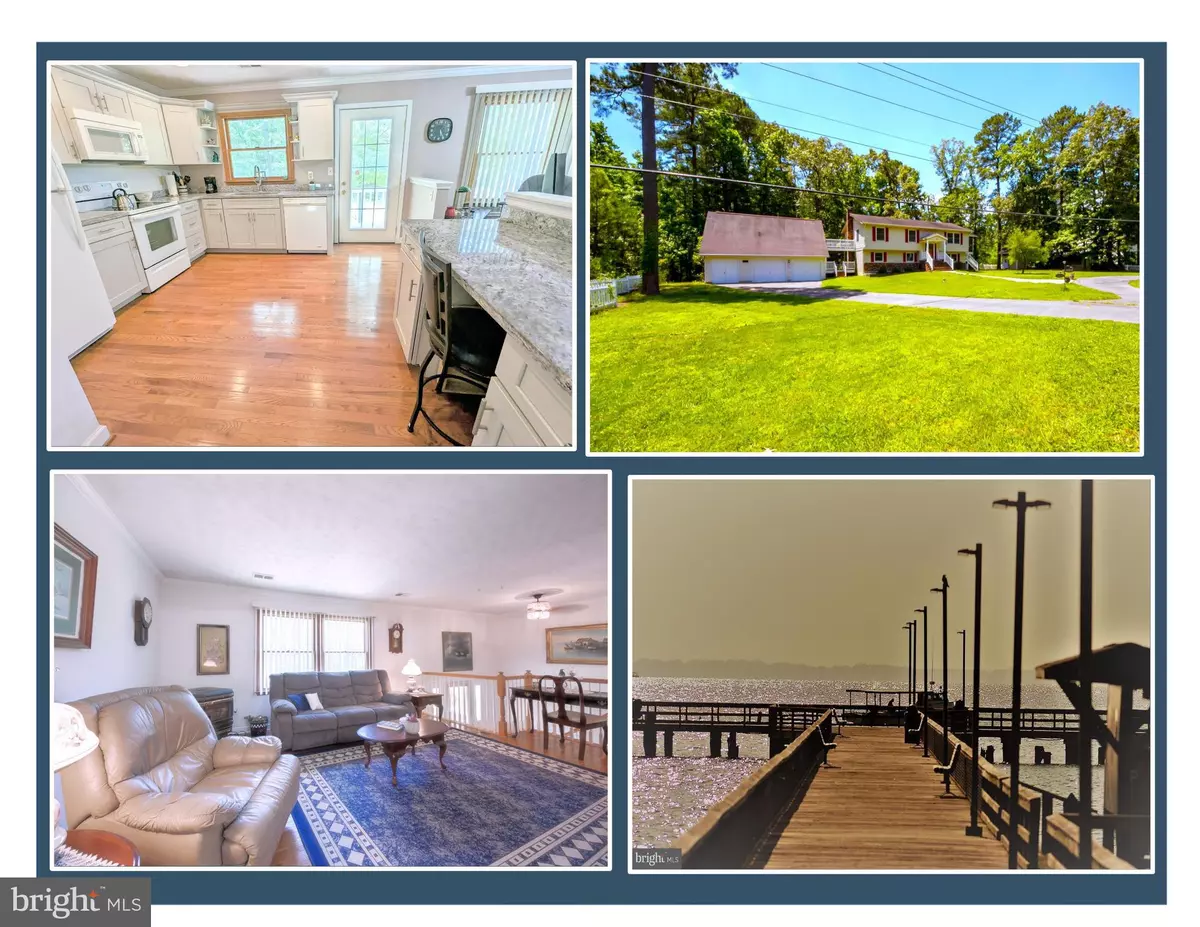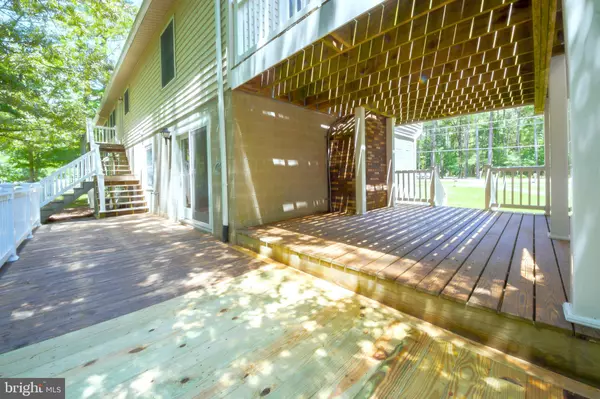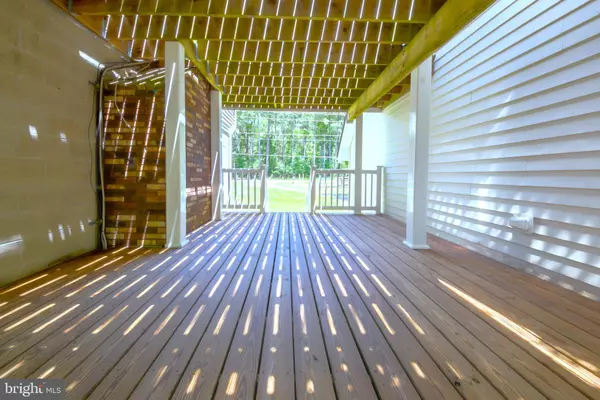
4 Beds
3 Baths
2,784 SqFt
4 Beds
3 Baths
2,784 SqFt
Key Details
Property Type Single Family Home
Sub Type Detached
Listing Status Active
Purchase Type For Sale
Square Footage 2,784 sqft
Price per Sqft $179
Subdivision Romancoke On The Bay
MLS Listing ID MDQA2009812
Style Split Foyer
Bedrooms 4
Full Baths 3
HOA Fees $100/ann
HOA Y/N Y
Abv Grd Liv Area 2,784
Originating Board BRIGHT
Year Built 1982
Annual Tax Amount $3,292
Tax Year 2024
Lot Size 0.571 Acres
Acres 0.57
Property Description
The recently updated kitchen offers modern amenities and hardwood floors flow throughout. With a spacious dining room opened to the screened porch and living room featuring a pellet stove, your guests will be assured to have plenty of space to roam freely while still maintaining a seamless flow of communication and connection. The lower level offers an additional family room with fireplace, perfect for cozy evenings. Additionally, two extra bedrooms provide flexibility for guests or family members.
Not only can you enjoy the tranquility of the outdoors from the comfort of the screened-in porch, you can entertain guests on multiple decks designed for gatherings and relaxation. The 3-car garage is not just useful, but versatile featuring plenty of storage upstairs.
The extra lot offers an exciting adventure for little ones to discover the wonders of nature. The wooded area becomes a natural playground, where imaginations can run wild as they search for hidden treasures and build forts.
This home offers not just living space, but a lifestyle. The community amenities include a clubhouse, walking/bike paths, a fishing pier, and regular community events, fostering a sense of belonging and camaraderie.
Location
State MD
County Queen Annes
Zoning NC-20
Rooms
Other Rooms Living Room, Primary Bedroom, Bedroom 4, Kitchen, Family Room, Bathroom 2, Bathroom 3, Screened Porch
Basement Connecting Stairway, English, Front Entrance, Fully Finished, Full, Walkout Level
Main Level Bedrooms 2
Interior
Interior Features Carpet, Ceiling Fan(s), Combination Kitchen/Dining, Kitchen - Island, Kitchen - Table Space, Primary Bath(s), Stove - Pellet, Upgraded Countertops, Wood Floors
Hot Water Electric
Cooling Central A/C, Ceiling Fan(s), Heat Pump(s)
Flooring Carpet, Hardwood
Fireplaces Number 1
Fireplaces Type Brick, Mantel(s)
Equipment Built-In Microwave, Dishwasher, Dryer - Electric, Icemaker, Oven - Self Cleaning, Oven/Range - Electric, Refrigerator, Stainless Steel Appliances, Washer
Fireplace Y
Appliance Built-In Microwave, Dishwasher, Dryer - Electric, Icemaker, Oven - Self Cleaning, Oven/Range - Electric, Refrigerator, Stainless Steel Appliances, Washer
Heat Source Electric
Exterior
Exterior Feature Balcony, Deck(s), Porch(es), Screened, Wrap Around
Parking Features Additional Storage Area, Garage - Front Entry, Garage Door Opener, Oversized, Other
Garage Spaces 11.0
Amenities Available Beach, Bike Trail, Club House, Jog/Walk Path, Picnic Area, Tot Lots/Playground, Water/Lake Privileges
Water Access Y
Roof Type Asbestos Shingle
Accessibility Elevator
Porch Balcony, Deck(s), Porch(es), Screened, Wrap Around
Attached Garage 3
Total Parking Spaces 11
Garage Y
Building
Story 2
Foundation Slab
Sewer Public Sewer
Water Well
Architectural Style Split Foyer
Level or Stories 2
Additional Building Above Grade
New Construction N
Schools
School District Queen Anne'S County Public Schools
Others
Senior Community No
Tax ID 1804077946
Ownership Fee Simple
SqFt Source Assessor
Special Listing Condition Standard


"My job is to find and attract mastery-based agents to the office, protect the culture, and make sure everyone is happy! "






