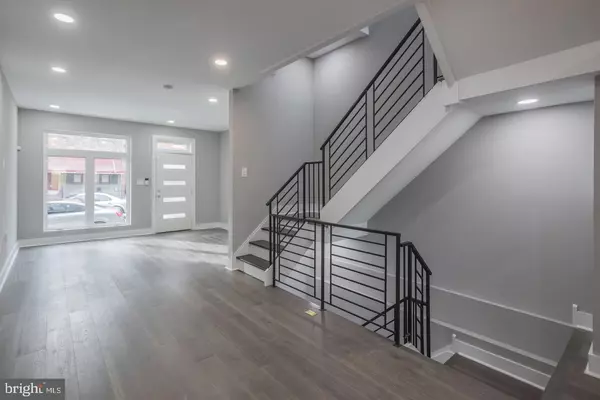4 Beds
3 Baths
2,100 SqFt
4 Beds
3 Baths
2,100 SqFt
Key Details
Property Type Townhouse
Sub Type End of Row/Townhouse
Listing Status Active
Purchase Type For Sale
Square Footage 2,100 sqft
Price per Sqft $223
Subdivision Brewerytown
MLS Listing ID PAPH2373096
Style Straight Thru
Bedrooms 4
Full Baths 3
HOA Y/N N
Abv Grd Liv Area 2,100
Originating Board BRIGHT
Year Built 2019
Annual Tax Amount $1,802
Tax Year 2024
Lot Size 812 Sqft
Acres 0.02
Lot Dimensions 16.00 x 51.00
Property Description
Upon entry, you are greeted by the home's unique design, soaring ceiling, and living room bathed in natural sunlight. The designer kitchen offers black subway tiles, granite counter tops, and fully equipped with stainless steel appliances which include refrigerator, gas stovetop with hood, dishwasher, and microwave. The second floor offers two large bedrooms filled with natural sunlight, ample closet space and full bathroom with custom tiles, modern fixtures, and fiberglass tub. The primary en-suite bedroom is located on the third floor, and includes a luxurious bathroom with standalone tub, and walk-in shower. The fourth bedroom and third bathroom are located in the fully finished basement.
Enjoy the outdoor weather on the rooftop deck and quality time in the private, fully fenced backyard. Make your appointment today!!
Location
State PA
County Philadelphia
Area 19121 (19121)
Zoning RSA5
Rooms
Basement Full
Interior
Interior Features Kitchen - Eat-In, Recessed Lighting, Bathroom - Soaking Tub, Bathroom - Stall Shower, Walk-in Closet(s), Wet/Dry Bar, Combination Kitchen/Living, Kitchen - Gourmet, Primary Bath(s), Combination Kitchen/Dining
Hot Water Natural Gas
Heating Forced Air
Cooling Central A/C
Flooring Hardwood
Equipment Refrigerator, Microwave, Dishwasher, Disposal
Fireplace N
Appliance Refrigerator, Microwave, Dishwasher, Disposal
Heat Source Natural Gas
Exterior
Water Access N
Roof Type Flat
Accessibility None
Garage N
Building
Story 3
Foundation Other
Sewer Public Sewer
Water Public
Architectural Style Straight Thru
Level or Stories 3
Additional Building Above Grade, Below Grade
Structure Type 9'+ Ceilings
New Construction Y
Schools
School District The School District Of Philadelphia
Others
Pets Allowed Y
Senior Community No
Tax ID 291352700
Ownership Fee Simple
SqFt Source Assessor
Special Listing Condition Standard
Pets Allowed Case by Case Basis

"My job is to find and attract mastery-based agents to the office, protect the culture, and make sure everyone is happy! "






