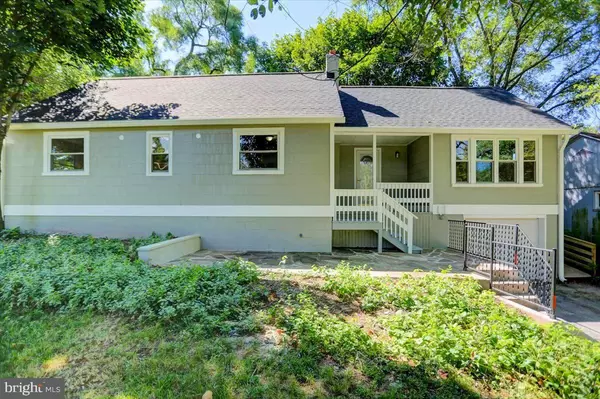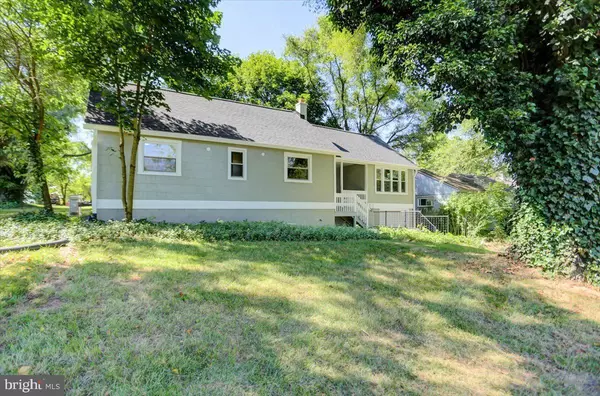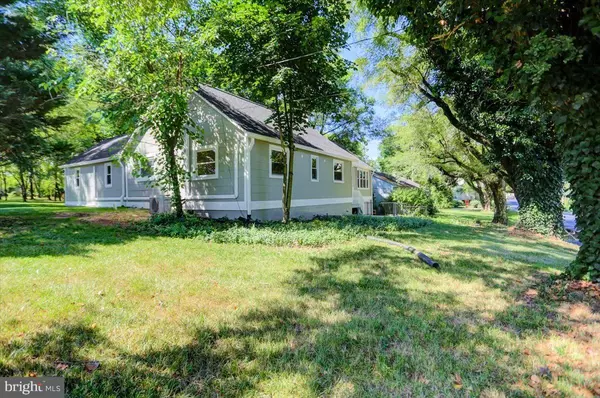
4 Beds
2 Baths
2,222 SqFt
4 Beds
2 Baths
2,222 SqFt
Key Details
Property Type Single Family Home
Sub Type Detached
Listing Status Active
Purchase Type For Sale
Square Footage 2,222 sqft
Price per Sqft $155
Subdivision None Available
MLS Listing ID PAAD2013620
Style Craftsman,Cape Cod,Ranch/Rambler
Bedrooms 4
Full Baths 2
HOA Y/N N
Abv Grd Liv Area 2,222
Originating Board BRIGHT
Year Built 1949
Annual Tax Amount $2,486
Tax Year 2024
Lot Size 0.570 Acres
Acres 0.57
Property Description
Location
State PA
County Adams
Area Franklin Twp (14312)
Zoning R
Rooms
Other Rooms Living Room, Dining Room, Primary Bedroom, Bedroom 3, Bedroom 4, Kitchen, Foyer, Bedroom 1, Primary Bathroom, Full Bath
Basement Full, Garage Access, Interior Access, Outside Entrance, Unfinished
Main Level Bedrooms 2
Interior
Interior Features Attic, Carpet, Chair Railings, Combination Kitchen/Living, Combination Kitchen/Dining, Dining Area, Entry Level Bedroom, Family Room Off Kitchen, Floor Plan - Traditional, Primary Bath(s), Upgraded Countertops, Wainscotting, Water Treat System
Hot Water Electric
Heating Baseboard - Electric, Baseboard - Hot Water
Cooling Ductless/Mini-Split
Flooring Carpet, Laminate Plank
Equipment Built-In Microwave, Dishwasher, Oven - Single, Refrigerator, Washer - Front Loading, Dryer - Front Loading
Fireplace N
Window Features Vinyl Clad
Appliance Built-In Microwave, Dishwasher, Oven - Single, Refrigerator, Washer - Front Loading, Dryer - Front Loading
Heat Source Oil, Electric
Laundry Has Laundry, Main Floor
Exterior
Exterior Feature Porch(es)
Parking Features Garage - Front Entry, Inside Access
Garage Spaces 5.0
Water Access N
Roof Type Architectural Shingle
Accessibility None
Porch Porch(es)
Attached Garage 1
Total Parking Spaces 5
Garage Y
Building
Lot Description Trees/Wooded
Story 2
Foundation Block
Sewer On Site Septic
Water Well
Architectural Style Craftsman, Cape Cod, Ranch/Rambler
Level or Stories 2
Additional Building Above Grade, Below Grade
New Construction N
Schools
High Schools Gettysburg Area
School District Gettysburg Area
Others
Senior Community No
Tax ID 12E10-0052---000
Ownership Fee Simple
SqFt Source Assessor
Acceptable Financing Cash, Conventional, FHA, Bank Portfolio, VA, USDA
Listing Terms Cash, Conventional, FHA, Bank Portfolio, VA, USDA
Financing Cash,Conventional,FHA,Bank Portfolio,VA,USDA
Special Listing Condition Standard


"My job is to find and attract mastery-based agents to the office, protect the culture, and make sure everyone is happy! "






