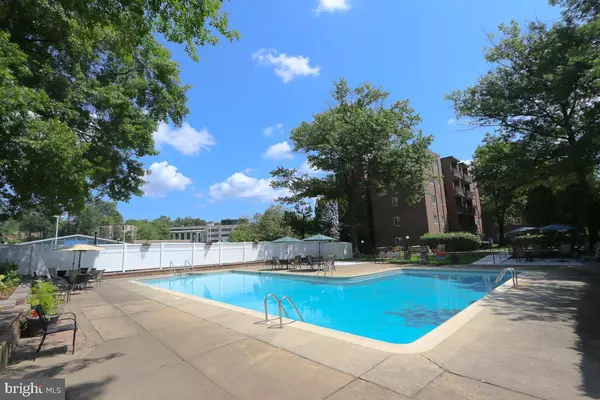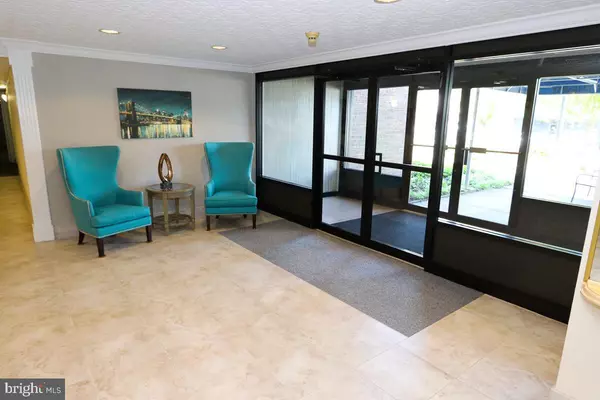
2 Beds
2 Baths
950 SqFt
2 Beds
2 Baths
950 SqFt
Key Details
Property Type Condo
Sub Type Condo/Co-op
Listing Status Active
Purchase Type For Sale
Square Footage 950 sqft
Price per Sqft $183
Subdivision Rydal East
MLS Listing ID PAMC2110256
Style Traditional
Bedrooms 2
Full Baths 1
Half Baths 1
Condo Fees $890/mo
HOA Y/N N
Abv Grd Liv Area 950
Originating Board BRIGHT
Year Built 1965
Annual Tax Amount $1
Tax Year 2024
Property Description
Location
State PA
County Montgomery
Area Abington Twp (10630)
Zoning PB
Rooms
Main Level Bedrooms 2
Interior
Interior Features Carpet, Dining Area
Hot Water Electric
Heating Radiant
Cooling Central A/C
Heat Source Electric
Exterior
Amenities Available Cable, Common Grounds, Community Center, Elevator, Laundry Facilities, Pool - Outdoor, Storage Bin
Water Access N
Accessibility Elevator
Garage N
Building
Story 1
Unit Features Mid-Rise 5 - 8 Floors
Sewer Public Sewer
Water Public
Architectural Style Traditional
Level or Stories 1
Additional Building Above Grade
New Construction N
Schools
School District Abington
Others
Pets Allowed Y
HOA Fee Include All Ground Fee,Cable TV,Common Area Maintenance,Cook Fee,Electricity,Ext Bldg Maint,Heat,Insurance,Lawn Maintenance,Management,Parking Fee,Pool(s),Reserve Funds,Recreation Facility,Sewer,Snow Removal,Taxes,Trash,Water,Air Conditioning
Senior Community No
Tax ID PART OF 30-00-66660-009
Ownership Cooperative
Acceptable Financing Cash
Listing Terms Cash
Financing Cash
Special Listing Condition Standard
Pets Allowed Cats OK, Number Limit


"My job is to find and attract mastery-based agents to the office, protect the culture, and make sure everyone is happy! "






