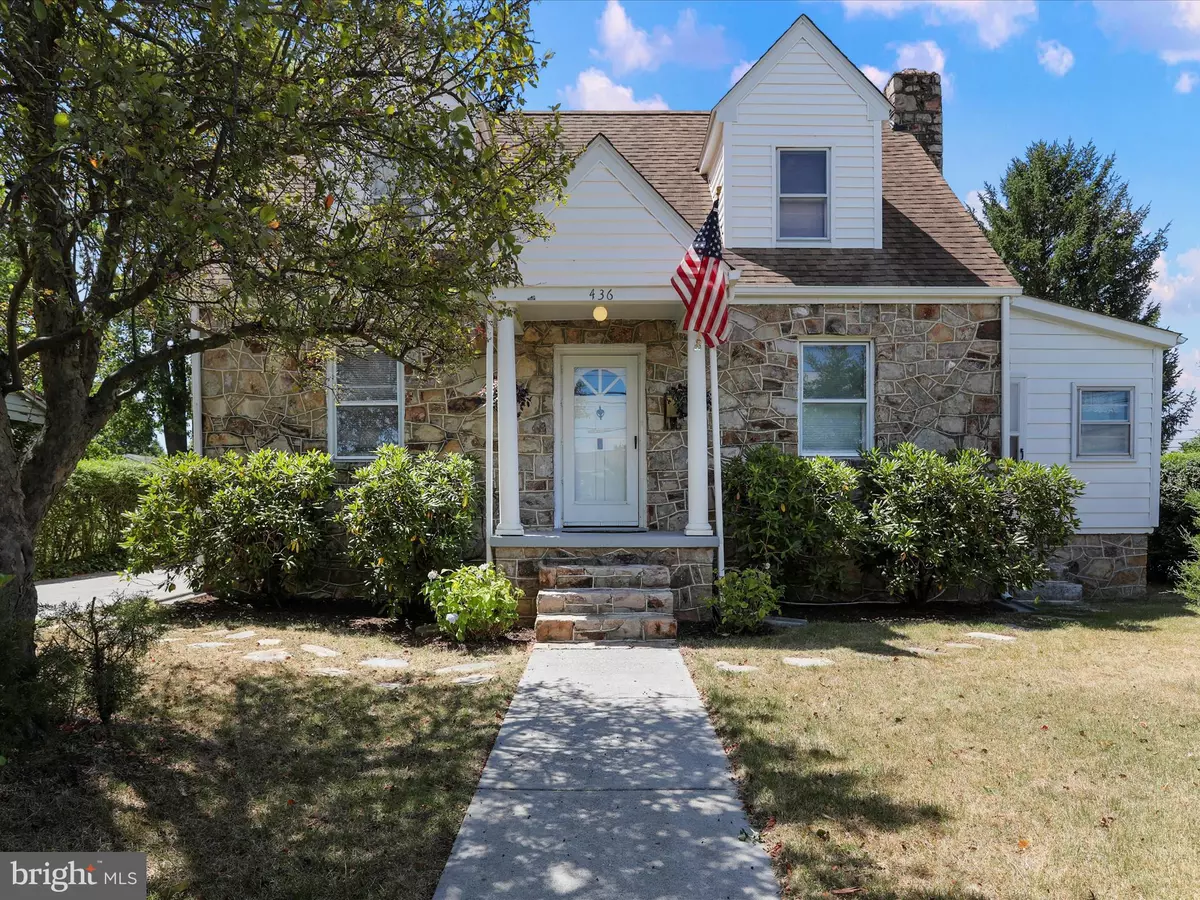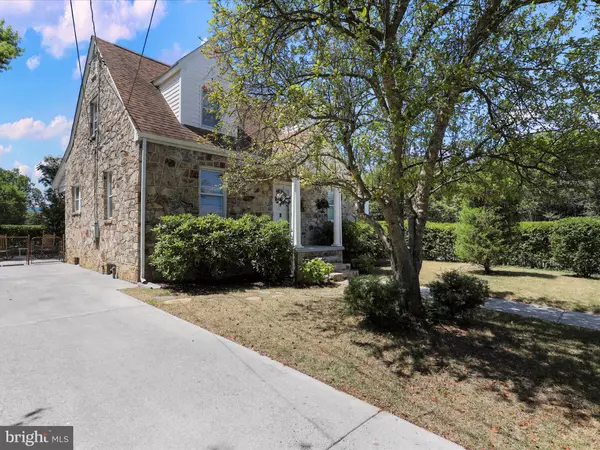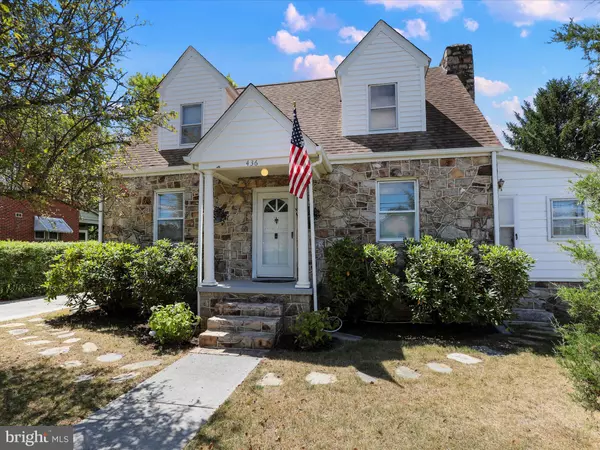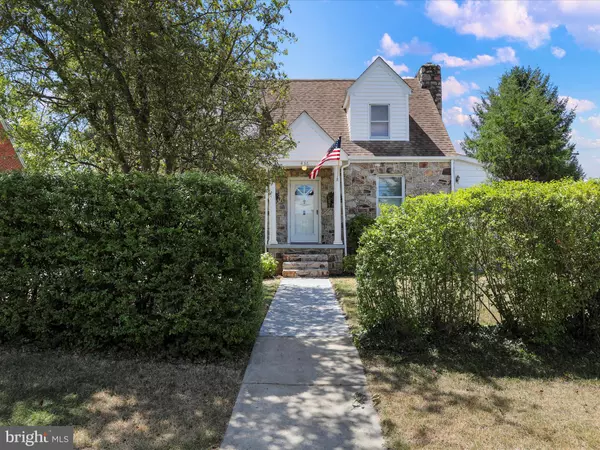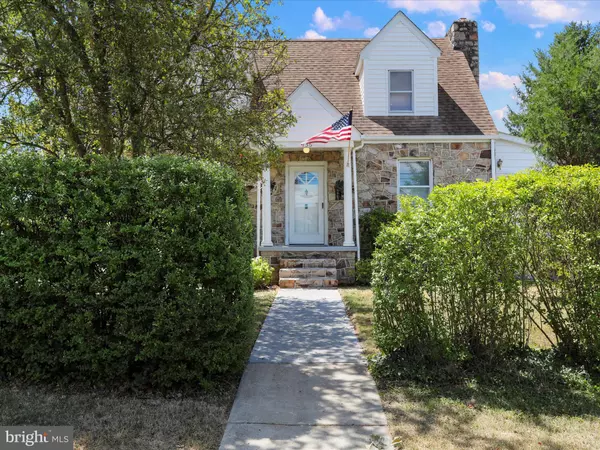
3 Beds
2 Baths
1,703 SqFt
3 Beds
2 Baths
1,703 SqFt
Key Details
Property Type Single Family Home
Sub Type Detached
Listing Status Under Contract
Purchase Type For Sale
Square Footage 1,703 sqft
Price per Sqft $202
Subdivision Woodside
MLS Listing ID VAWR2008492
Style Cape Cod
Bedrooms 3
Full Baths 1
Half Baths 1
HOA Y/N N
Abv Grd Liv Area 1,703
Originating Board BRIGHT
Year Built 1940
Annual Tax Amount $1,570
Tax Year 2022
Lot Size 8,973 Sqft
Acres 0.21
Property Description
As you step inside, you will be greeted by a warm atmosphere amplified by a cozy fireplace that sets the mood for tranquil evenings and gathering with loved ones. The convenience of a basement offers added storage solutions and the potential to create additional living space tailored to your needs.
This delightful abode comprises three generously sized bedrooms, each offering a serene retreat after a long day. The functionality extends with 1.5 well-appointed bathrooms, including a resurfaced tub in the upstairs bathroom, ensuring ample space for both family members and guests.
Recent meticulous upgrades accentuate the attractiveness of the property, conveying a home that is not just move-in ready but also tailored for a modern lifestyle. You'll be welcomed by a newly installed granite kitchen countertop, shiny new faucet, and a reliable new disposal, all enhancing the culinary experience. An over-the-range microwave/vent adds to the kitchen's sleek appeal, while updated electrical outlets in the kitchen area ensure convenience at your fingertips.
The den, kitchen, and half bath have received a fresh coat of paint, adding brightness and a fresh feel throughout the main living spaces. To support year-round comfort, the mini-splits have been serviced, guaranteeing efficient climate control. Energy Efficient Genral Electric Geo Spring Hybrid 50-gallon water
heater.
Outdoors, the property's allure continues. Stumps have been removed from both the front and back yard, creating a clean canvas for your landscaping dreams. The sturdy new fence posts fortify the privacy of your backyard. The front porch has been repainted, welcoming guests with a polished look, and the rotten wood on the back porch has been repaired, painted, and new screens added to the doors, perfect for enjoying the outdoors without the hindrance of unwanted guests.
The detached shed's new trim promises longevity and convenience, ensuring your tools and gardening essentials are well-kept. As for the community features, indulge in the offerings of the local Community Center, fostering a warm and engaging environment for all residents.
Relish in the idyllic setting without HOA constraints—enjoy the liberty to personalize your space and live life by your own rules. Come envision your new lifestyle at 436 W 14th Street, where majestic mountain views and a beautifully maintained home await your presence. This is more than just a house—it's a sanctuary you'll be proud to call home.
Location
State VA
County Warren
Zoning R2
Rooms
Other Rooms Living Room, Dining Room, Primary Bedroom, Bedroom 2, Bedroom 3, Kitchen, Foyer, Other
Basement Walkout Level, Connecting Stairway, Daylight, Partial, Outside Entrance, Rear Entrance, Unfinished, Walkout Stairs
Main Level Bedrooms 1
Interior
Interior Features Wood Floors
Hot Water Electric
Heating Other
Cooling Ductless/Mini-Split, Ceiling Fan(s)
Flooring Hardwood
Fireplaces Number 1
Fireplaces Type Gas/Propane
Equipment Disposal, Dishwasher, Built-In Microwave, Stove, Refrigerator, Dryer, Washer
Fireplace Y
Appliance Disposal, Dishwasher, Built-In Microwave, Stove, Refrigerator, Dryer, Washer
Heat Source Oil, Other
Exterior
Exterior Feature Porch(es)
Utilities Available Propane
Water Access N
Accessibility None
Porch Porch(es)
Garage N
Building
Story 3
Foundation Other
Sewer Public Sewer
Water Public
Architectural Style Cape Cod
Level or Stories 3
Additional Building Above Grade, Below Grade
New Construction N
Schools
School District Warren County Public Schools
Others
Senior Community No
Tax ID 20A2 5 J 3
Ownership Fee Simple
SqFt Source Assessor
Acceptable Financing FHA, Conventional, VA, USDA
Listing Terms FHA, Conventional, VA, USDA
Financing FHA,Conventional,VA,USDA
Special Listing Condition Standard


"My job is to find and attract mastery-based agents to the office, protect the culture, and make sure everyone is happy! "

