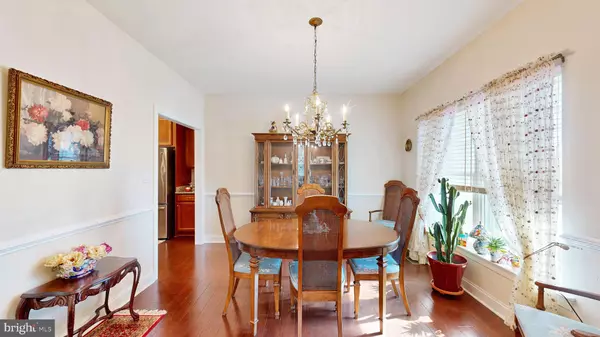3 Beds
2 Baths
2,393 SqFt
3 Beds
2 Baths
2,393 SqFt
Key Details
Property Type Single Family Home
Sub Type Detached
Listing Status Active
Purchase Type For Sale
Square Footage 2,393 sqft
Price per Sqft $206
Subdivision Stonewater Creek
MLS Listing ID DESU2066462
Style Contemporary
Bedrooms 3
Full Baths 2
HOA Fees $700
HOA Y/N Y
Abv Grd Liv Area 2,393
Originating Board BRIGHT
Year Built 2015
Annual Tax Amount $1,235
Tax Year 2023
Lot Size 0.460 Acres
Acres 0.46
Lot Dimensions 154.00 x 133.00
Property Description
Location
State DE
County Sussex
Area Indian River Hundred (31008)
Zoning AR-1
Rooms
Other Rooms Living Room, Dining Room, Primary Bedroom, Kitchen, Laundry, Other, Additional Bedroom
Main Level Bedrooms 3
Interior
Interior Features Attic, Breakfast Area, Pantry, Entry Level Bedroom, Ceiling Fan(s)
Hot Water Tankless
Heating Forced Air, Heat Pump(s)
Cooling Central A/C
Flooring Carpet, Hardwood, Vinyl
Equipment Central Vacuum, Dishwasher, Disposal, Icemaker, Refrigerator, Instant Hot Water, Microwave, Oven/Range - Electric, Range Hood, Washer/Dryer Hookups Only, Water Heater - Tankless
Fireplace N
Window Features Insulated,Screens
Appliance Central Vacuum, Dishwasher, Disposal, Icemaker, Refrigerator, Instant Hot Water, Microwave, Oven/Range - Electric, Range Hood, Washer/Dryer Hookups Only, Water Heater - Tankless
Heat Source Electric
Exterior
Parking Features Garage - Front Entry
Garage Spaces 2.0
Amenities Available Tennis Courts, Recreational Center, Community Center, Fitness Center, Game Room, Meeting Room, Pool - Outdoor, Swimming Pool, Tot Lots/Playground
Water Access N
Roof Type Architectural Shingle
Accessibility Other, Other Bath Mod
Attached Garage 2
Total Parking Spaces 2
Garage Y
Building
Lot Description Cleared
Story 1
Foundation Concrete Perimeter, Crawl Space
Sewer Public Sewer
Water Public
Architectural Style Contemporary
Level or Stories 1
Additional Building Above Grade, Below Grade
Structure Type Vaulted Ceilings
New Construction N
Schools
School District Indian River
Others
HOA Fee Include Common Area Maintenance,Pool(s),Trash,Snow Removal,Road Maintenance
Senior Community No
Tax ID 234-17.00-850.00
Ownership Fee Simple
SqFt Source Assessor
Acceptable Financing Cash, Conventional, FHA, VA
Listing Terms Cash, Conventional, FHA, VA
Financing Cash,Conventional,FHA,VA
Special Listing Condition Standard

"My job is to find and attract mastery-based agents to the office, protect the culture, and make sure everyone is happy! "






