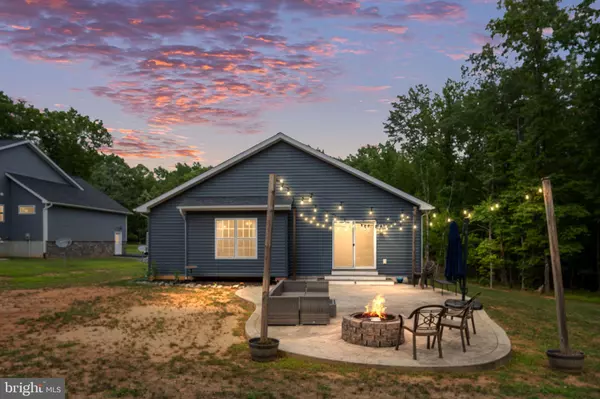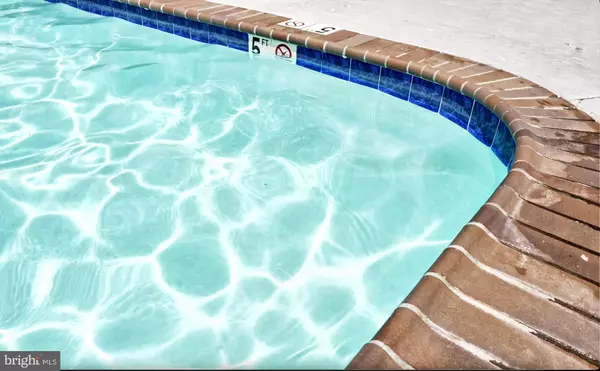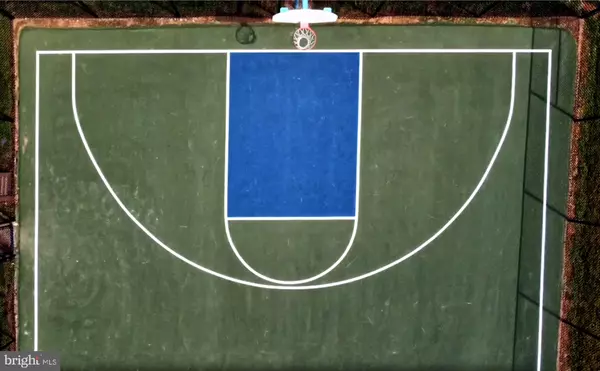3 Beds
2 Baths
1,725 SqFt
3 Beds
2 Baths
1,725 SqFt
Key Details
Property Type Single Family Home
Sub Type Detached
Listing Status Active
Purchase Type For Sale
Square Footage 1,725 sqft
Price per Sqft $231
Subdivision Shenandoah Crossing Country Club
MLS Listing ID VALA2006102
Style Ranch/Rambler
Bedrooms 3
Full Baths 2
HOA Fees $1,100/ann
HOA Y/N Y
Abv Grd Liv Area 1,725
Originating Board BRIGHT
Year Built 2021
Annual Tax Amount $2,382
Tax Year 2023
Lot Size 0.564 Acres
Acres 0.56
Property Description
Location
State VA
County Louisa
Zoning RD
Rooms
Main Level Bedrooms 3
Interior
Interior Features Ceiling Fan(s), Combination Kitchen/Dining, Entry Level Bedroom, Kitchen - Eat-In, Kitchen - Island
Hot Water 60+ Gallon Tank, Electric
Heating Heat Pump - Electric BackUp
Cooling Central A/C, Heat Pump(s)
Equipment Built-In Microwave, Dishwasher, Dryer, Oven/Range - Electric, Washer, Water Heater
Furnishings No
Appliance Built-In Microwave, Dishwasher, Dryer, Oven/Range - Electric, Washer, Water Heater
Heat Source Electric
Exterior
Parking Features Garage - Front Entry, Inside Access
Garage Spaces 4.0
Amenities Available Basketball Courts, Bike Trail, Boat Ramp, Club House, Common Grounds, Gated Community, Horse Trails, Jog/Walk Path, Lake, Picnic Area, Riding/Stables, Security, Tennis Courts, Community Center, Convenience Store, Dining Rooms, Fitness Center, Laundry Facilities, Non-Lake Recreational Area, Pool - Indoor, Pool - Outdoor, Shuffleboard, Tot Lots/Playground, Volleyball Courts, Water/Lake Privileges
Water Access Y
Water Access Desc Boat - Electric Motor Only,Canoe/Kayak,Fishing Allowed,Public Access
Accessibility None
Attached Garage 2
Total Parking Spaces 4
Garage Y
Building
Lot Description Trees/Wooded
Story 1
Foundation Block
Sewer Community Septic Tank
Water Community
Architectural Style Ranch/Rambler
Level or Stories 1
Additional Building Above Grade
New Construction N
Schools
School District Louisa County Public Schools
Others
HOA Fee Include Common Area Maintenance,Pool(s),Recreation Facility,Security Gate,Health Club,Road Maintenance,Sewer
Senior Community No
Tax ID 10C2-1-139
Ownership Fee Simple
SqFt Source Estimated
Security Features Security Gate
Horse Property Y
Horse Feature Horse Trails, Paddock, Stable(s), Riding Ring
Special Listing Condition Standard

"My job is to find and attract mastery-based agents to the office, protect the culture, and make sure everyone is happy! "






