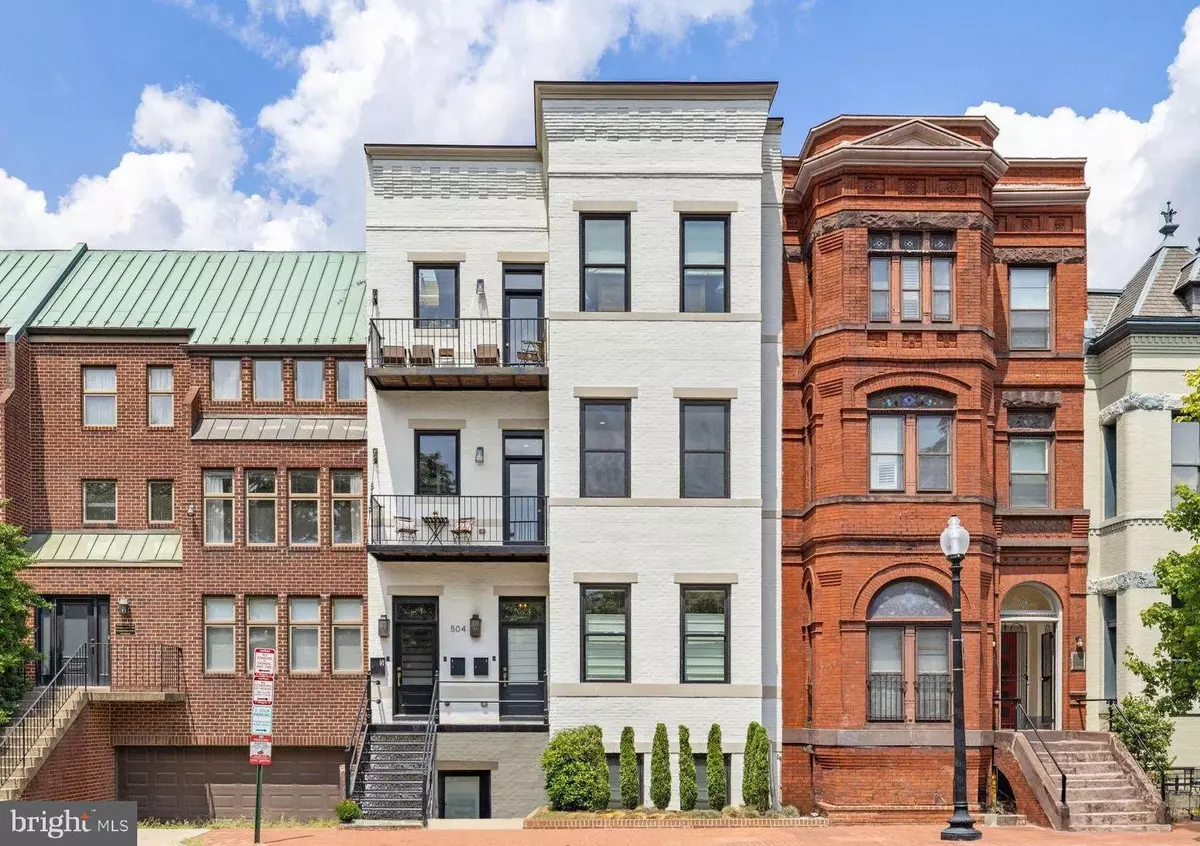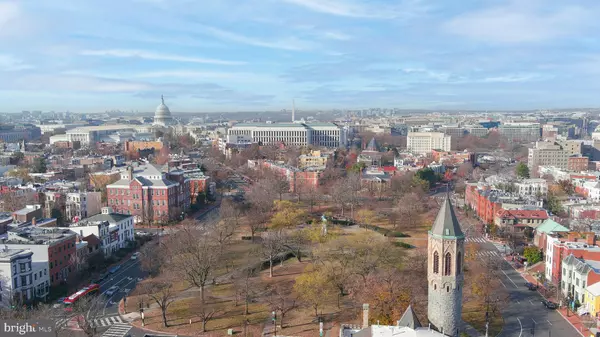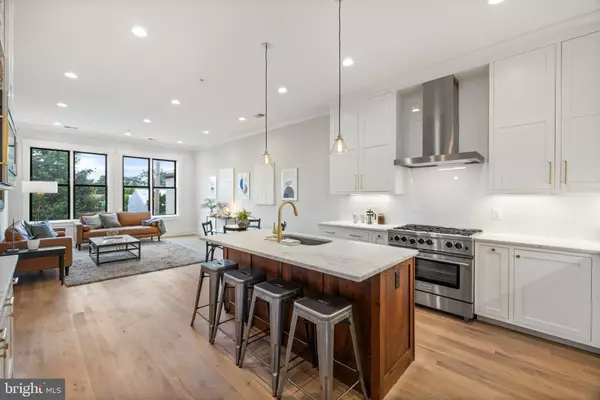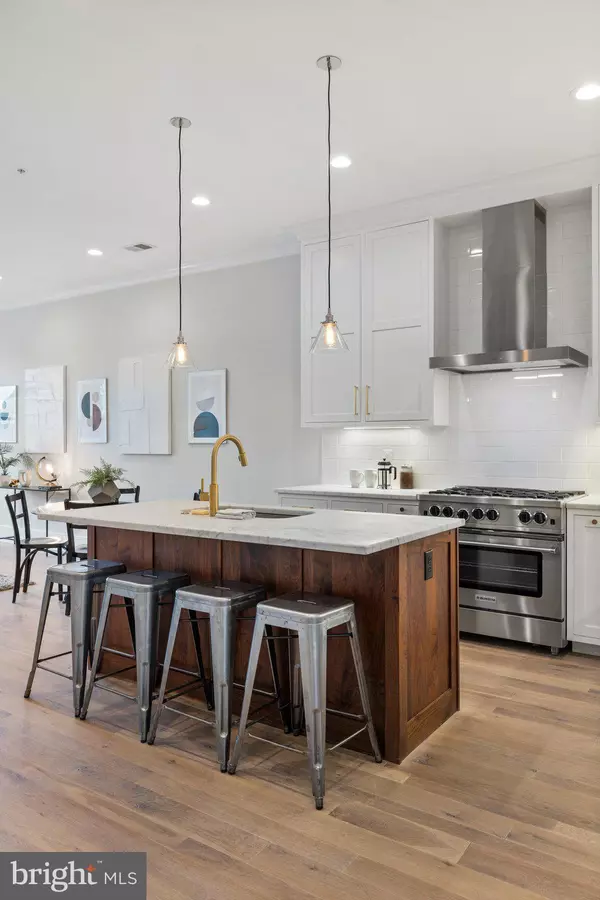
2 Beds
2 Baths
1,151 SqFt
2 Beds
2 Baths
1,151 SqFt
Key Details
Property Type Condo
Sub Type Condo/Co-op
Listing Status Pending
Purchase Type For Sale
Square Footage 1,151 sqft
Price per Sqft $803
Subdivision Capitol Hill
MLS Listing ID DCDC2153008
Style Contemporary,Federal
Bedrooms 2
Full Baths 2
Condo Fees $214/mo
HOA Y/N N
Abv Grd Liv Area 1,151
Originating Board BRIGHT
Year Built 2018
Annual Tax Amount $5,555
Tax Year 2025
Property Description
Call us for a private tour.
Location
State DC
County Washington
Zoning MU-4
Direction South
Rooms
Other Rooms Primary Bedroom, Bedroom 2, Kitchen, Family Room, Foyer, Laundry, Storage Room
Main Level Bedrooms 2
Interior
Interior Features Kitchen - Gourmet, Kitchen - Island, Combination Kitchen/Dining, Primary Bath(s), Upgraded Countertops, Crown Moldings, Wood Floors, Floor Plan - Open
Hot Water Natural Gas
Heating Forced Air
Cooling Central A/C
Flooring Hardwood, Marble
Equipment Washer/Dryer Hookups Only, Disposal, ENERGY STAR Dishwasher, ENERGY STAR Freezer, ENERGY STAR Refrigerator, Oven/Range - Gas, Range Hood, Six Burner Stove, Water Heater
Fireplace N
Window Features Double Hung,Double Pane,Energy Efficient
Appliance Washer/Dryer Hookups Only, Disposal, ENERGY STAR Dishwasher, ENERGY STAR Freezer, ENERGY STAR Refrigerator, Oven/Range - Gas, Range Hood, Six Burner Stove, Water Heater
Heat Source Natural Gas
Laundry Dryer In Unit, Washer In Unit
Exterior
Amenities Available None
Water Access N
Roof Type Rubber
Accessibility None
Garage N
Building
Story 4
Sewer Public Sewer
Water Public
Architectural Style Contemporary, Federal
Level or Stories 4
Additional Building Above Grade, Below Grade
Structure Type 9'+ Ceilings
New Construction N
Schools
School District District Of Columbia Public Schools
Others
Pets Allowed N
HOA Fee Include Ext Bldg Maint,Reserve Funds,Trash
Senior Community No
Tax ID 0837//2004
Ownership Condominium
Acceptable Financing Conventional, Cash, FHA, VA
Horse Property N
Listing Terms Conventional, Cash, FHA, VA
Financing Conventional,Cash,FHA,VA
Special Listing Condition Standard


"My job is to find and attract mastery-based agents to the office, protect the culture, and make sure everyone is happy! "






