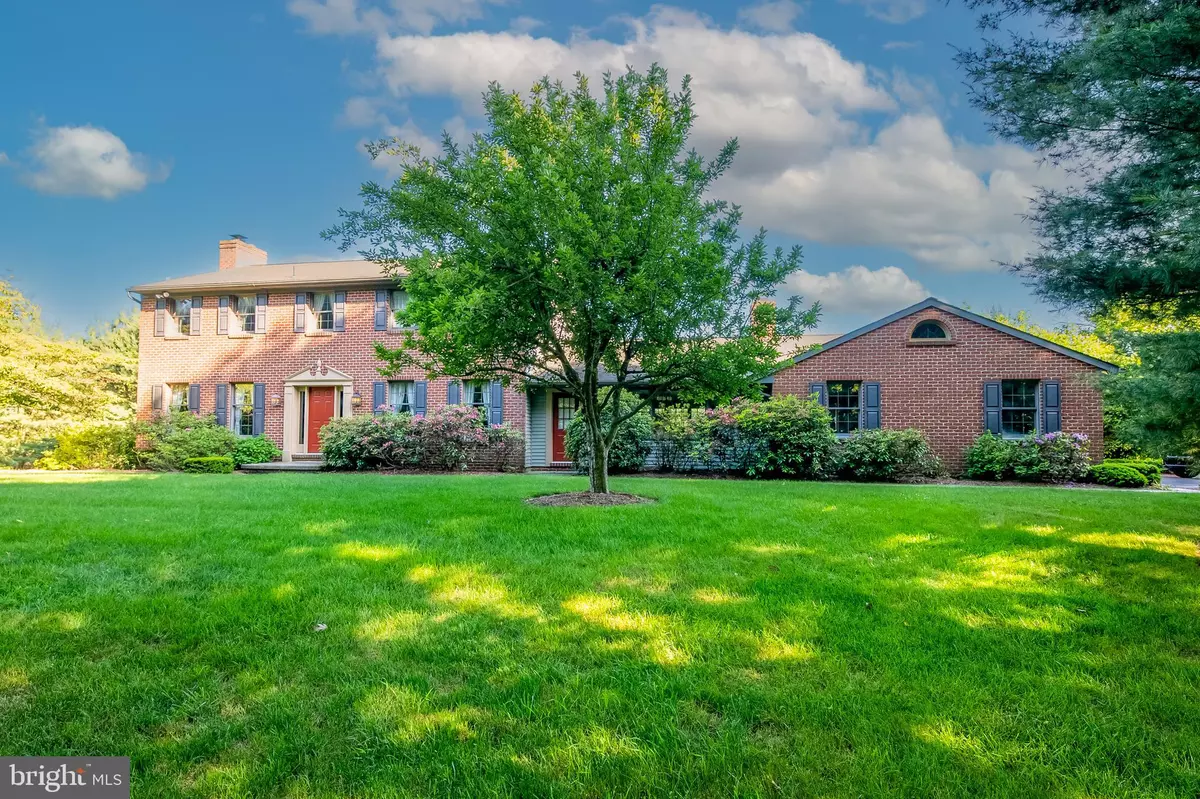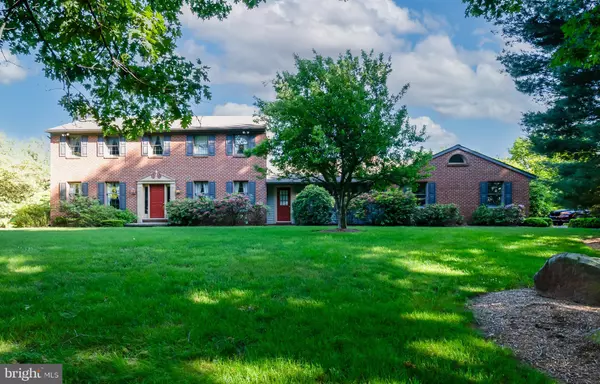5 Beds
4 Baths
4,321 SqFt
5 Beds
4 Baths
4,321 SqFt
Key Details
Property Type Single Family Home
Sub Type Detached
Listing Status Under Contract
Purchase Type For Sale
Square Footage 4,321 sqft
Price per Sqft $167
Subdivision None Available
MLS Listing ID PABK2046770
Style Traditional
Bedrooms 5
Full Baths 3
Half Baths 1
HOA Y/N N
Abv Grd Liv Area 2,971
Originating Board BRIGHT
Year Built 1987
Annual Tax Amount $12,093
Tax Year 2024
Lot Size 4.480 Acres
Acres 4.48
Lot Dimensions 0.00 x 0.00
Property Description
Location
State PA
County Berks
Area Cumru Twp (10239)
Zoning LR
Rooms
Other Rooms Living Room, Dining Room, Bedroom 2, Bedroom 3, Bedroom 4, Bedroom 5, Kitchen, Family Room, Foyer, Bedroom 1, Laundry, Office, Recreation Room, Bathroom 1
Basement Full, Fully Finished, Outside Entrance, Walkout Level, Improved, Windows
Interior
Interior Features Butlers Pantry, Carpet, Formal/Separate Dining Room, Kitchen - Gourmet, Kitchen - Island, Bathroom - Tub Shower, Chair Railings, Family Room Off Kitchen, Primary Bath(s), Wood Floors
Hot Water Electric
Heating Heat Pump(s), Forced Air
Cooling Central A/C
Flooring Carpet, Vinyl, Wood
Fireplaces Number 2
Fireplaces Type Brick, Mantel(s), Wood
Inclusions All Built In Appliances, Washer, Dryer, Kitchen and Garage Refrigerators, Pool Equipment, Pool Canopy (all in as is condition)
Equipment Built-In Range, Dishwasher, Disposal, Dryer, Refrigerator, Washer
Fireplace Y
Appliance Built-In Range, Dishwasher, Disposal, Dryer, Refrigerator, Washer
Heat Source Electric
Laundry Lower Floor
Exterior
Exterior Feature Deck(s), Patio(s), Porch(es)
Parking Features Garage - Side Entry, Garage Door Opener, Inside Access, Oversized
Garage Spaces 10.0
Pool Concrete, In Ground, Fenced
Utilities Available Cable TV
Water Access N
Roof Type Pitched,Shingle
Accessibility None
Porch Deck(s), Patio(s), Porch(es)
Attached Garage 2
Total Parking Spaces 10
Garage Y
Building
Lot Description Additional Lot(s), Front Yard, Landscaping, Level, Private, Rear Yard, Secluded, SideYard(s)
Story 2
Foundation Concrete Perimeter
Sewer On Site Septic
Water Well
Architectural Style Traditional
Level or Stories 2
Additional Building Above Grade, Below Grade
Structure Type Cathedral Ceilings
New Construction N
Schools
School District Governor Mifflin
Others
Senior Community No
Tax ID 39-5305-13-14-8778, 39-5305-13-14-6670
Ownership Fee Simple
SqFt Source Estimated
Acceptable Financing Cash, Conventional, VA
Listing Terms Cash, Conventional, VA
Financing Cash,Conventional,VA
Special Listing Condition Standard

"My job is to find and attract mastery-based agents to the office, protect the culture, and make sure everyone is happy! "






