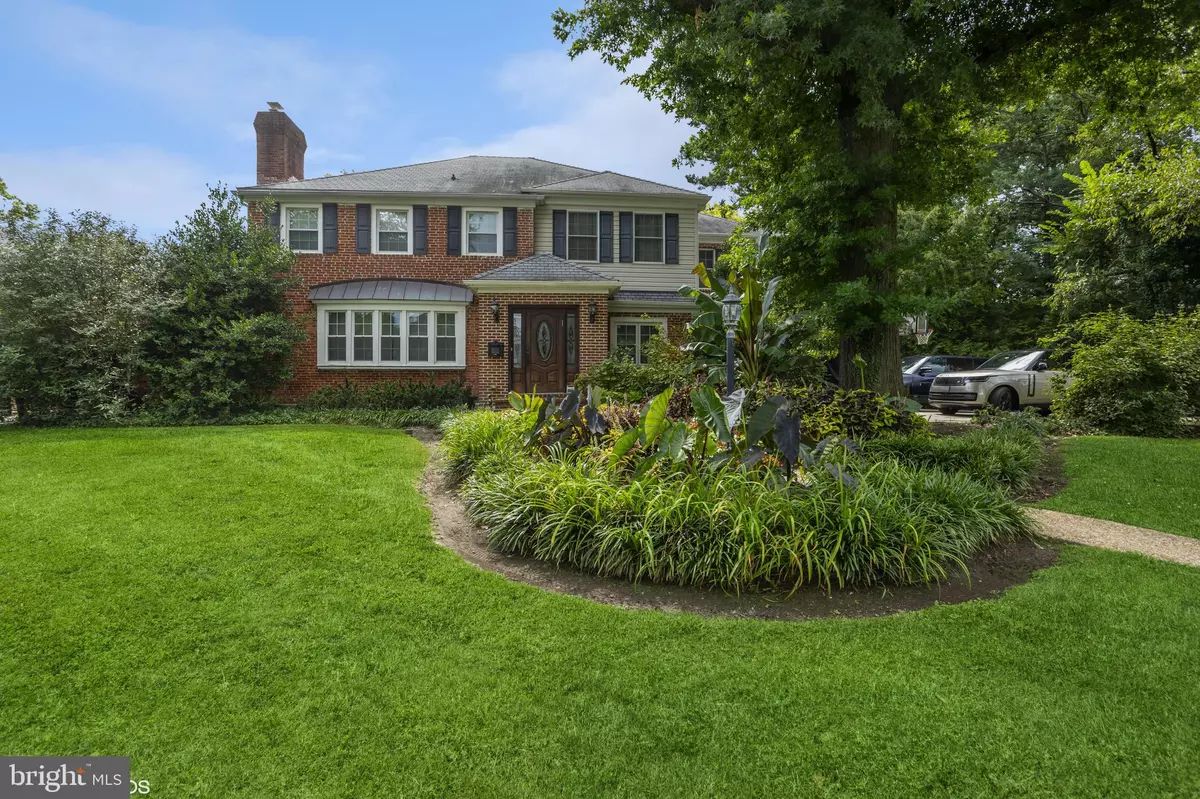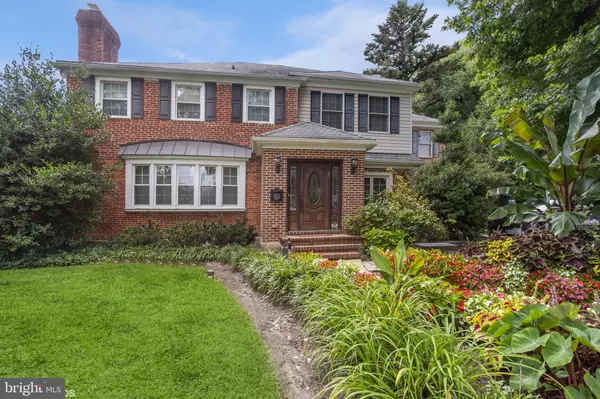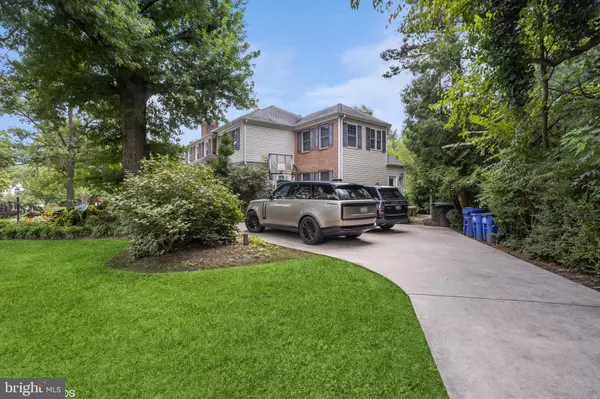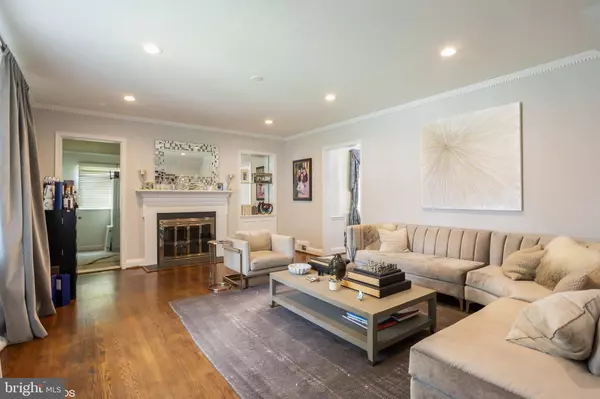6 Beds
6 Baths
3,903 SqFt
6 Beds
6 Baths
3,903 SqFt
Key Details
Property Type Single Family Home
Sub Type Detached
Listing Status Active
Purchase Type For Sale
Square Footage 3,903 sqft
Price per Sqft $381
Subdivision Fallstaff
MLS Listing ID MDBA2136834
Style Colonial
Bedrooms 6
Full Baths 5
Half Baths 1
HOA Y/N N
Abv Grd Liv Area 3,631
Originating Board BRIGHT
Year Built 1942
Annual Tax Amount $11,543
Tax Year 2024
Lot Size 0.335 Acres
Acres 0.33
Property Description
Location
State MD
County Baltimore City
Zoning R-1-D
Rooms
Other Rooms Living Room, Dining Room, Primary Bedroom, Bedroom 2, Bedroom 3, Bedroom 4, Bedroom 5, Kitchen, Family Room, Foyer, Breakfast Room, Bedroom 1, Study, Laundry, Recreation Room, Utility Room
Basement Improved, Partial
Main Level Bedrooms 1
Interior
Interior Features Breakfast Area, Built-Ins, Carpet, Ceiling Fan(s), Chair Railings, Crown Moldings, Entry Level Bedroom, Family Room Off Kitchen, Floor Plan - Traditional, Formal/Separate Dining Room, Primary Bath(s), Recessed Lighting, Stove - Wood, Upgraded Countertops, Walk-in Closet(s), Wood Floors, 2nd Kitchen, Kitchen - Eat-In
Hot Water Natural Gas
Heating Forced Air
Cooling Ceiling Fan(s), Central A/C
Flooring Carpet, Wood, Other
Fireplaces Number 1
Fireplaces Type Wood
Equipment Built-In Microwave, Cooktop, Dishwasher, Disposal, Dryer, Oven - Wall, Refrigerator, Stove, Washer, Extra Refrigerator/Freezer
Fireplace Y
Window Features Bay/Bow
Appliance Built-In Microwave, Cooktop, Dishwasher, Disposal, Dryer, Oven - Wall, Refrigerator, Stove, Washer, Extra Refrigerator/Freezer
Heat Source Natural Gas
Laundry Upper Floor
Exterior
Exterior Feature Patio(s), Deck(s), Terrace
Water Access N
Accessibility None
Porch Patio(s), Deck(s), Terrace
Garage N
Building
Story 3
Foundation Other
Sewer Public Sewer
Water Public
Architectural Style Colonial
Level or Stories 3
Additional Building Above Grade, Below Grade
Structure Type Tray Ceilings
New Construction N
Schools
School District Baltimore City Public Schools
Others
Senior Community No
Tax ID 0327224250 093
Ownership Fee Simple
SqFt Source Assessor
Special Listing Condition Standard

"My job is to find and attract mastery-based agents to the office, protect the culture, and make sure everyone is happy! "






