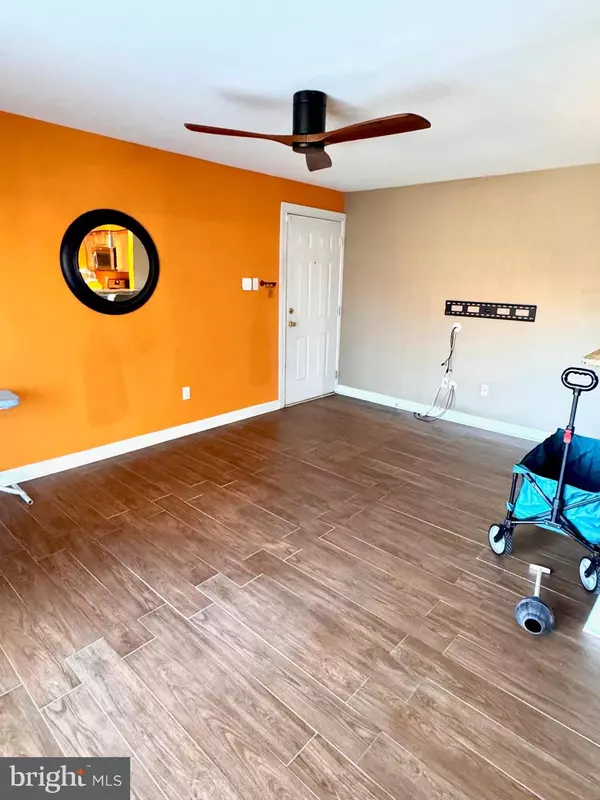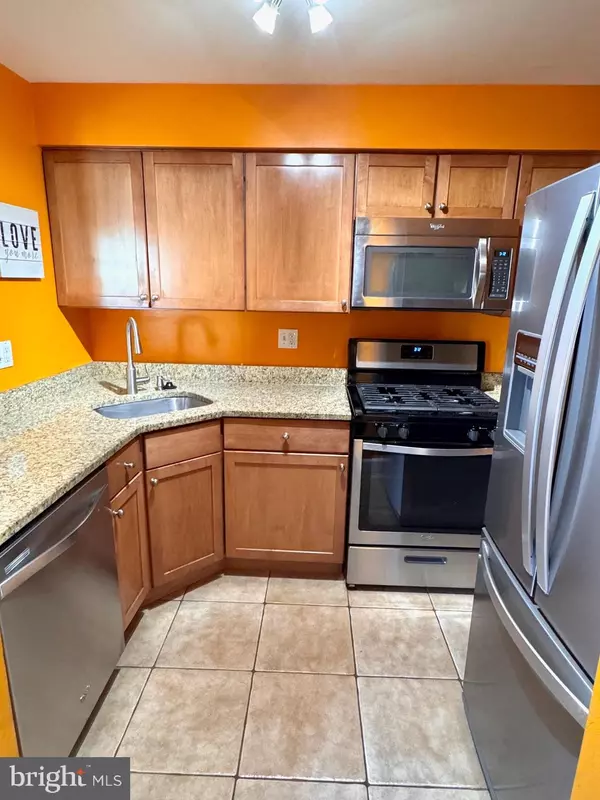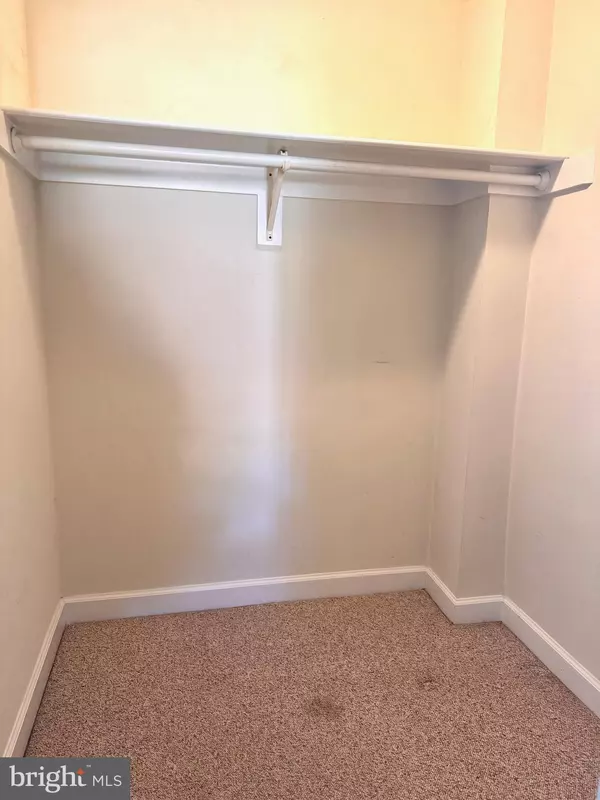
2 Beds
1 Bath
745 SqFt
2 Beds
1 Bath
745 SqFt
Key Details
Property Type Condo
Sub Type Condo/Co-op
Listing Status Active
Purchase Type For Rent
Square Footage 745 sqft
Subdivision River East At Grandview
MLS Listing ID DCDC2156980
Style Contemporary
Bedrooms 2
Full Baths 1
Condo Fees $322/mo
Abv Grd Liv Area 745
Originating Board BRIGHT
Year Built 1968
Lot Size 942 Sqft
Acres 0.02
Property Description
The condo features a generous living area that opens onto a private balcony, offering a perfect spot to relax and enjoy the outdoors. The kitchen is fully equipped, and both bedrooms provide ample closet space making this condo a welcoming and comfortable home.
Rent includes a designated parking spot, ensuring you always have a convenient place to park. The Benning Road Metro Station is just a 15-minute walk away, making commuting to work or exploring the city easy and stress-free. Plus, with quick access to I-295, getting around the DC area is a breeze.
Best of all, all utilities are covered by the landlord, giving you peace of mind and simplifying your monthly budget. Don't miss out on this opportunity to rent a spacious, well-connected home in a great location.
Contact us today to schedule a viewing!
Location
State DC
County Washington
Rooms
Basement Other
Main Level Bedrooms 2
Interior
Interior Features Other, Upgraded Countertops, Wood Floors, Flat, Floor Plan - Traditional
Hot Water Electric
Heating Heat Pump(s)
Cooling Central A/C
Inclusions All Utilities Included!
Fireplace N
Heat Source Electric
Exterior
Garage Spaces 1.0
Amenities Available Common Grounds, Extra Storage, Fencing, Gated Community, Party Room, Security, Community Center
Water Access N
Accessibility Other
Total Parking Spaces 1
Garage N
Building
Story 1
Unit Features Garden 1 - 4 Floors
Sewer Public Sewer
Water Public
Architectural Style Contemporary
Level or Stories 1
Additional Building Above Grade, Below Grade
New Construction N
Schools
School District District Of Columbia Public Schools
Others
Pets Allowed Y
HOA Fee Include Ext Bldg Maint,Lawn Maintenance,Management,Insurance,Reserve Funds,Sewer,Snow Removal,Trash,Water
Senior Community No
Tax ID 5351//2037
Ownership Other
SqFt Source Assessor
Miscellaneous Electricity,HOA/Condo Fee,Sewer,Water
Pets Allowed Case by Case Basis


"My job is to find and attract mastery-based agents to the office, protect the culture, and make sure everyone is happy! "






