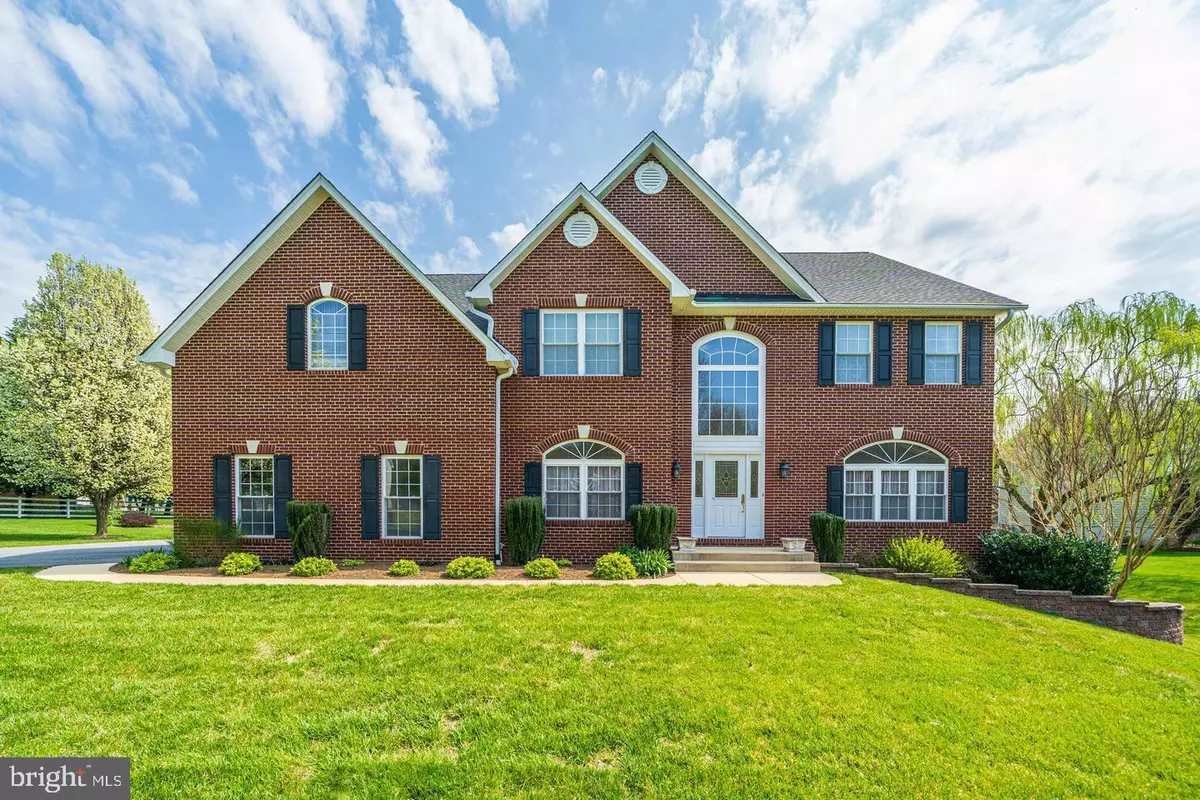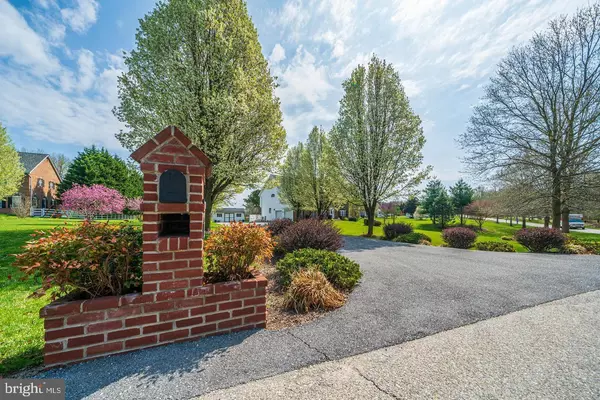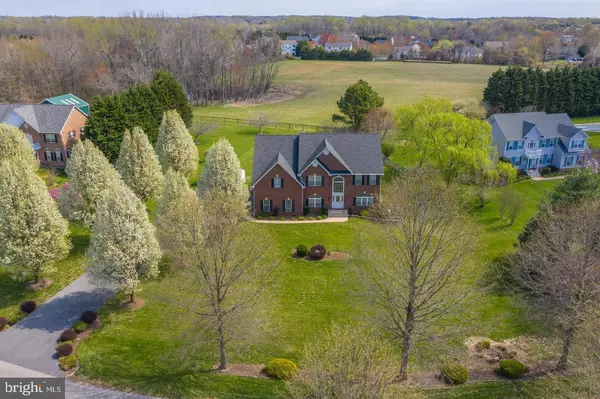5 Beds
4 Baths
4,389 SqFt
5 Beds
4 Baths
4,389 SqFt
Key Details
Property Type Single Family Home
Sub Type Detached
Listing Status Pending
Purchase Type For Sale
Square Footage 4,389 sqft
Price per Sqft $170
Subdivision Cabin Branch
MLS Listing ID MDCA2017584
Style Colonial
Bedrooms 5
Full Baths 4
HOA Y/N N
Abv Grd Liv Area 4,389
Originating Board BRIGHT
Year Built 2001
Annual Tax Amount $8,197
Tax Year 2024
Lot Size 1.340 Acres
Acres 1.34
Property Description
Location
State MD
County Calvert
Zoning RES
Rooms
Basement Unfinished, Walkout Level, Sump Pump, Interior Access
Main Level Bedrooms 1
Interior
Interior Features Additional Stairway, Attic, Carpet, Ceiling Fan(s), Curved Staircase, Dining Area, Floor Plan - Open, Kitchen - Eat-In, Kitchen - Island, Pantry, Bathroom - Soaking Tub, Walk-in Closet(s), Water Treat System, Wood Floors
Hot Water Electric
Heating Heat Pump(s)
Cooling Ceiling Fan(s), Central A/C
Flooring Hardwood, Stone, Carpet
Fireplaces Number 1
Fireplaces Type Gas/Propane
Inclusions Washer, Dryer, Kitchen Bar Stools, Above-ground pool
Equipment Cooktop, Dishwasher, Dryer - Front Loading, Dryer - Electric, ENERGY STAR Refrigerator, Exhaust Fan, Icemaker, Microwave, Oven - Double, Oven - Wall, Washer - Front Loading, Water Conditioner - Owned, Water Heater
Fireplace Y
Appliance Cooktop, Dishwasher, Dryer - Front Loading, Dryer - Electric, ENERGY STAR Refrigerator, Exhaust Fan, Icemaker, Microwave, Oven - Double, Oven - Wall, Washer - Front Loading, Water Conditioner - Owned, Water Heater
Heat Source Electric
Laundry Main Floor, Dryer In Unit, Washer In Unit
Exterior
Exterior Feature Deck(s)
Parking Features Garage - Side Entry, Garage Door Opener, Inside Access
Garage Spaces 8.0
Fence Rear, Wood, Wire
Pool Above Ground, Fenced
Utilities Available Cable TV, Propane
Water Access N
View Pasture
Street Surface Paved
Accessibility None
Porch Deck(s)
Attached Garage 2
Total Parking Spaces 8
Garage Y
Building
Lot Description Rear Yard, Open, Level, Landscaping, Front Yard
Story 3
Foundation Concrete Perimeter
Sewer Private Septic Tank
Water Well
Architectural Style Colonial
Level or Stories 3
Additional Building Above Grade, Below Grade
Structure Type 9'+ Ceilings,Cathedral Ceilings
New Construction N
Schools
Elementary Schools Mount Harmony
Middle Schools Northern
High Schools Northern
School District Calvert County Public Schools
Others
Senior Community No
Tax ID 0503159493
Ownership Fee Simple
SqFt Source Assessor
Security Features Exterior Cameras
Acceptable Financing Cash, Conventional, VA
Horse Property N
Listing Terms Cash, Conventional, VA
Financing Cash,Conventional,VA
Special Listing Condition Short Sale

"My job is to find and attract mastery-based agents to the office, protect the culture, and make sure everyone is happy! "






