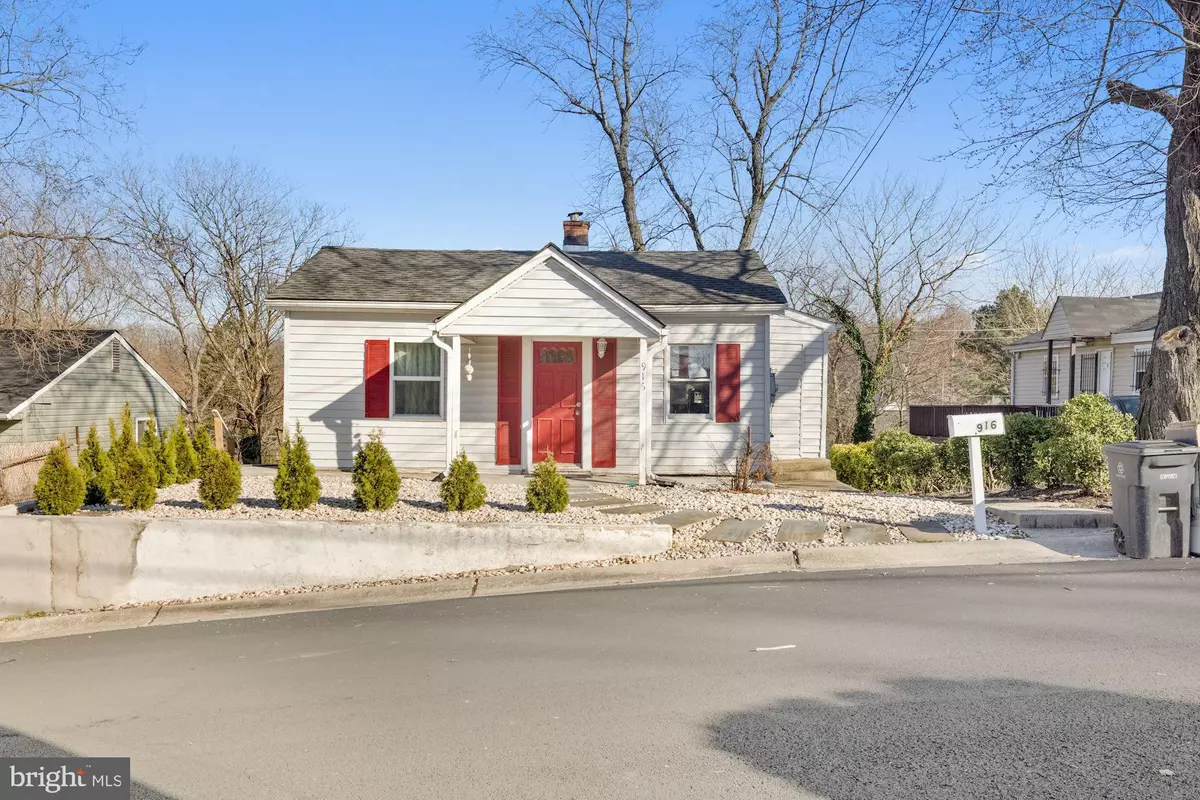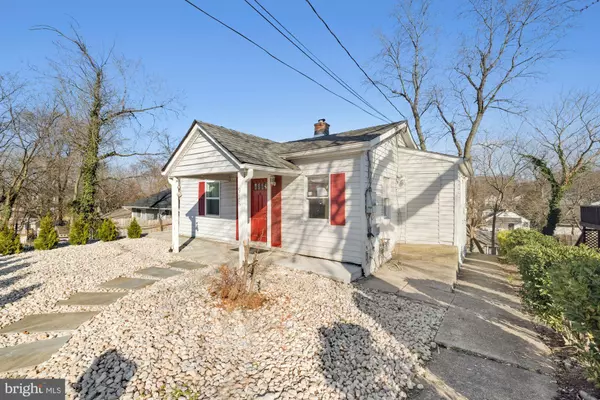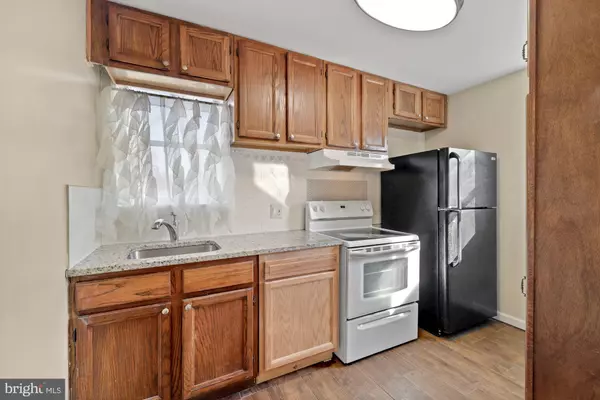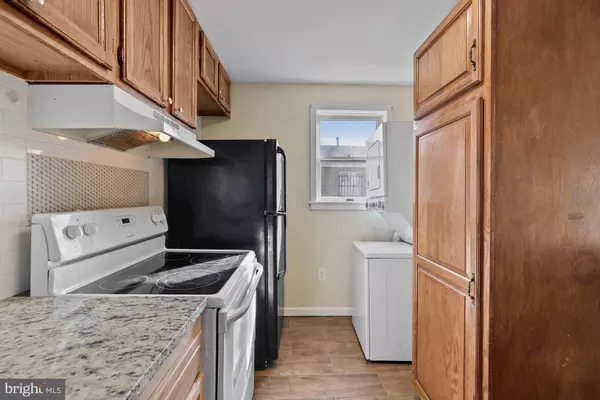3 Beds
3 Baths
1,572 SqFt
3 Beds
3 Baths
1,572 SqFt
Key Details
Property Type Single Family Home
Sub Type Detached
Listing Status Active
Purchase Type For Sale
Square Footage 1,572 sqft
Price per Sqft $209
Subdivision Gr Capitol Heights
MLS Listing ID MDPG2125770
Style Ranch/Rambler
Bedrooms 3
Full Baths 3
HOA Y/N N
Abv Grd Liv Area 786
Originating Board BRIGHT
Year Built 1918
Annual Tax Amount $2,083
Tax Year 2024
Lot Size 6,000 Sqft
Acres 0.14
Property Description
Welcome to 916 Kayak Ave, where over 1,500 sq. ft. of living space offers endless possibilities for comfort, entertainment, and versatility. This 2-level home is designed with multi-generational living in mind, providing a flexible layout perfect for families of all sizes. Each level has separate entrances for a multitude of options.
The main level features recent updates, including a separate dining area, ideal for intimate family dinners. It also includes 2 spacious bedrooms and 2 full bathrooms, providing efficient space for relaxation and daily living.
The lower level is a separate fully equipped living area with an additional bedroom, a den (which can easily serve as a 4th bedroom), a full bathroom, a designated kitchen area, and a separate entertainment space or lots of storage. This versatile layout is perfect for an in-law suite, rental unit, or extra space for guests—tailored to suit your family's needs.
The seller has recently reduced the price in hopes of finding a buyer who can settle in just in time to enjoy the holidays in their new home. This is an incredible opportunity to own a spacious, versatile property in Capitol Heights at a great value!
Let's not ignore the lot as it is perfect for bumping out to add to the home layout in the future or to update for the perfect outdoor entertainment space.
Conveniently located near shopping, dining, and major commuter routes, 916 Kayak Ave is ready for you to make it your own. Don't miss your chance to secure this home before the holiday season—schedule a viewing today!
Location
State MD
County Prince Georges
Zoning RSF65
Rooms
Basement Rear Entrance, Outside Entrance, Fully Finished, Improved, Daylight, Partial, Walkout Level
Main Level Bedrooms 2
Interior
Interior Features Attic, Dining Area
Hot Water Natural Gas
Heating Forced Air
Cooling Central A/C
Inclusions Stove, Oven/Rage, Dishwasher, Refrigerator
Fireplace N
Heat Source Natural Gas
Exterior
Water Access N
Roof Type Shingle
Accessibility None
Garage N
Building
Story 2
Foundation Concrete Perimeter
Sewer Public Sewer
Water Public
Architectural Style Ranch/Rambler
Level or Stories 2
Additional Building Above Grade, Below Grade
New Construction N
Schools
School District Prince George'S County Public Schools
Others
Pets Allowed Y
Senior Community No
Tax ID 17182040764
Ownership Fee Simple
SqFt Source Assessor
Special Listing Condition Standard
Pets Allowed Breed Restrictions

"My job is to find and attract mastery-based agents to the office, protect the culture, and make sure everyone is happy! "






