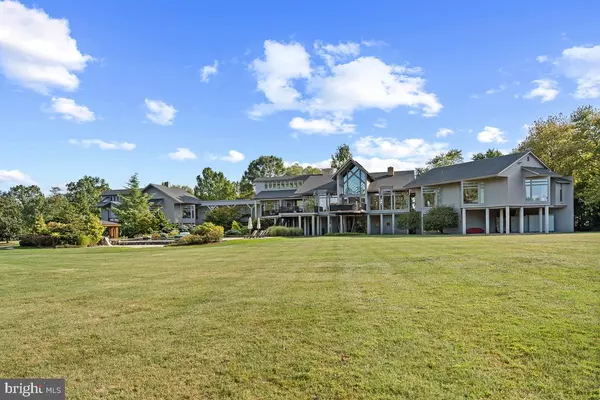
5 Beds
9 Baths
12,638 SqFt
5 Beds
9 Baths
12,638 SqFt
Key Details
Property Type Single Family Home
Sub Type Detached
Listing Status Active
Purchase Type For Sale
Square Footage 12,638 sqft
Price per Sqft $1,416
Subdivision None Available
MLS Listing ID MDTA2008898
Style Contemporary
Bedrooms 5
Full Baths 7
Half Baths 2
HOA Y/N N
Abv Grd Liv Area 12,638
Originating Board BRIGHT
Year Built 1996
Annual Tax Amount $37,251
Tax Year 2024
Lot Size 350.000 Acres
Acres 350.0
Property Description
Sited on 350 acres of prime waterfront, the 12,698 sq. ft. primary residence showcases the breathtaking stylings of acclaimed architect Peter Jay Zweig and exemplifies the pinnacle of luxury living. Built by Ilex Construction, striking architectural details and unparalleled craftsmanship are demonstrated throughout, seamlessly integrating with the breathtaking beauty of the landscape.
This magnificent home is filled with an abundance of natural light and boasts panoramic views, thanks to soaring glass walls that overlook the tranquil waters of Pickering Creek, expansive fields, and picturesque vineyards. The thoughtfully curated interior includes spacious living areas, a stunning owner's wing that offers privacy and comfort, and a separate guest wing that features a full kitchen, providing ideal accommodations for family and visitors. High-end features abound, including a gourmet kitchen, recreation room complete with kitchen and bar for entertaining, full exercise room, 5 car garages, elevator, heated limestone floors, Venetian plaster walls, and multiple outdoor decks. At every turn, this property exudes the loving care it has received.
Outside, the resort-style amenities include a large, heated infinity pool, complete with waterfall and hot tub, stunning pool pavilion with full outdoor kitchen, stone fireplace, and two TV’s and AV system. Along with the waterside tennis/pickleball court, tranquil koi pond, and private pier with 4-5’MLW, the opportunities for outdoor fun and relaxation are boundless.
In addition is the beautifully renovated 4-bedroom guesthouse with views of the vineyards, providing comfortable accommodations for family and friends. A well-equipped 9-stall barn includes a tack room/office, kitchenette, and a riding ring, complemented by 20 acres of fenced pastures.
There is also a 3-4 BR caretaker's cottage, a fully outfitted greenhouse, large equipment barn complete with an office and full workshop, and hay barn for storage. The property also offers excellent hunting opportunities, making it a versatile retreat for outdoor enthusiasts.
The highlights of this extraordinary property continue through every acre, including sweeping landscapes and hardscapes, 200 acres of working farmland, 5 acres of vineyards, and a 6-acre stocked pond with private island.
Unparalleled in its mix of tranquility and luxury, the opportunity to experience the very best of the Eastern Shore’s refined lifestyle and natural beauty is only possible at Stock Range Farm.
Additional information and details are available upon request.
Location
State MD
County Talbot
Zoning A, R
Rooms
Main Level Bedrooms 3
Interior
Interior Features 2nd Kitchen, Additional Stairway, Bar, Bathroom - Jetted Tub, Bathroom - Stall Shower, Breakfast Area, Built-Ins, Butlers Pantry, Carpet, Ceiling Fan(s), Dining Area, Elevator, Entry Level Bedroom, Exposed Beams, Floor Plan - Open, Formal/Separate Dining Room, Kitchen - Gourmet, Kitchen - Island, Pantry, Primary Bath(s), Recessed Lighting, Skylight(s), Upgraded Countertops, Walk-in Closet(s), Wet/Dry Bar, WhirlPool/HotTub, Wine Storage, Wood Floors
Hot Water Bottled Gas
Heating Heat Pump(s)
Cooling Central A/C
Flooring Hardwood, Other
Fireplaces Number 2
Fireplaces Type Gas/Propane, Mantel(s), Stone
Equipment Built-In Microwave, Built-In Range, Central Vacuum, Commercial Range, Dishwasher, Disposal, Dryer, Dryer - Front Loading, Icemaker, Oven - Double, Oven - Self Cleaning, Six Burner Stove, Stainless Steel Appliances, Washer - Front Loading
Fireplace Y
Window Features Skylights,Sliding,Screens,Insulated
Appliance Built-In Microwave, Built-In Range, Central Vacuum, Commercial Range, Dishwasher, Disposal, Dryer, Dryer - Front Loading, Icemaker, Oven - Double, Oven - Self Cleaning, Six Burner Stove, Stainless Steel Appliances, Washer - Front Loading
Heat Source Electric
Laundry Main Floor, Lower Floor
Exterior
Exterior Feature Balconies- Multiple, Deck(s), Patio(s), Wrap Around
Parking Features Additional Storage Area, Garage - Side Entry, Garage Door Opener, Inside Access, Oversized
Garage Spaces 5.0
Fence Board
Pool Gunite, Heated, In Ground, Saltwater
Utilities Available Propane
Waterfront Description Private Dock Site
Water Access Y
Water Access Desc Boat - Powered,Canoe/Kayak,Personal Watercraft (PWC),Private Access
View Creek/Stream, Garden/Lawn, Panoramic, Pasture, Scenic Vista, Trees/Woods, Water
Roof Type Asphalt,Shingle
Street Surface Tar and Chip
Accessibility None
Porch Balconies- Multiple, Deck(s), Patio(s), Wrap Around
Road Frontage Private
Attached Garage 5
Total Parking Spaces 5
Garage Y
Building
Lot Description Additional Lot(s), Landscaping, Open, Partly Wooded, Premium, Private, Secluded, Stream/Creek, Trees/Wooded, Year Round Access
Story 3
Foundation Crawl Space
Sewer Septic Exists
Water Well
Architectural Style Contemporary
Level or Stories 3
Additional Building Above Grade
Structure Type 2 Story Ceilings,9'+ Ceilings,Beamed Ceilings,Cathedral Ceilings,Dry Wall,Vaulted Ceilings
New Construction N
Schools
School District Talbot County Public Schools
Others
Senior Community No
Tax ID 2101055135
Ownership Fee Simple
SqFt Source Estimated
Security Features Exterior Cameras,Security System,Smoke Detector
Horse Property Y
Horse Feature Paddock, Riding Ring, Stable(s)
Special Listing Condition Standard


"My job is to find and attract mastery-based agents to the office, protect the culture, and make sure everyone is happy! "






