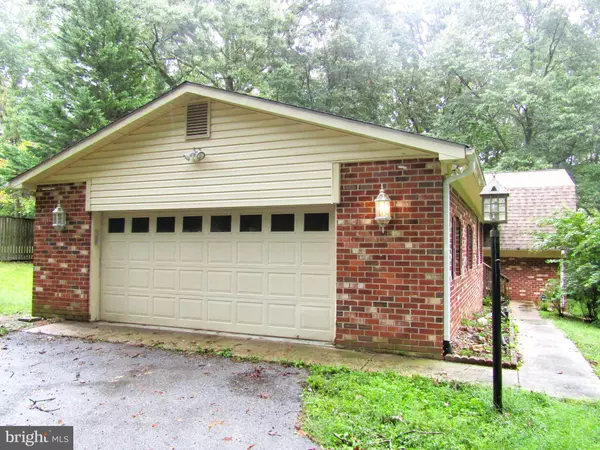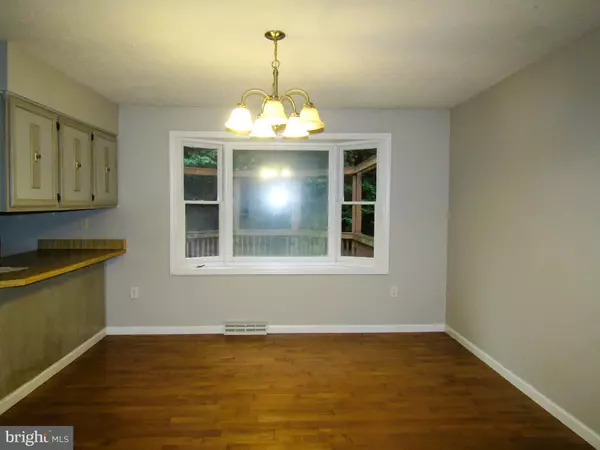
4 Beds
3 Baths
3,132 SqFt
4 Beds
3 Baths
3,132 SqFt
Key Details
Property Type Single Family Home
Sub Type Detached
Listing Status Pending
Purchase Type For Sale
Square Footage 3,132 sqft
Price per Sqft $100
Subdivision Indian Creek Estates
MLS Listing ID MDSM2020858
Style Split Level
Bedrooms 4
Full Baths 3
HOA Y/N N
Abv Grd Liv Area 2,532
Originating Board BRIGHT
Year Built 1980
Annual Tax Amount $3,351
Tax Year 2024
Lot Size 2.160 Acres
Acres 2.16
Property Description
Inside, you'll find original hardwood flooring that can be beautifully restored, adding warmth and character to the space. A two-car garage provides both convenience and extra storage. With ample front yard space, this property is ideal for gardening or outdoor activities. Whether you're seeking tranquility or a place to host gatherings, this rural retreat is brimming with potential, just waiting for you to make it your own.
Location
State MD
County Saint Marys
Zoning RNC
Rooms
Other Rooms Living Room, Dining Room, Kitchen, Recreation Room
Basement Fully Finished
Interior
Interior Features Attic, Carpet, Ceiling Fan(s), Combination Kitchen/Dining, Dining Area, Floor Plan - Traditional, Primary Bath(s), Wood Floors
Hot Water Electric
Heating Forced Air
Cooling Ceiling Fan(s), Central A/C
Flooring Carpet, Hardwood
Fireplaces Number 1
Fireplaces Type Brick, Mantel(s)
Inclusions Washing Machine, Dishwasher, Stove, Ceiling Fan
Equipment Water Heater
Furnishings No
Fireplace Y
Window Features Bay/Bow
Appliance Water Heater
Heat Source Oil
Laundry Basement, Washer In Unit
Exterior
Parking Features Additional Storage Area, Covered Parking, Garage - Side Entry
Garage Spaces 2.0
Utilities Available Electric Available, Phone, Other
Water Access N
View Garden/Lawn, Trees/Woods
Roof Type Shingle
Accessibility None
Attached Garage 2
Total Parking Spaces 2
Garage Y
Building
Lot Description Landscaping, Private, Backs to Trees, Front Yard
Story 3
Foundation Block
Sewer Septic Exists
Water Well
Architectural Style Split Level
Level or Stories 3
Additional Building Above Grade, Below Grade
Structure Type Dry Wall
New Construction N
Schools
Elementary Schools Call School Board
Middle Schools Call School Board
High Schools Call School Board
School District St. Mary'S County Public Schools
Others
Senior Community No
Tax ID 1905035570
Ownership Fee Simple
SqFt Source Assessor
Acceptable Financing Cash, Conventional, Other, Private
Listing Terms Cash, Conventional, Other, Private
Financing Cash,Conventional,Other,Private
Special Listing Condition REO (Real Estate Owned)


"My job is to find and attract mastery-based agents to the office, protect the culture, and make sure everyone is happy! "






