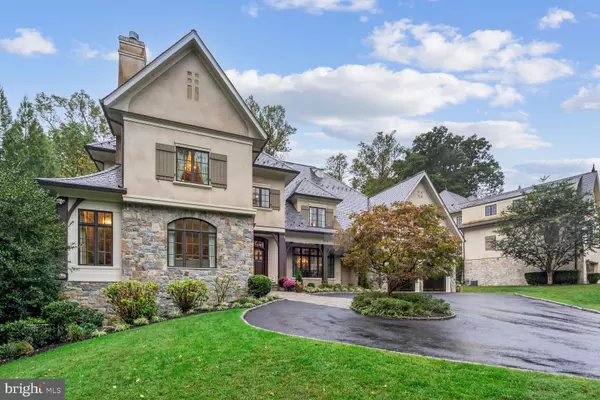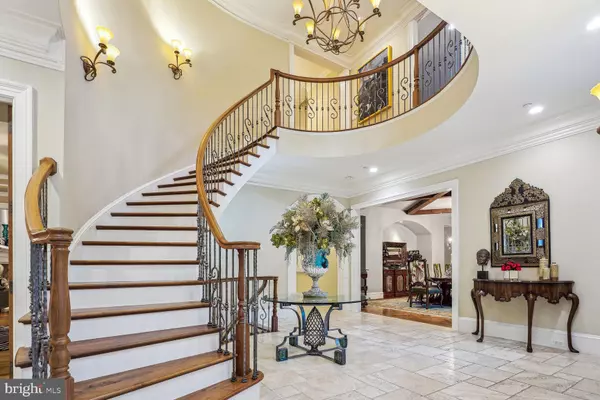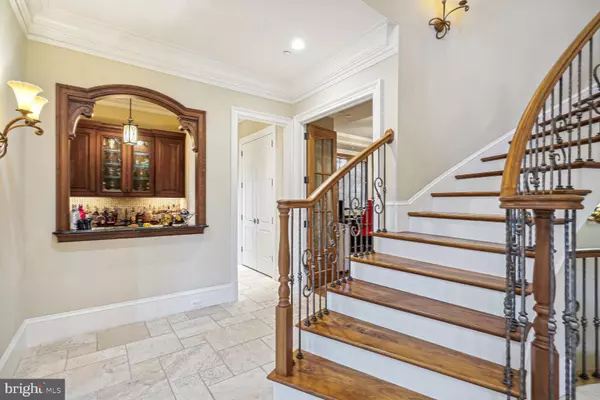
6 Beds
10 Baths
11,206 SqFt
6 Beds
10 Baths
11,206 SqFt
Key Details
Property Type Single Family Home
Sub Type Detached
Listing Status Active
Purchase Type For Sale
Square Footage 11,206 sqft
Price per Sqft $445
Subdivision Bradley Hills Grove
MLS Listing ID MDMC2149436
Style Colonial
Bedrooms 6
Full Baths 6
Half Baths 4
HOA Y/N N
Abv Grd Liv Area 8,006
Originating Board BRIGHT
Year Built 2008
Annual Tax Amount $45,911
Tax Year 2024
Lot Size 0.594 Acres
Acres 0.59
Property Description
What a stunning home! Conveniently located in Bradley Hills Grove amidst Bethesda's most elite addresses just a stone's throw away from Burning Tree Country Club, and proudly awaiting your visit, is this stately stone and stucco Chateauesque manse. Over 13,000 Sq. Ft. of finished living space with quality finishes and custom details, all artfully conceived by it's original Owner/Custom Home Builder nonpareil: Richard Cantor. Upon entering, you will note how the sweeping curved staircase punctuates the spacious reception Foyer, and anchors the radiating open floor plan from it's central location. The enormous Gourmet Kitchen opens to an adjacent expansive Breakfast Room, both benefitting from a large window wall providing private views over the stone hardscaping and raised stone deck. Gorgeous lush landscaping surrounds the upper level stone deck with Outdoor Kitchen and Gas Fireplace. The Gourmet Kitchen also has a beautiful Fireplace which defines the gathering space for food and fun, and is flanked by French Doors that open out to the stone deck. From the 2nd level deck, one can relax and entertain in a scenic setting while enjoying outdoor dining. A Banquet sized Formal Dining Room is filled with natural light, and features a second grand Fireplace offering cozy fireside dining in this elegant setting. Fireplace in the Main Level Sitting Room. A charming and sunny Ante Room off of the Main Level Sitting Room offers a private tete et tete opportunity for intimate dining, reading a good book , napping, or just getting away from it all. You will love the difference that spacious wide hallways make, tall ceilings, rear and front stairways, and the countless upgrades throughout...TV's behind mirrors in the Master Bathroom as well as in the Main Bar in the Lower Level. Such a wow factor, and great conversation starter! Other examples of the additional appointments and amenities include: a cabinet-grade paneled elevator that services all levels, 6 Fireplaces including one in the Primary Suite, French Doors to a spacious private Balcony off of the Primary Suite, outdoor Gas Kitchen and Fireplace, Generator, professionally decorated rooms throughout with over $100,000 in window treatments conveying, solid cherry hardwood floors throughout, travertine marble floors some detailed with decorative hardwood inserts for design, professional temperature controlled Wine Cellar which accommodates over 1000 bottles, state of the art Audio Video equipment housed in its own AV room which equipment recently had a $100,000 upgrade, state of the art Security and Fire System with audible warning commands recently experienced a $30,000 upgrade, EV charging port in 4 Car Garage, Generator, an abundance of storage, custom appointed closet rooms, and finishes that would check the boxes for every discerning homebuyer! Six spacious en-suite Bedrooms with room for 2 more, huge Bonus Room, upper level In-law or Teenager's Suite complete the spacious living area accessible by the Elevator, Luxe Theater Room with surround sound, Gaming and Entertainment areas, including a Built In Humidor, and so much more, all spectacularly cared for and lovingly maintained by its owner. The neighborhood, the architecture, the upgraded finishes and appointments, the schools, the commute...a bargain value for this very special home.
Location
State MD
County Montgomery
Zoning R200
Direction Northeast
Rooms
Other Rooms Living Room, Dining Room, Sitting Room, Bedroom 2, Bedroom 3, Bedroom 4, Bedroom 5, Kitchen, Game Room, Family Room, Den, Foyer, Breakfast Room, Bedroom 1, Study, Exercise Room, Great Room, Mud Room, Other, Recreation Room, Media Room, Bedroom 6, Bonus Room
Basement Connecting Stairway, Garage Access, Fully Finished, Daylight, Full, Outside Entrance, Interior Access, Side Entrance, Walkout Level, Windows
Interior
Interior Features 2nd Kitchen, Additional Stairway, Bar, Bathroom - Jetted Tub, Bathroom - Soaking Tub, Bathroom - Tub Shower, Bathroom - Walk-In Shower, Breakfast Area, Built-Ins, Butlers Pantry, Carpet, Central Vacuum, Combination Kitchen/Living, Curved Staircase, Dining Area, Elevator, Family Room Off Kitchen, Floor Plan - Traditional, Kitchen - Efficiency, Store/Office, Studio, WhirlPool/HotTub, Window Treatments, Wood Floors, Upgraded Countertops, Primary Bath(s), Pantry, Kitchenette
Hot Water Natural Gas
Heating Forced Air, Central, Wood Burn Stove, Zoned
Cooling Central A/C, Zoned
Flooring Hardwood, Marble, Partially Carpeted, Solid Hardwood, Stone
Fireplaces Number 6
Fireplaces Type Gas/Propane, Double Sided, Mantel(s)
Inclusions Light fixtures, , Custom Window Treatments, Extensive AV and Security Equipment
Equipment Built-In Microwave, Built-In Range, Central Vacuum, Dishwasher, Dryer, Energy Efficient Appliances, Exhaust Fan, Extra Refrigerator/Freezer, Icemaker, Instant Hot Water, Microwave, Oven - Self Cleaning, Stainless Steel Appliances, Refrigerator, Six Burner Stove, Oven/Range - Gas, Washer, Water Heater, Water Heater - High-Efficiency
Furnishings No
Fireplace Y
Window Features Screens,Double Pane,Energy Efficient
Appliance Built-In Microwave, Built-In Range, Central Vacuum, Dishwasher, Dryer, Energy Efficient Appliances, Exhaust Fan, Extra Refrigerator/Freezer, Icemaker, Instant Hot Water, Microwave, Oven - Self Cleaning, Stainless Steel Appliances, Refrigerator, Six Burner Stove, Oven/Range - Gas, Washer, Water Heater, Water Heater - High-Efficiency
Heat Source Natural Gas
Laundry Upper Floor
Exterior
Exterior Feature Balcony, Deck(s), Patio(s), Porch(es), Roof, Screened
Parking Features Additional Storage Area, Built In, Covered Parking, Garage - Front Entry, Garage Door Opener, Inside Access, Oversized
Garage Spaces 8.0
Utilities Available Cable TV, Water Available, Sewer Available, Phone Connected, Natural Gas Available, Electric Available
Water Access N
View Garden/Lawn
Roof Type Composite
Street Surface Black Top
Accessibility Elevator
Porch Balcony, Deck(s), Patio(s), Porch(es), Roof, Screened
Attached Garage 4
Total Parking Spaces 8
Garage Y
Building
Lot Description Backs to Trees, Interior, Landscaping, Premium, Rear Yard, Road Frontage, Trees/Wooded
Story 4
Foundation Other
Sewer No Septic System
Water Community
Architectural Style Colonial
Level or Stories 4
Additional Building Above Grade, Below Grade
Structure Type 9'+ Ceilings,Cathedral Ceilings,Dry Wall,Tray Ceilings
New Construction N
Schools
Elementary Schools Burning Tree
Middle Schools Thomas W. Pyle
High Schools Walt Whitman
School District Montgomery County Public Schools
Others
Pets Allowed Y
Senior Community No
Tax ID 160703575911
Ownership Fee Simple
SqFt Source Assessor
Security Features Carbon Monoxide Detector(s),Sprinkler System - Indoor
Horse Property N
Special Listing Condition Standard
Pets Allowed No Pet Restrictions


"My job is to find and attract mastery-based agents to the office, protect the culture, and make sure everyone is happy! "






