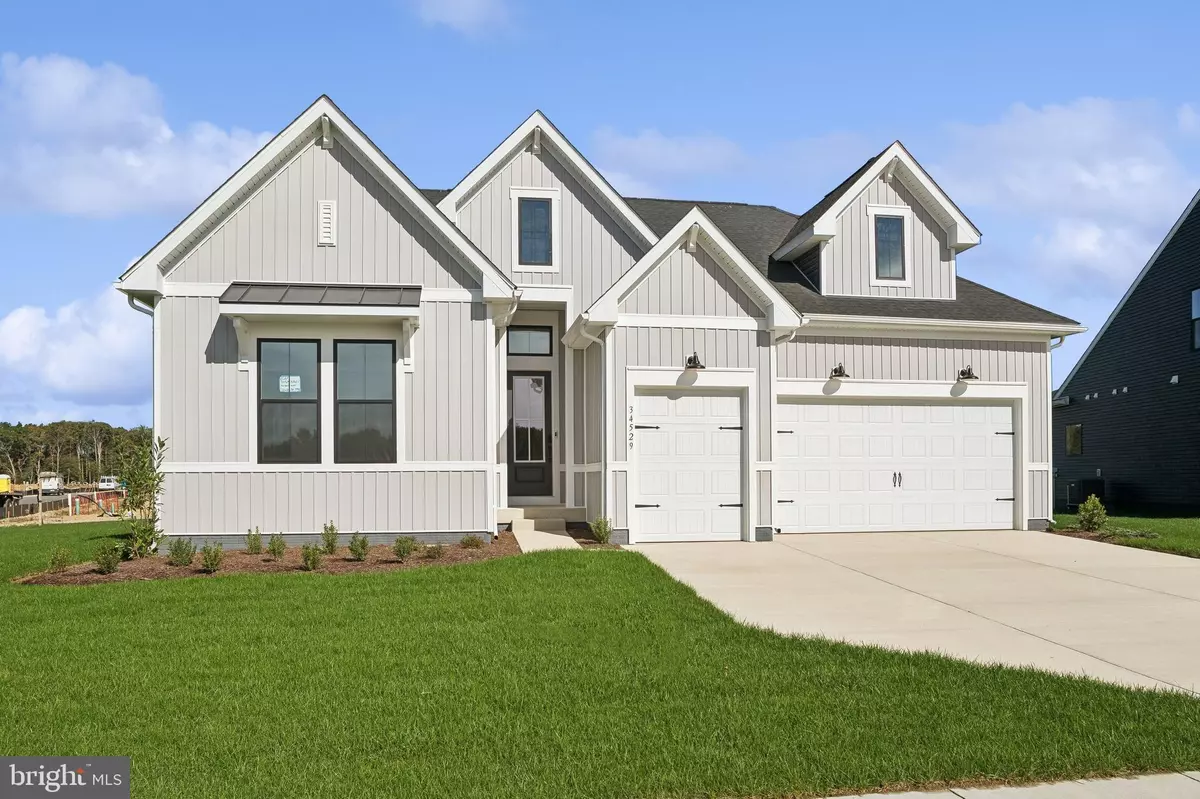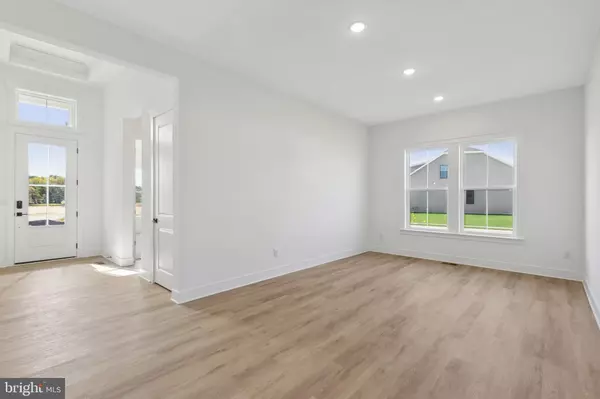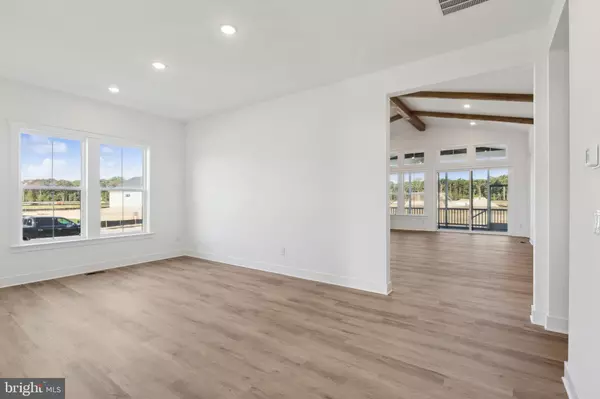
3 Beds
4 Baths
2,963 SqFt
3 Beds
4 Baths
2,963 SqFt
Key Details
Property Type Single Family Home
Sub Type Detached
Listing Status Pending
Purchase Type For Sale
Square Footage 2,963 sqft
Price per Sqft $242
Subdivision Four Seasons At Scenic Harbor
MLS Listing ID DESU2071302
Style Ranch/Rambler
Bedrooms 3
Full Baths 3
Half Baths 1
HOA Fees $275/mo
HOA Y/N Y
Abv Grd Liv Area 2,963
Originating Board BRIGHT
Year Built 2024
Lot Size 8,000 Sqft
Acres 0.18
Property Description
Welcome to the Franklin home design. This home is complete and ready for immediate move-in!
The popular model features a combination of open living space paired with traditional elements. This large ranch home features 3 bedrooms, 3.5 baths and a 2+car garage. The Franklin is an expansive ranch home with vaulted ceilings, stained beams and a massive gourmet kitchen. Structural features added to this home include an oversized, screen porch, a great room two-story fireplace with stone, and an upgraded shower in the primary bath which features a shower with tile to the ceiling and frameless shower door. In the well-appointed kitchen, you will find mid-stain shaker style cabinets, stainless steel appliances, quartz countertops as well as a large island, gas cooking and pendant lighting to complete the look.
Designer features of this home include Mohawk’s LVP flooring in the foyer, home office, kitchen, great room and owner’s suite. Tile bath surrounds and tile floors in all baths, plus some crown molding and feature walls in the home. To schedule a tour please and to receive a full brochure of all the features in this home please contact our sales representatives.
Location
State DE
County Sussex
Area Lewes Rehoboth Hundred (31009)
Zoning RESIDENTIAL
Rooms
Other Rooms Dining Room, Primary Bedroom, Bedroom 2, Bedroom 3, Kitchen, Great Room, Office
Main Level Bedrooms 3
Interior
Hot Water Electric
Cooling Central A/C
Fireplaces Number 1
Fireplace Y
Heat Source Natural Gas
Exterior
Parking Features Garage - Front Entry
Garage Spaces 2.0
Amenities Available Pool - Outdoor, Club House, Fitness Center, Game Room, Billiard Room
Water Access N
View Pond
Accessibility None
Attached Garage 2
Total Parking Spaces 2
Garage Y
Building
Story 1
Foundation Concrete Perimeter
Sewer Public Sewer
Water Public
Architectural Style Ranch/Rambler
Level or Stories 1
Additional Building Above Grade
New Construction Y
Schools
School District Cape Henlopen
Others
HOA Fee Include Common Area Maintenance,Lawn Care Front,Lawn Care Rear,Lawn Care Side,Lawn Maintenance,Pool(s),Recreation Facility,Road Maintenance,Snow Removal,Trash
Senior Community Yes
Age Restriction 55
Tax ID 334-18.00-1501.00
Ownership Fee Simple
SqFt Source Estimated
Special Listing Condition Standard


"My job is to find and attract mastery-based agents to the office, protect the culture, and make sure everyone is happy! "






