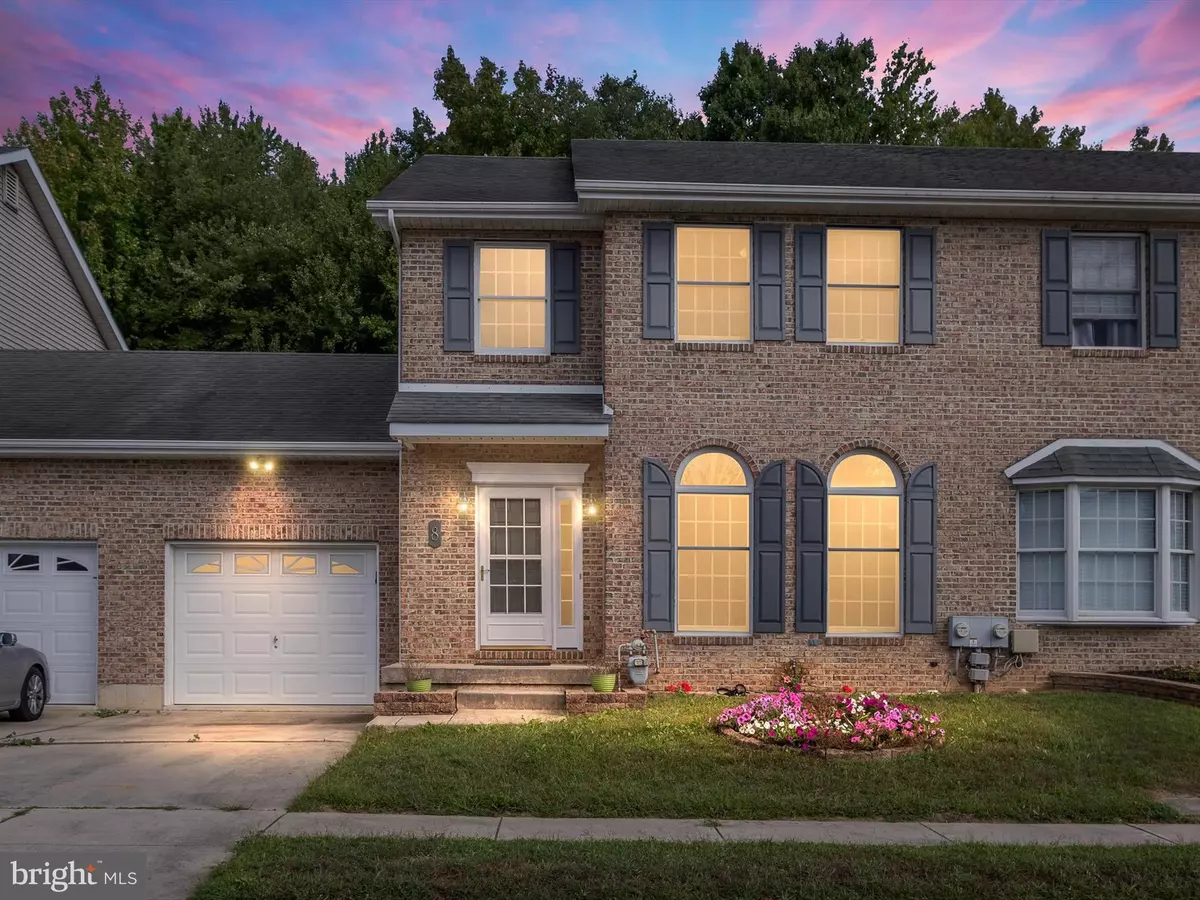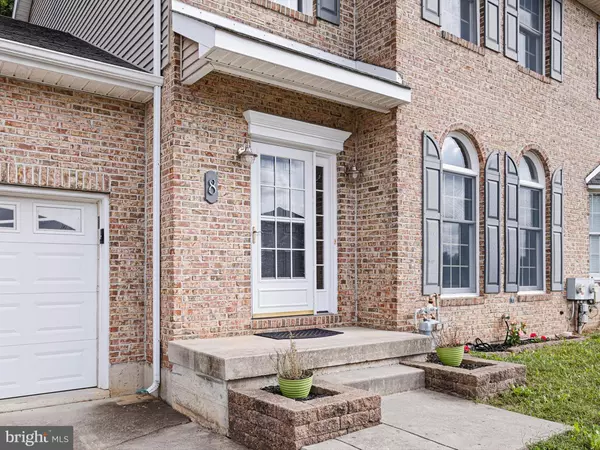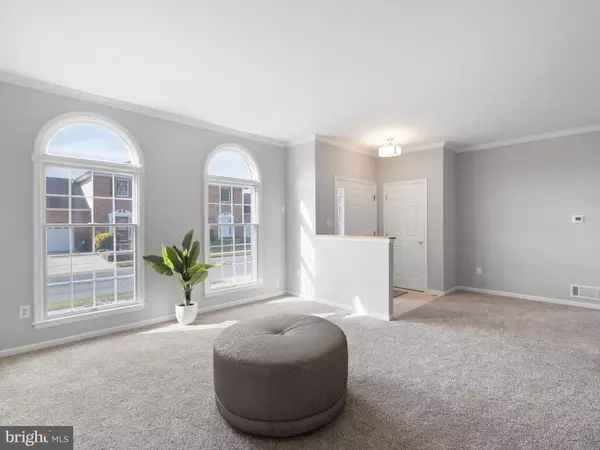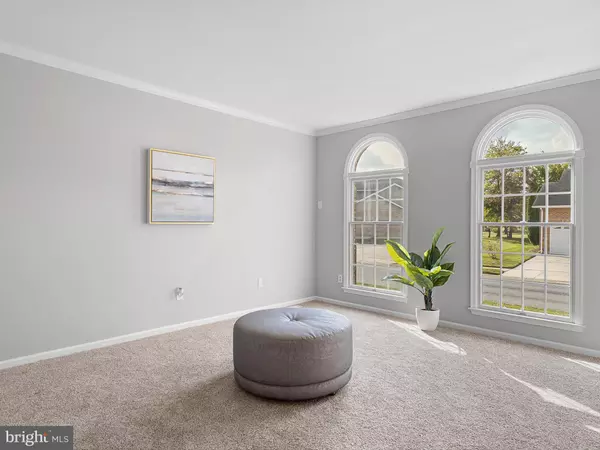GET MORE INFORMATION
$ 417,500
$ 429,900 2.9%
3 Beds
3 Baths
1,850 SqFt
$ 417,500
$ 429,900 2.9%
3 Beds
3 Baths
1,850 SqFt
Key Details
Sold Price $417,500
Property Type Single Family Home
Sub Type Twin/Semi-Detached
Listing Status Sold
Purchase Type For Sale
Square Footage 1,850 sqft
Price per Sqft $225
Subdivision Mansion Farms
MLS Listing ID DENC2069112
Sold Date 01/03/25
Style Colonial
Bedrooms 3
Full Baths 2
Half Baths 1
HOA Fees $12/ann
HOA Y/N Y
Abv Grd Liv Area 1,850
Originating Board BRIGHT
Year Built 2002
Annual Tax Amount $2,360
Tax Year 2022
Lot Size 3,485 Sqft
Acres 0.08
Lot Dimensions 35.06 x 105.00
Property Description
Schedule your private tour today!
Location
State DE
County New Castle
Area Newark/Glasgow (30905)
Zoning NCTH
Rooms
Basement Unfinished
Interior
Hot Water Natural Gas
Heating Heat Pump - Gas BackUp
Cooling Central A/C
Equipment Stainless Steel Appliances
Fireplace N
Appliance Stainless Steel Appliances
Heat Source Electric
Exterior
Parking Features Garage - Front Entry
Garage Spaces 1.0
Water Access N
Accessibility None
Attached Garage 1
Total Parking Spaces 1
Garage Y
Building
Story 2
Foundation Permanent
Sewer Public Sewer
Water Public
Architectural Style Colonial
Level or Stories 2
Additional Building Above Grade, Below Grade
New Construction N
Schools
School District Appoquinimink
Others
Pets Allowed Y
Senior Community No
Tax ID 11-037.40-217
Ownership Fee Simple
SqFt Source Assessor
Acceptable Financing Cash, Contract, FHA
Listing Terms Cash, Contract, FHA
Financing Cash,Contract,FHA
Special Listing Condition Standard
Pets Allowed No Pet Restrictions

Bought with Jennifer M Samero • Long & Foster Real Estate, Inc.
"My job is to find and attract mastery-based agents to the office, protect the culture, and make sure everyone is happy! "






