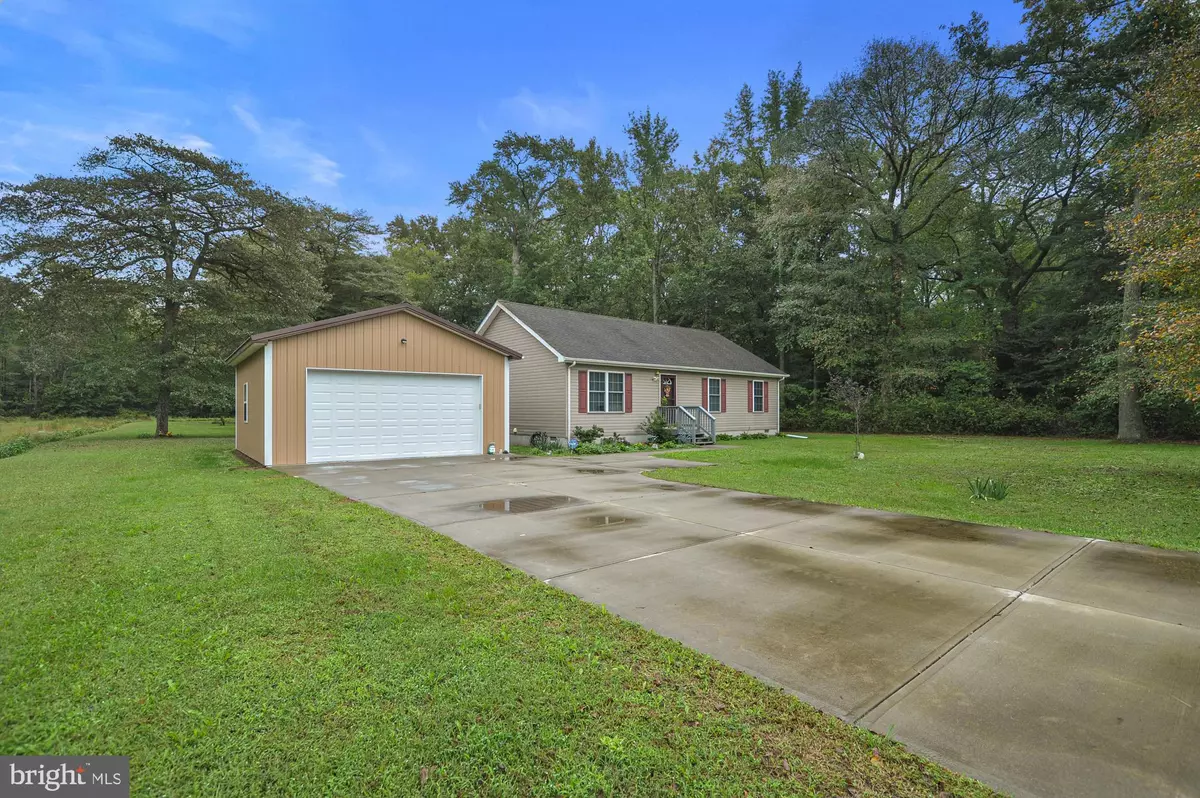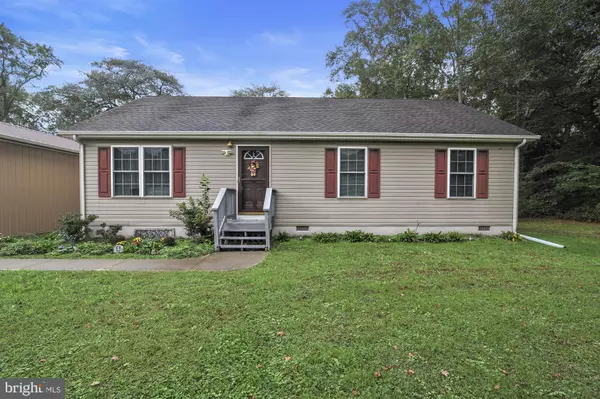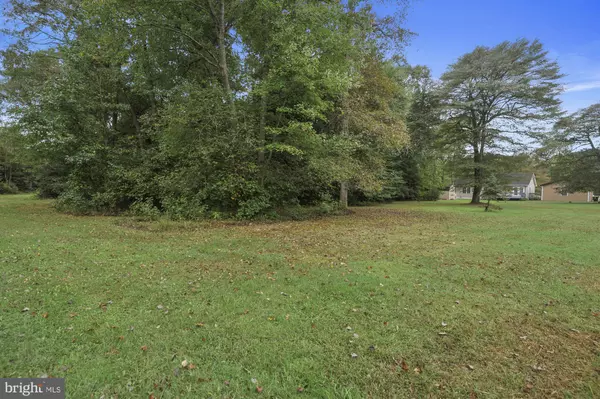3 Beds
2 Baths
1,204 SqFt
3 Beds
2 Baths
1,204 SqFt
Key Details
Property Type Single Family Home
Sub Type Detached
Listing Status Pending
Purchase Type For Sale
Square Footage 1,204 sqft
Price per Sqft $286
Subdivision None Available
MLS Listing ID DEKT2031612
Style Ranch/Rambler
Bedrooms 3
Full Baths 2
HOA Y/N N
Abv Grd Liv Area 1,204
Originating Board BRIGHT
Year Built 2009
Annual Tax Amount $828
Tax Year 2022
Lot Size 1.100 Acres
Acres 1.1
Lot Dimensions 1.10 x 0.00
Property Description
Location
State DE
County Kent
Area Caesar Rodney (30803)
Zoning AR
Rooms
Main Level Bedrooms 3
Interior
Interior Features Attic, Floor Plan - Open, Kitchen - Eat-In
Hot Water Electric
Heating Heat Pump - Electric BackUp
Cooling Central A/C
Flooring Laminated, Carpet
Inclusions Stove, Refrigerator, Dishwasher, Washer/Dryer, Microwave, Riding Lawnmower, Push Mower, Freezer in Shed, Workbench in Shed. Culligan Water Conditioner
Equipment Built-In Range, Dishwasher, Freezer, Oven/Range - Electric, Range Hood, Refrigerator
Fireplace N
Window Features Double Hung
Appliance Built-In Range, Dishwasher, Freezer, Oven/Range - Electric, Range Hood, Refrigerator
Heat Source Electric
Laundry Main Floor
Exterior
Exterior Feature Deck(s)
Parking Features Garage - Front Entry, Garage Door Opener
Garage Spaces 8.0
Water Access N
View Trees/Woods
Roof Type Architectural Shingle
Accessibility None
Porch Deck(s)
Total Parking Spaces 8
Garage Y
Building
Story 1
Foundation Crawl Space
Sewer On Site Septic, Gravity Sept Fld
Water Well
Architectural Style Ranch/Rambler
Level or Stories 1
Additional Building Above Grade, Below Grade
Structure Type Dry Wall
New Construction N
Schools
School District Caesar Rodney
Others
Senior Community No
Tax ID NM-00-10800-01-5000-000
Ownership Fee Simple
SqFt Source Assessor
Security Features Security System
Acceptable Financing Cash, Conventional, FHA, VA, USDA
Listing Terms Cash, Conventional, FHA, VA, USDA
Financing Cash,Conventional,FHA,VA,USDA
Special Listing Condition Standard

"My job is to find and attract mastery-based agents to the office, protect the culture, and make sure everyone is happy! "






