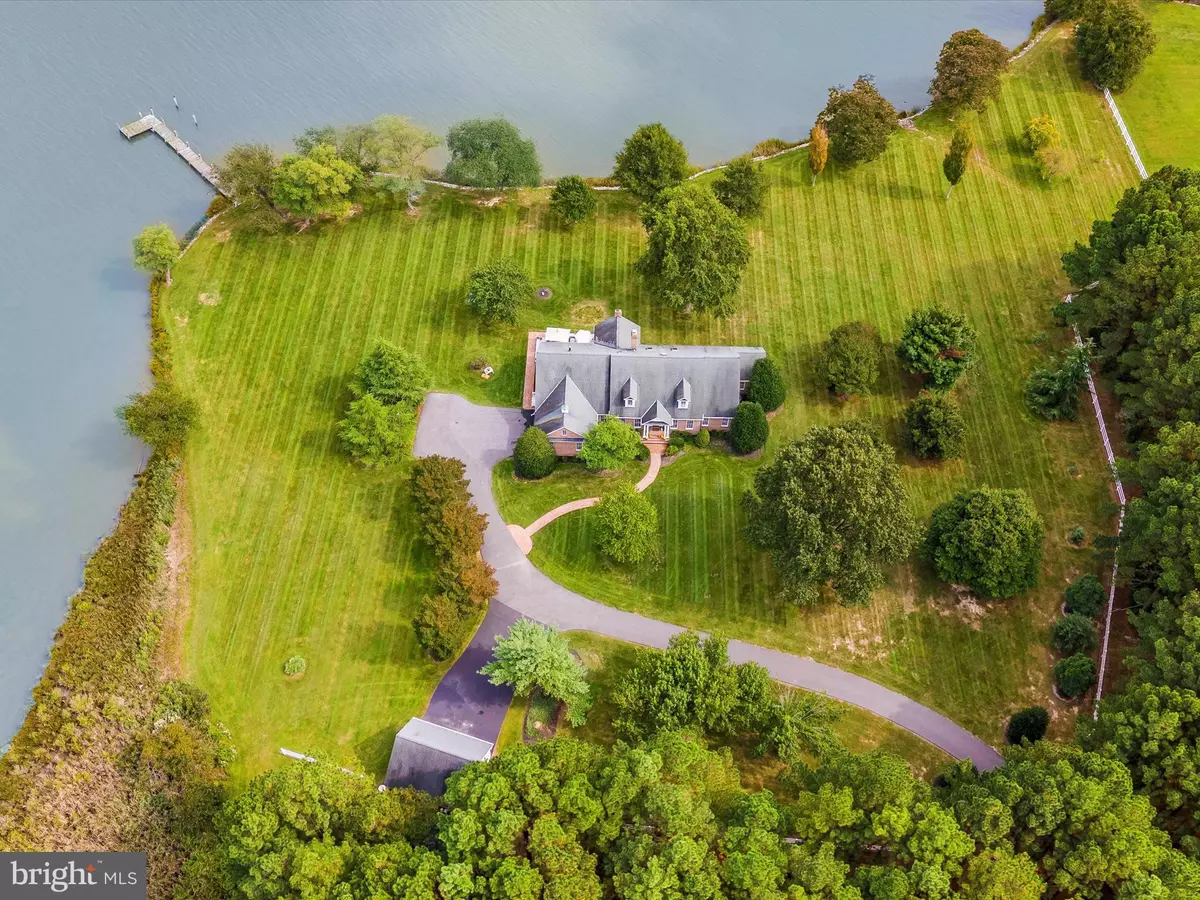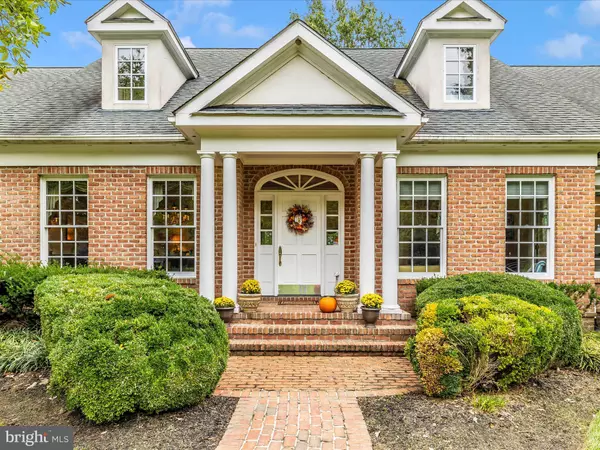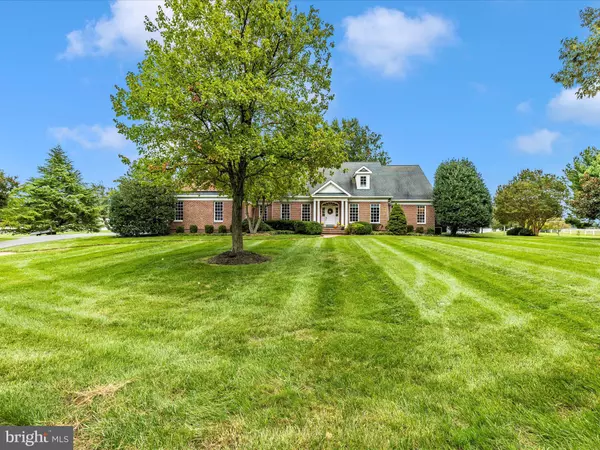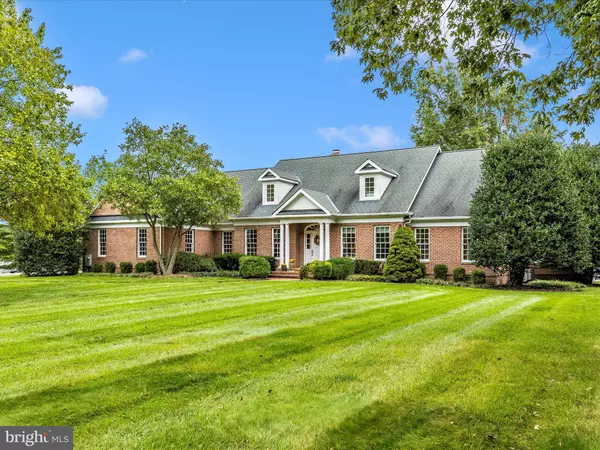
4 Beds
5 Baths
4,956 SqFt
4 Beds
5 Baths
4,956 SqFt
Key Details
Property Type Single Family Home
Sub Type Detached
Listing Status Pending
Purchase Type For Sale
Square Footage 4,956 sqft
Price per Sqft $575
Subdivision Keene Farm
MLS Listing ID MDQA2011240
Style Cape Cod
Bedrooms 4
Full Baths 4
Half Baths 1
HOA Y/N N
Abv Grd Liv Area 4,956
Originating Board BRIGHT
Year Built 1995
Annual Tax Amount $12,772
Tax Year 2024
Lot Size 15.440 Acres
Acres 15.44
Property Description
Location
State MD
County Queen Annes
Zoning CS
Rooms
Main Level Bedrooms 3
Interior
Interior Features Bathroom - Jetted Tub, Bathroom - Soaking Tub, Bathroom - Tub Shower, Bathroom - Stall Shower, Bathroom - Walk-In Shower, Built-Ins, Carpet, Cedar Closet(s), Ceiling Fan(s), Chair Railings, Combination Kitchen/Living, Crown Moldings, Dining Area, Entry Level Bedroom, Family Room Off Kitchen, Floor Plan - Traditional, Formal/Separate Dining Room, Kitchen - Gourmet, Pantry, Primary Bath(s), Primary Bedroom - Bay Front, Recessed Lighting, Upgraded Countertops, Wainscotting, Walk-in Closet(s), Water Treat System, Wood Floors
Hot Water Electric
Heating Heat Pump(s)
Cooling Central A/C, Ductless/Mini-Split
Flooring Ceramic Tile, Hardwood, Carpet, Marble, Wood
Fireplaces Number 3
Fireplaces Type Brick, Fireplace - Glass Doors, Gas/Propane, Wood
Inclusions Some furnishings
Equipment Built-In Microwave, Central Vacuum, Cooktop, Dishwasher, Disposal, Dryer, Exhaust Fan, Dryer - Electric, Extra Refrigerator/Freezer, Freezer, Microwave, Oven - Double, Oven - Wall, Refrigerator, Washer, Water Heater
Furnishings Partially
Fireplace Y
Window Features Double Hung,Double Pane
Appliance Built-In Microwave, Central Vacuum, Cooktop, Dishwasher, Disposal, Dryer, Exhaust Fan, Dryer - Electric, Extra Refrigerator/Freezer, Freezer, Microwave, Oven - Double, Oven - Wall, Refrigerator, Washer, Water Heater
Heat Source Central, Electric
Laundry Main Floor
Exterior
Exterior Feature Porch(es), Deck(s), Terrace
Parking Features Garage - Side Entry, Garage Door Opener, Oversized, Inside Access, Additional Storage Area
Garage Spaces 44.0
Utilities Available Cable TV Available, Phone, Phone Available, Propane
Waterfront Description Private Dock Site
Water Access Y
Water Access Desc Canoe/Kayak,Fishing Allowed,Personal Watercraft (PWC),Private Access,Swimming Allowed,Waterski/Wakeboard
View Bay, Panoramic, Pond, Scenic Vista, Trees/Woods, Water
Roof Type Architectural Shingle
Street Surface Black Top
Accessibility Other
Porch Porch(es), Deck(s), Terrace
Attached Garage 2
Total Parking Spaces 44
Garage Y
Building
Lot Description Backs to Trees, Bulkheaded, Cleared, Front Yard, Landscaping, Level, Partly Wooded, Pond, Premium, Private, Rear Yard, Rip-Rapped, Secluded, Trees/Wooded
Story 2
Foundation Concrete Perimeter, Block
Sewer Septic Exists, On Site Septic
Water Well
Architectural Style Cape Cod
Level or Stories 2
Additional Building Above Grade, Below Grade
Structure Type 9'+ Ceilings
New Construction N
Schools
School District Queen Anne'S County Public Schools
Others
Senior Community No
Tax ID 1804099311
Ownership Fee Simple
SqFt Source Assessor
Acceptable Financing Cash, Conventional, FHA 203(b), FHA 203(k), FHA, VA, USDA
Listing Terms Cash, Conventional, FHA 203(b), FHA 203(k), FHA, VA, USDA
Financing Cash,Conventional,FHA 203(b),FHA 203(k),FHA,VA,USDA
Special Listing Condition Standard


"My job is to find and attract mastery-based agents to the office, protect the culture, and make sure everyone is happy! "






