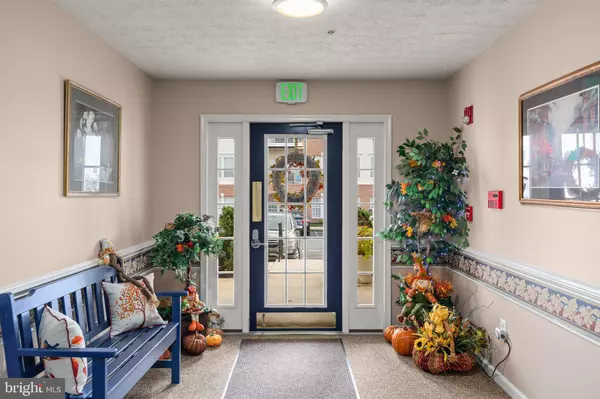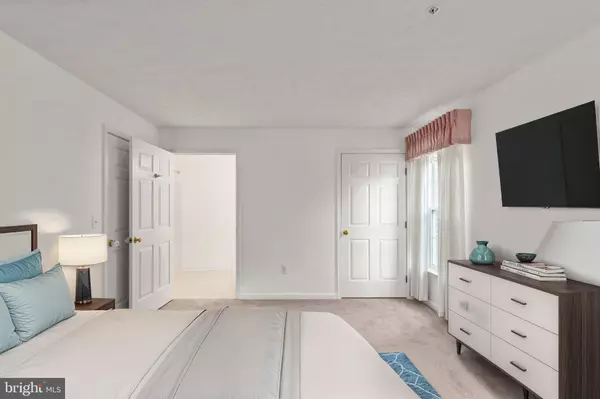
2 Beds
2 Baths
1,214 SqFt
2 Beds
2 Baths
1,214 SqFt
Key Details
Property Type Condo
Sub Type Condo/Co-op
Listing Status Active
Purchase Type For Sale
Square Footage 1,214 sqft
Price per Sqft $218
Subdivision Perry Hall Farms
MLS Listing ID MDBC2109414
Style Traditional
Bedrooms 2
Full Baths 2
Condo Fees $215/mo
HOA Y/N N
Abv Grd Liv Area 1,214
Originating Board BRIGHT
Year Built 2001
Annual Tax Amount $2,424
Tax Year 2024
Property Description
PRICE REDUCED ! Move In Ready Ground Floor Unit Available! This Spacious Well Maintained Unit has NEW Flooring and Carpet Throughout. Plenty of Natural Light Floods the Space, Creating a Welcoming Feeling. The Living Area Seamlessly Connects to the Kitchen and Dining Area for This Popular Open Floor Plan . With two Bedrooms, Each with its own Full Bathroom, Privacy is Ensured for Both You and Your Guests. The Primary Bedroom Boasts a Walk-in Closet, while the Second Bedroom Features a Jack and Jill Bathroom Layout. Outside, a Front Patio Provides an Extra Private Entrance . Convenience is Key with a Washer and Dryer Located in the unit along with a Dedicated Storage Closet perfect for those Downsizing. Safety Features Include Sprinklers and an Intercom System, ensuring Peace of Mind. Situated in a well-Maintained Building with an Elevator for Easy Accessibility to Neighboring Floors. Schedule your showing online today .
Location
State MD
County Baltimore
Zoning R
Rooms
Other Rooms Living Room, Dining Room, Kitchen
Main Level Bedrooms 2
Interior
Interior Features Carpet, Combination Dining/Living, Entry Level Bedroom, Floor Plan - Open, Primary Bath(s), Walk-in Closet(s)
Hot Water Electric
Heating Forced Air
Cooling Central A/C
Flooring Carpet
Equipment Dishwasher, Disposal, Dryer - Electric, Exhaust Fan, Oven/Range - Electric, Refrigerator, Washer
Fireplace N
Appliance Dishwasher, Disposal, Dryer - Electric, Exhaust Fan, Oven/Range - Electric, Refrigerator, Washer
Heat Source Electric
Laundry Has Laundry, Main Floor
Exterior
Exterior Feature Patio(s)
Garage Spaces 1.0
Parking On Site 1
Amenities Available Common Grounds, Elevator
Water Access N
Accessibility Elevator, Level Entry - Main
Porch Patio(s)
Total Parking Spaces 1
Garage N
Building
Story 1
Unit Features Garden 1 - 4 Floors
Sewer Public Sewer
Water Public
Architectural Style Traditional
Level or Stories 1
Additional Building Above Grade, Below Grade
New Construction N
Schools
School District Baltimore County Public Schools
Others
Pets Allowed Y
HOA Fee Include Common Area Maintenance,Ext Bldg Maint,Insurance,Lawn Maintenance,Management,Reserve Funds,Trash,Snow Removal,Water
Senior Community No
Tax ID 04112300011615
Ownership Condominium
Special Listing Condition Standard
Pets Allowed Case by Case Basis


"My job is to find and attract mastery-based agents to the office, protect the culture, and make sure everyone is happy! "






