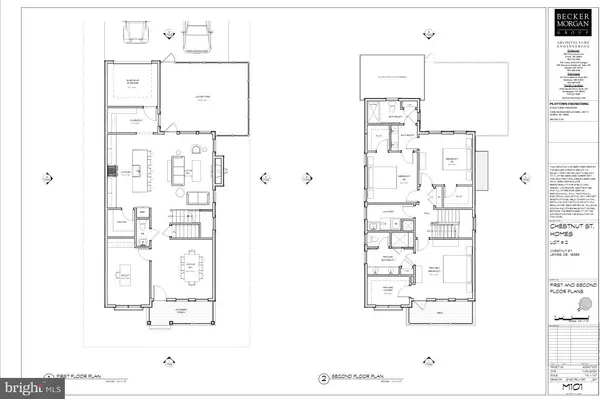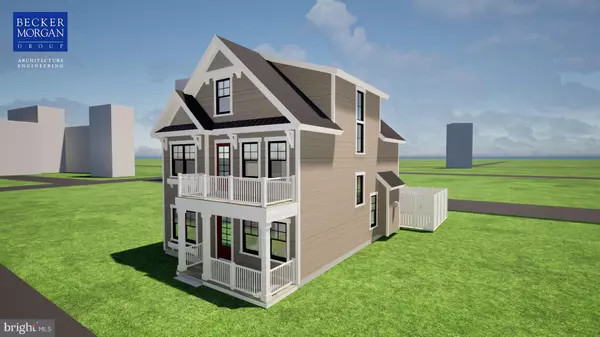
5 Beds
4 Baths
2,815 SqFt
5 Beds
4 Baths
2,815 SqFt
Key Details
Property Type Single Family Home
Sub Type Detached
Listing Status Active
Purchase Type For Sale
Square Footage 2,815 sqft
Price per Sqft $531
Subdivision None Available
MLS Listing ID DESU2070624
Style Coastal,Contemporary
Bedrooms 5
Full Baths 3
Half Baths 1
HOA Y/N N
Abv Grd Liv Area 2,815
Originating Board BRIGHT
Annual Tax Amount $536
Tax Year 2023
Lot Size 3,485 Sqft
Acres 0.08
Lot Dimensions 45.00 x 85.00
Property Description
Location
State DE
County Sussex
Area Lewes Rehoboth Hundred (31009)
Zoning TN
Rooms
Other Rooms Living Room, Dining Room, Primary Bedroom, Bedroom 2, Bedroom 3, Bedroom 4, Bedroom 5, Kitchen, Study, Laundry, Mud Room, Primary Bathroom, Full Bath, Half Bath
Interior
Interior Features Floor Plan - Open, Kitchen - Island, Pantry, Primary Bath(s), Upgraded Countertops, Walk-in Closet(s)
Hot Water Tankless
Heating Other
Cooling Central A/C
Flooring Carpet, Ceramic Tile, Engineered Wood
Equipment Dishwasher, Disposal, Oven/Range - Electric, Stainless Steel Appliances, Microwave, Refrigerator, Water Heater
Appliance Dishwasher, Disposal, Oven/Range - Electric, Stainless Steel Appliances, Microwave, Refrigerator, Water Heater
Heat Source Other
Exterior
Exterior Feature Porch(es)
Water Access N
Roof Type Architectural Shingle
Accessibility None
Porch Porch(es)
Garage N
Building
Story 3
Foundation Crawl Space
Sewer Public Sewer
Water Public
Architectural Style Coastal, Contemporary
Level or Stories 3
Additional Building Above Grade, Below Grade
New Construction Y
Schools
School District Cape Henlopen
Others
Senior Community No
Tax ID 335-08.07-157.00
Ownership Fee Simple
SqFt Source Assessor
Acceptable Financing Cash, Conventional
Listing Terms Cash, Conventional
Financing Cash,Conventional
Special Listing Condition Standard


"My job is to find and attract mastery-based agents to the office, protect the culture, and make sure everyone is happy! "






