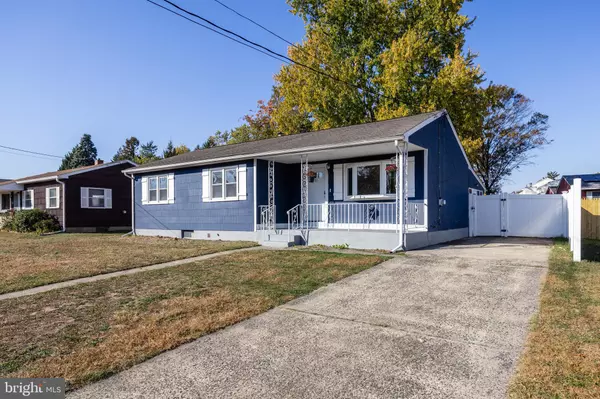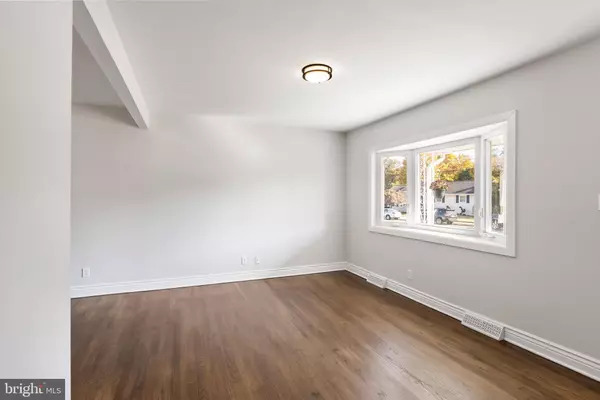
3 Beds
2 Baths
1,036 SqFt
3 Beds
2 Baths
1,036 SqFt
Key Details
Property Type Single Family Home
Sub Type Detached
Listing Status Pending
Purchase Type For Sale
Square Footage 1,036 sqft
Price per Sqft $356
Subdivision None Available
MLS Listing ID NJME2049920
Style Ranch/Rambler
Bedrooms 3
Full Baths 1
Half Baths 1
HOA Y/N N
Abv Grd Liv Area 1,036
Originating Board BRIGHT
Year Built 1960
Annual Tax Amount $6,328
Tax Year 2023
Lot Size 8,451 Sqft
Acres 0.19
Lot Dimensions 71.00 x 119.00
Property Description
Inside, you’ll find new paint and flooring throughout, along with all-new accoutrements, creating a fresh, move-in-ready atmosphere. The bright and airy layout flows seamlessly into a large sunroom/back porch, perfect for relaxing or entertaining while overlooking the backyard.
The full finished and freshly carpetted basement offers additional living space and features a bonus room with built-in corner desk and hidden built in bar make it ideal for a home office, gym, playroom, or additional living room giving you endless possibilities to suit your needs. The basement also includes a half bath that could esily be converted into a full bathroom to fit your family. For your comfort, the home is equipped with a brand-new HVAC system, including a new outdoor unit, ensuring efficient temperature control year-round.
This home’s location is unbeatable—just a quick 4-minute drive to the Hamilton Train Station for easy commuting and only 7 minutes to Hamilton Square, where you can enjoy dining, shopping, and local amenities.
Don’t miss the chance to own this beautifully updated home with all the modern touches and an unbeatable location. Schedule your private tour today and imagine the lifestyle waiting for you at 313 Montana Avenue!
Sale is As-Is.
Location
State NJ
County Mercer
Area Hamilton Twp (21103)
Zoning RES
Direction East
Rooms
Other Rooms Living Room, Dining Room, Primary Bedroom, Bedroom 2, Bedroom 3, Kitchen, Utility Room, Bathroom 1, Bonus Room, Half Bath
Basement Full, Fully Finished
Main Level Bedrooms 3
Interior
Hot Water Natural Gas
Heating Central
Cooling Central A/C
Flooring Carpet, Laminate Plank
Inclusions Washer, Dryer, Refrigerator, Range, Dishwasher
Furnishings No
Fireplace N
Heat Source Natural Gas
Laundry Basement
Exterior
Garage Spaces 3.0
Fence Vinyl
Water Access N
Roof Type Architectural Shingle
Street Surface Paved
Accessibility None
Total Parking Spaces 3
Garage N
Building
Story 1
Foundation Block
Sewer Public Sewer
Water Public
Architectural Style Ranch/Rambler
Level or Stories 1
Additional Building Above Grade, Below Grade
Structure Type Dry Wall
New Construction N
Schools
School District Hamilton Township
Others
Pets Allowed Y
Senior Community No
Tax ID 03-01655-00007
Ownership Fee Simple
SqFt Source Assessor
Acceptable Financing Cash, Conventional, FHA, VA
Horse Property N
Listing Terms Cash, Conventional, FHA, VA
Financing Cash,Conventional,FHA,VA
Special Listing Condition Standard
Pets Allowed No Pet Restrictions


"My job is to find and attract mastery-based agents to the office, protect the culture, and make sure everyone is happy! "






