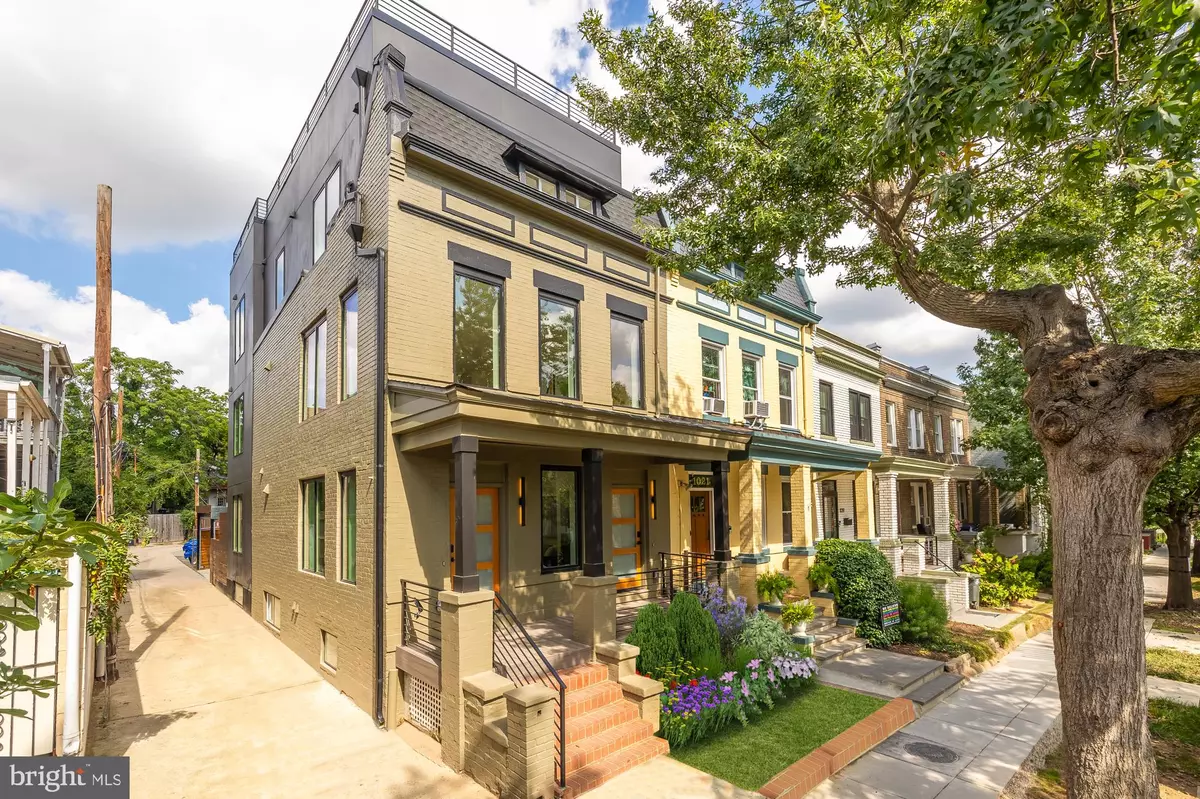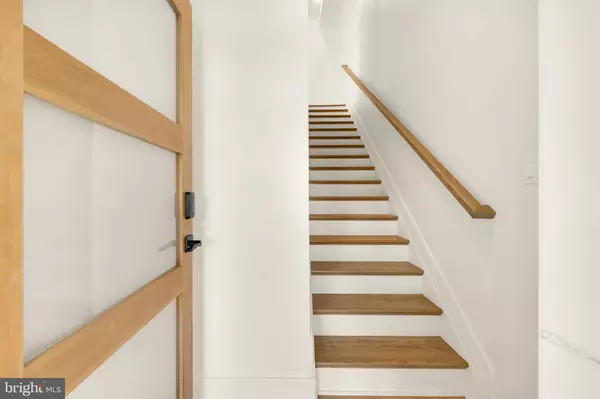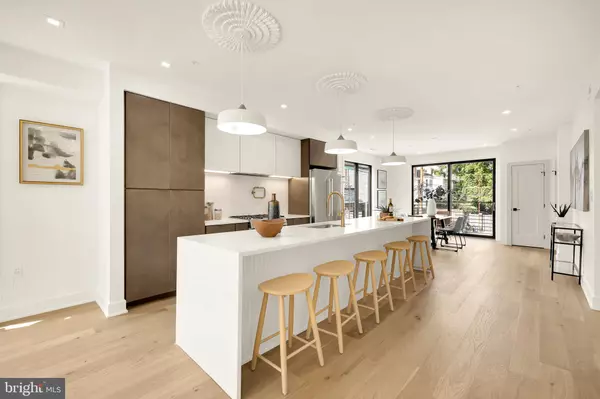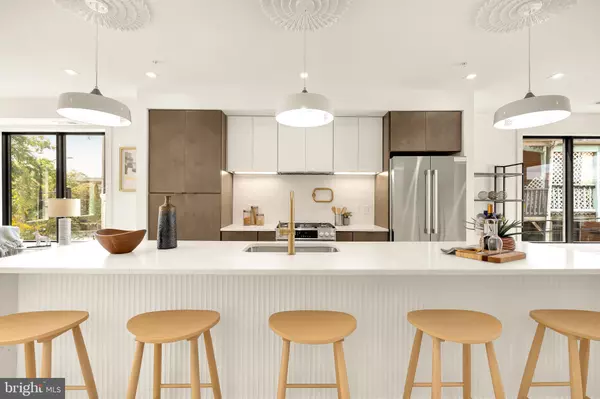
3,636 SqFt
3,636 SqFt
Key Details
Property Type Multi-Family, Townhouse
Sub Type End of Row/Townhouse
Listing Status Active
Purchase Type For Sale
Square Footage 3,636 sqft
Price per Sqft $603
MLS Listing ID DCDC2164164
Style Contemporary
Abv Grd Liv Area 2,700
Originating Board BRIGHT
Year Built 2024
Annual Tax Amount $6,738
Tax Year 2024
Lot Size 1,800 Sqft
Acres 0.04
Property Description
Location
State DC
County Washington
Zoning RESIDENTIAL
Interior
Interior Features Combination Kitchen/Dining, Combination Kitchen/Living, Dining Area, Floor Plan - Open, Kitchen - Gourmet, Kitchen - Island, Primary Bath(s), Recessed Lighting, Walk-in Closet(s), Wood Floors
Hot Water Electric
Heating Central
Cooling Central A/C
Equipment Built-In Microwave, Dishwasher, Disposal, Dual Flush Toilets, Freezer, Icemaker, Oven/Range - Gas, Range Hood, Refrigerator, Stainless Steel Appliances, Washer/Dryer Stacked
Fireplace N
Appliance Built-In Microwave, Dishwasher, Disposal, Dual Flush Toilets, Freezer, Icemaker, Oven/Range - Gas, Range Hood, Refrigerator, Stainless Steel Appliances, Washer/Dryer Stacked
Heat Source Electric
Exterior
Garage Spaces 2.0
Water Access N
Accessibility None
Total Parking Spaces 2
Garage N
Building
Foundation Other
Sewer Public Sewer
Water Public
Architectural Style Contemporary
Additional Building Above Grade, Below Grade
New Construction Y
Schools
High Schools Cardozo Education Campus
School District District Of Columbia Public Schools
Others
Tax ID 2846//0097
Ownership Fee Simple
SqFt Source Assessor
Security Features Security Gate
Special Listing Condition Standard


"My job is to find and attract mastery-based agents to the office, protect the culture, and make sure everyone is happy! "






