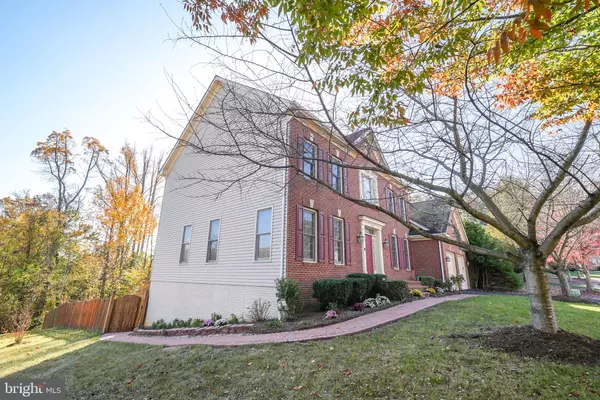
6 Beds
5 Baths
3,784 SqFt
6 Beds
5 Baths
3,784 SqFt
Key Details
Property Type Single Family Home
Sub Type Detached
Listing Status Pending
Purchase Type For Sale
Square Footage 3,784 sqft
Price per Sqft $343
Subdivision Winstead Manor
MLS Listing ID VAFX2204042
Style Colonial
Bedrooms 6
Full Baths 4
Half Baths 1
HOA Fees $105/mo
HOA Y/N Y
Abv Grd Liv Area 3,784
Originating Board BRIGHT
Year Built 2004
Annual Tax Amount $13,064
Tax Year 2024
Lot Size 0.315 Acres
Acres 0.32
Property Description
On the main level, you’ll find a formal living and dining room, a modern kitchen with a new cooktop, refrigerator, dishwasher, and microwave, an eat-in breakfast area, a large family room, a dedicated office space, and a mud/laundry room with a new washer. Beautiful refinished and new hardwood floors cover the main and upper levels, with durable laminate flooring in the basement.
Upstairs, the master suite features a vaulted ceiling, a cozy sitting area, an expansive walk-in closet, and a luxurious master bath. The second floor also includes two spacious bedrooms connected by a fully remodeled Jack-and-Jill bathroom, plus a fourth bedroom with its own ensuite remodeled bath and walk-in closet.
The fully finished walkout basement offers flexible living space with 1-2 bedrooms, an updated full bath, a kitchenette with a full-size refrigerator and dishwasher, a second laundry room, and ample storage space.
The exterior is equally impressive, featuring a 2-car garage, Trex deck, a spacious patio complete with a built-in propane grill, and a fully fenced large backyard with fruit trees. The corner lot includes a sprinkler system and exterior lighting.
Recent upgrades include dual-zone AC units (2019 & 2024) and a water heater (2020).
Enjoy convenient access to Ft. Belvoir, Wegmans, shopping centers, and nearby Springfield Metro. Schedule your showing now to see this fabulous home!
Location
State VA
County Fairfax
Zoning 302
Rooms
Basement Rear Entrance, Connecting Stairway, Unfinished
Interior
Interior Features Other
Hot Water Natural Gas
Heating Forced Air
Cooling Central A/C
Flooring Hardwood, Carpet
Fireplaces Number 1
Fireplaces Type Gas/Propane
Equipment Built-In Microwave, Cooktop, Dishwasher, Disposal, Dryer - Electric, Exhaust Fan, Extra Refrigerator/Freezer, Microwave, Oven - Double
Fireplace Y
Appliance Built-In Microwave, Cooktop, Dishwasher, Disposal, Dryer - Electric, Exhaust Fan, Extra Refrigerator/Freezer, Microwave, Oven - Double
Heat Source Natural Gas
Laundry Basement, Main Floor
Exterior
Exterior Feature Deck(s), Brick, Patio(s)
Parking Features Garage - Front Entry
Garage Spaces 2.0
Utilities Available Electric Available, Sewer Available, Water Available, Natural Gas Available
Water Access N
Accessibility Other
Porch Deck(s), Brick, Patio(s)
Attached Garage 2
Total Parking Spaces 2
Garage Y
Building
Story 3
Foundation Concrete Perimeter
Sewer Public Sewer
Water Public
Architectural Style Colonial
Level or Stories 3
Additional Building Above Grade, Below Grade
New Construction N
Schools
School District Fairfax County Public Schools
Others
Pets Allowed N
HOA Fee Include Trash,Common Area Maintenance
Senior Community No
Tax ID 0994 11 0043
Ownership Fee Simple
SqFt Source Assessor
Special Listing Condition Standard


"My job is to find and attract mastery-based agents to the office, protect the culture, and make sure everyone is happy! "






