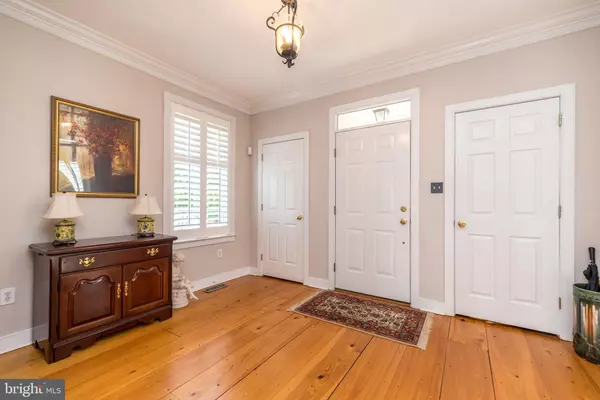
4 Beds
4 Baths
2,804 SqFt
4 Beds
4 Baths
2,804 SqFt
Key Details
Property Type Single Family Home
Sub Type Detached
Listing Status Pending
Purchase Type For Sale
Square Footage 2,804 sqft
Price per Sqft $392
MLS Listing ID PABU2077832
Style Colonial
Bedrooms 4
Full Baths 2
Half Baths 2
HOA Y/N N
Abv Grd Liv Area 2,804
Originating Board BRIGHT
Year Built 2001
Annual Tax Amount $9,455
Tax Year 2024
Lot Size 10,200 Sqft
Acres 0.23
Lot Dimensions 60.00 x 170.00
Property Description
On the second floor find the primary suite with a full bath and spacious closets, also two well-sized bedrooms, a hall bath and the laundry area. The third floor includes a fourth bedroom and a bonus room to be used any way you like!
The finished Lower Level has offers a spacious area for relaxing and entertaining as well as a separate office, half bath and it exits to a paver patio and fenced-in side yard.
A convenient studio apartment is located above the oversized two-car garage with a spacious living area, bedroom. and a full bathroom. The kitchenette has a 2-burner cooktop and plenty of cabinet space. Everything in the apartment including the furniture stays! This is a terrific spot for guests, college student, nanny or a man/woman cave! This home has so much to offer, come see it for yourself!
Location
State PA
County Bucks
Area Doylestown Boro (10108)
Zoning R1
Rooms
Basement Fully Finished
Interior
Interior Features Bathroom - Soaking Tub, Bathroom - Stall Shower, Bathroom - Walk-In Shower, Breakfast Area, Built-Ins, Carpet, Ceiling Fan(s), Family Room Off Kitchen, Floor Plan - Open, Walk-in Closet(s), Window Treatments
Hot Water Natural Gas
Heating Forced Air
Cooling Central A/C
Fireplaces Number 1
Fireplaces Type Gas/Propane, Stone
Inclusions Refrigerator, washer, dryer, pool table, shed, all window treatments, everything in the apartment including appliances and furniture.
Fireplace Y
Heat Source Natural Gas
Laundry Upper Floor
Exterior
Parking Features Oversized
Garage Spaces 2.0
Water Access N
Accessibility None
Total Parking Spaces 2
Garage Y
Building
Story 3
Foundation Concrete Perimeter
Sewer Public Sewer
Water Public
Architectural Style Colonial
Level or Stories 3
Additional Building Above Grade, Below Grade
New Construction N
Schools
Middle Schools Lenape
High Schools Central Bucks High School West
School District Central Bucks
Others
Senior Community No
Tax ID 08-008-460
Ownership Fee Simple
SqFt Source Assessor
Special Listing Condition Standard


"My job is to find and attract mastery-based agents to the office, protect the culture, and make sure everyone is happy! "






