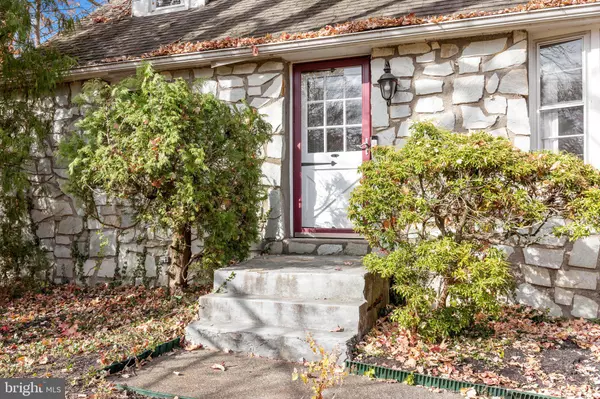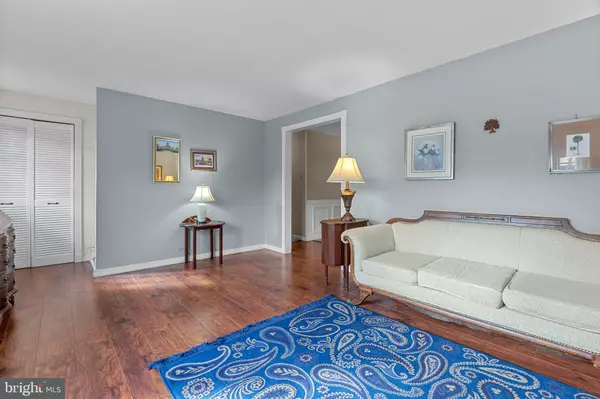
4 Beds
3 Baths
2,385 SqFt
4 Beds
3 Baths
2,385 SqFt
Key Details
Property Type Single Family Home
Sub Type Detached
Listing Status Active
Purchase Type For Sale
Square Footage 2,385 sqft
Price per Sqft $230
Subdivision Langhorne Manor
MLS Listing ID PABU2081786
Style Cape Cod
Bedrooms 4
Full Baths 2
Half Baths 1
HOA Y/N N
Abv Grd Liv Area 2,385
Originating Board BRIGHT
Year Built 1962
Annual Tax Amount $5,970
Tax Year 2024
Lot Dimensions 80.00 x 201.00
Property Description
Location
State PA
County Bucks
Area Middletown Twp (10122)
Zoning R2
Rooms
Basement Unfinished
Main Level Bedrooms 1
Interior
Hot Water Oil
Heating Baseboard - Hot Water, Baseboard - Electric
Cooling None
Inclusions All appliances, refrigerator in basement, shelving in basement, window air conditioning units (2) all in "as is" condition with no monetary value
Fireplace N
Heat Source Oil, Electric
Laundry Main Floor
Exterior
Water Access N
Accessibility None
Garage N
Building
Story 2
Foundation Concrete Perimeter
Sewer Public Sewer
Water Public
Architectural Style Cape Cod
Level or Stories 2
Additional Building Above Grade, Below Grade
New Construction N
Schools
School District Neshaminy
Others
Senior Community No
Tax ID 22-023-034.007
Ownership Fee Simple
SqFt Source Assessor
Special Listing Condition Standard


"My job is to find and attract mastery-based agents to the office, protect the culture, and make sure everyone is happy! "






