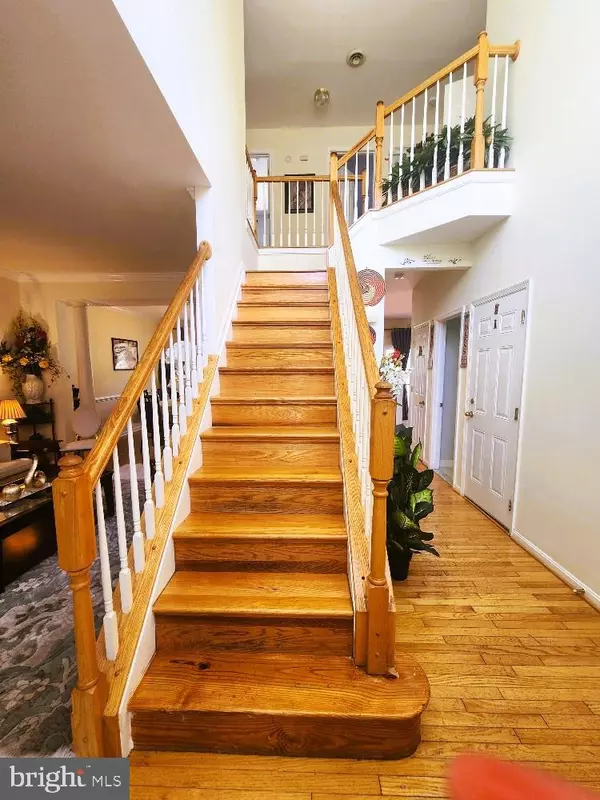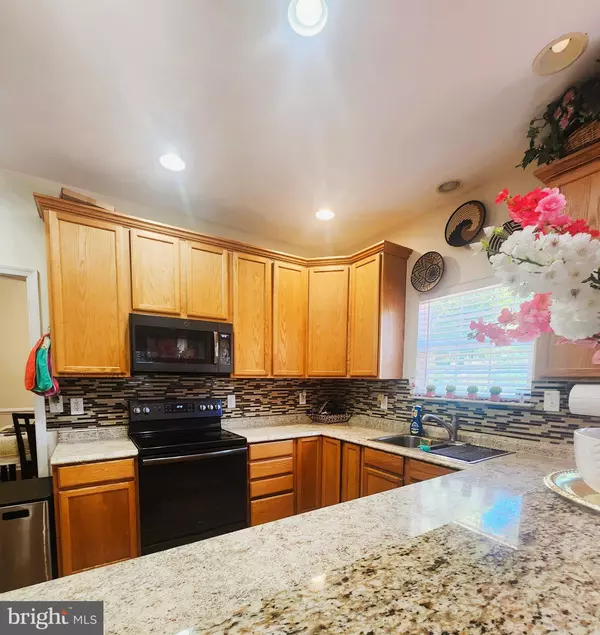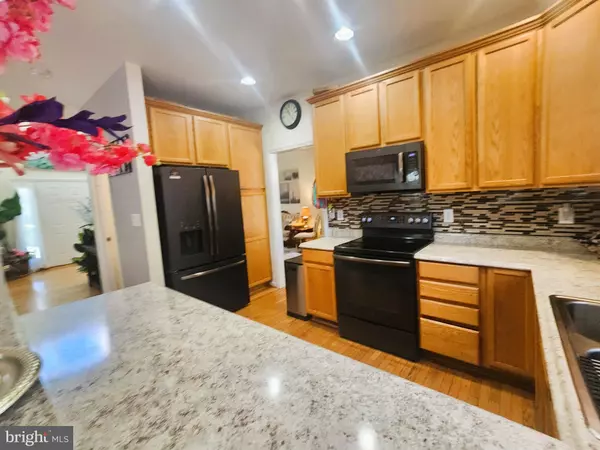
4 Beds
3 Baths
2,436 SqFt
4 Beds
3 Baths
2,436 SqFt
Key Details
Property Type Single Family Home
Sub Type Detached
Listing Status Active
Purchase Type For Rent
Square Footage 2,436 sqft
Subdivision Solley Heights
MLS Listing ID MDAA2097294
Style Traditional
Bedrooms 4
Full Baths 2
Half Baths 1
HOA Y/N N
Abv Grd Liv Area 2,436
Originating Board BRIGHT
Year Built 2009
Lot Size 0.262 Acres
Acres 0.26
Property Description
The main and upper floor is what is available to rent. The basement is a completely separate suite that is sometimes occupied and completely separate from the rest of the home.
Two car garage with additional storage room adds convenience to this home.
You'll love the modern open kitchen adjoining the family room.
Seated in a spacious lot approximately more than 1/4 acre, this home offers large room sizes, hardwood floors, formal living and dining rooms. The primary suite is huge with cathedral ceiling, siting room, and bath with separate whirlpool tub and shower.
Enjoy the wide deck facing mature landscaping. Perfect for entertaining or simply relaxing.
Great location to shopping, dining and water access. Within minutes to major commuter routes.
Location
State MD
County Anne Arundel
Zoning R30
Interior
Interior Features Bathroom - Walk-In Shower, Bathroom - Soaking Tub, Ceiling Fan(s), Floor Plan - Traditional, Formal/Separate Dining Room, Kitchen - Gourmet, Recessed Lighting, Wood Floors
Hot Water Electric
Heating Heat Pump(s)
Cooling Ceiling Fan(s), Central A/C
Flooring Hardwood
Fireplaces Number 1
Furnishings No
Fireplace Y
Heat Source Electric
Laundry Has Laundry, Upper Floor, Dryer In Unit, Washer In Unit
Exterior
Exterior Feature Deck(s)
Parking Features Garage - Front Entry
Garage Spaces 4.0
Utilities Available Cable TV Available, Electric Available, Water Available
Water Access N
Accessibility None
Porch Deck(s)
Attached Garage 2
Total Parking Spaces 4
Garage Y
Building
Story 2
Foundation Other
Sewer Public Sewer
Water Public
Architectural Style Traditional
Level or Stories 2
Additional Building Above Grade, Below Grade
New Construction N
Schools
School District Anne Arundel County Public Schools
Others
Pets Allowed Y
Senior Community No
Tax ID 020365890229010
Ownership Other
SqFt Source Assessor
Miscellaneous HVAC Maint,Parking
Pets Allowed Cats OK, Dogs OK, Breed Restrictions, Pet Addendum/Deposit, Size/Weight Restriction


"My job is to find and attract mastery-based agents to the office, protect the culture, and make sure everyone is happy! "






