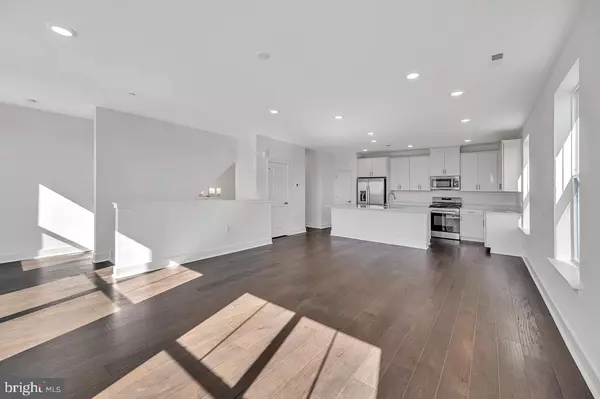3 Beds
3 Baths
2,129 SqFt
3 Beds
3 Baths
2,129 SqFt
Key Details
Property Type Condo
Sub Type Condo/Co-op
Listing Status Active
Purchase Type For Rent
Square Footage 2,129 sqft
Subdivision Hopewell Parc
MLS Listing ID NJME2049716
Style Other
Bedrooms 3
Full Baths 2
Half Baths 1
Condo Fees $174/mo
HOA Fees $225/mo
HOA Y/N Y
Abv Grd Liv Area 2,129
Originating Board BRIGHT
Property Description
Hopewell Parc,, a new townhome community in Hopewell, offers a lifestyle full of amenities, including future state-of-the-art clubhouse, heated outdoor pool, fitness center, sports courts, and a special event space.
The community also provides electric vehicle charging stations, bike racks, and playgrounds. Located in the highly-rated Hopewell Valley Regional School District, it’s just minutes from local shops, dining, and major routes like I-295, I-95, Route 1, and NJ Transit for easy commuting.
Location
State NJ
County Mercer
Area Hopewell Twp (21106)
Zoning RESIDENTIAL
Interior
Interior Features Bathroom - Stall Shower, Bathroom - Tub Shower, Breakfast Area, Butlers Pantry, Family Room Off Kitchen, Floor Plan - Open, Kitchen - Island, Pantry, Primary Bath(s), Recessed Lighting, Upgraded Countertops, Walk-in Closet(s)
Hot Water Instant Hot Water
Heating Forced Air
Cooling Central A/C
Flooring Engineered Wood, Ceramic Tile, Carpet
Inclusions all appliances as exist
Equipment Built-In Microwave, Disposal, ENERGY STAR Dishwasher, ENERGY STAR Clothes Washer, ENERGY STAR Refrigerator, Exhaust Fan, Energy Efficient Appliances, Oven/Range - Gas, Refrigerator, Stainless Steel Appliances, Washer, Water Heater - Tankless
Furnishings No
Fireplace N
Window Features Energy Efficient,Double Pane
Appliance Built-In Microwave, Disposal, ENERGY STAR Dishwasher, ENERGY STAR Clothes Washer, ENERGY STAR Refrigerator, Exhaust Fan, Energy Efficient Appliances, Oven/Range - Gas, Refrigerator, Stainless Steel Appliances, Washer, Water Heater - Tankless
Heat Source Natural Gas
Laundry Upper Floor
Exterior
Parking Features Garage - Rear Entry
Garage Spaces 1.0
Utilities Available Under Ground
Amenities Available Volleyball Courts, Tennis Courts, Recreational Center, Pool - Outdoor, Party Room, Fitness Center, Club House, Common Grounds, Community Center, Dog Park
Water Access N
View Garden/Lawn, Panoramic, Trees/Woods
Accessibility Doors - Swing In
Attached Garage 1
Total Parking Spaces 1
Garage Y
Building
Lot Description Landscaping, Level
Story 3
Foundation Slab
Sewer Public Sewer
Water Public
Architectural Style Other
Level or Stories 3
Additional Building Above Grade
New Construction Y
Schools
High Schools Central H.S.
School District Hopewell Valley Regional Schools
Others
Pets Allowed N
HOA Fee Include Common Area Maintenance,Lawn Maintenance,Road Maintenance,Recreation Facility,Pool(s),Snow Removal
Senior Community No
Tax ID NO TAX RECORD
Ownership Other
SqFt Source Estimated
Miscellaneous HOA/Condo Fee,Lawn Service,Snow Removal,Water

"My job is to find and attract mastery-based agents to the office, protect the culture, and make sure everyone is happy! "






