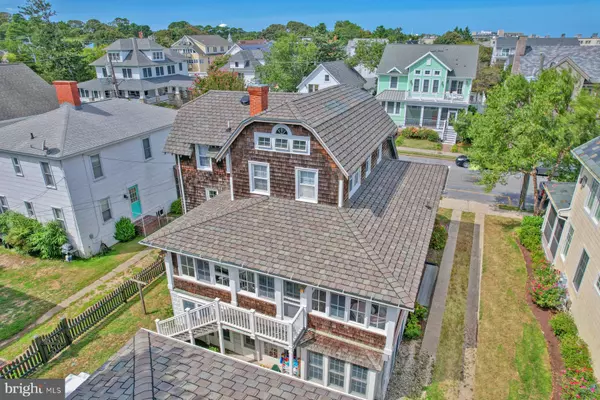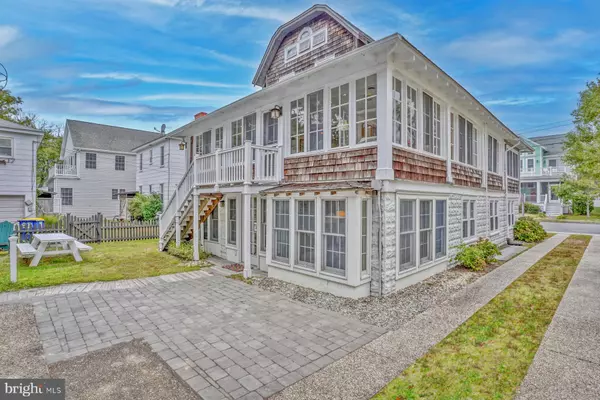
8 Beds
7 Baths
4,376 SqFt
8 Beds
7 Baths
4,376 SqFt
Key Details
Property Type Single Family Home
Sub Type Detached
Listing Status Active
Purchase Type For Sale
Square Footage 4,376 sqft
Price per Sqft $1,028
Subdivision South Rehoboth
MLS Listing ID DESU2073058
Style Coastal
Bedrooms 8
Full Baths 6
Half Baths 1
HOA Y/N N
Abv Grd Liv Area 4,376
Originating Board BRIGHT
Year Built 1928
Annual Tax Amount $2,576
Tax Year 2024
Lot Size 5,500 Sqft
Acres 0.13
Lot Dimensions 55.00 x 100.00
Property Description
Location
State DE
County Sussex
Area Lewes Rehoboth Hundred (31009)
Zoning TN
Direction North
Rooms
Main Level Bedrooms 5
Interior
Interior Features Air Filter System, Attic, Built-Ins, Ceiling Fan(s), Dining Area, Entry Level Bedroom, Family Room Off Kitchen, Kitchen - Table Space, Wood Floors
Hot Water Multi-tank
Heating Forced Air, Heat Pump(s), Zoned
Cooling Central A/C, Zoned, Ceiling Fan(s)
Flooring Carpet, Hardwood, Tile/Brick
Fireplaces Number 2
Fireplaces Type Gas/Propane
Inclusions Offered furnished.
Equipment Dishwasher, Dryer, Energy Efficient Appliances, Freezer, Extra Refrigerator/Freezer, Microwave, Oven/Range - Electric, Refrigerator, Washer, Water Heater
Furnishings Yes
Fireplace Y
Window Features Casement,Double Pane,Energy Efficient,Wood Frame
Appliance Dishwasher, Dryer, Energy Efficient Appliances, Freezer, Extra Refrigerator/Freezer, Microwave, Oven/Range - Electric, Refrigerator, Washer, Water Heater
Heat Source Electric
Laundry Lower Floor
Exterior
Exterior Feature Deck(s), Roof
Parking Features Additional Storage Area, Covered Parking, Garage - Front Entry, Garage Door Opener
Garage Spaces 9.0
Fence Partially
Utilities Available Cable TV, Phone, Propane, Under Ground
Water Access N
View Ocean
Roof Type Shingle,Other
Street Surface Paved
Accessibility Level Entry - Main
Porch Deck(s), Roof
Road Frontage City/County
Total Parking Spaces 9
Garage Y
Building
Lot Description Front Yard, No Thru Street, Landscaping
Story 3
Foundation Block
Sewer Public Sewer
Water Public
Architectural Style Coastal
Level or Stories 3
Additional Building Above Grade, Below Grade
Structure Type Paneled Walls,Wood Ceilings,Wood Walls,Dry Wall
New Construction N
Schools
Elementary Schools Rehoboth
Middle Schools Frederick D. Thomas
High Schools Cape Henlopen
School District Cape Henlopen
Others
Pets Allowed Y
Senior Community No
Tax ID 334-20.06-5.00
Ownership Fee Simple
SqFt Source Estimated
Acceptable Financing Conventional
Horse Property N
Listing Terms Conventional
Financing Conventional
Special Listing Condition Standard
Pets Allowed No Pet Restrictions


"My job is to find and attract mastery-based agents to the office, protect the culture, and make sure everyone is happy! "






