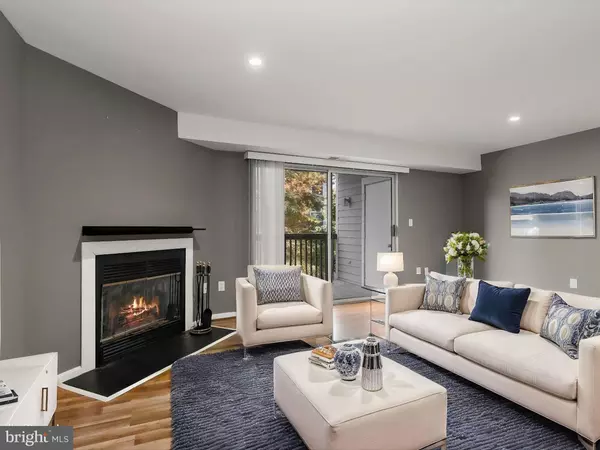3 Beds
2 Baths
1,043 SqFt
3 Beds
2 Baths
1,043 SqFt
Key Details
Property Type Single Family Home, Condo
Sub Type Unit/Flat/Apartment
Listing Status Under Contract
Purchase Type For Sale
Square Footage 1,043 sqft
Price per Sqft $239
Subdivision Cromwell Fountain
MLS Listing ID MDAA2097206
Style Traditional
Bedrooms 3
Full Baths 2
HOA Fees $371/mo
HOA Y/N Y
Abv Grd Liv Area 1,043
Originating Board BRIGHT
Year Built 1999
Annual Tax Amount $2,493
Tax Year 2024
Property Description
Note: Select interior photos have been virtually staged
Location
State MD
County Anne Arundel
Zoning R15
Rooms
Other Rooms Living Room, Dining Room, Primary Bedroom, Bedroom 2, Bedroom 3, Kitchen, Foyer
Main Level Bedrooms 3
Interior
Interior Features Bathroom - Stall Shower, Bathroom - Tub Shower, Carpet, Ceiling Fan(s), Combination Dining/Living, Dining Area, Entry Level Bedroom, Floor Plan - Open, Kitchen - Galley, Primary Bath(s), Recessed Lighting, Window Treatments
Hot Water Electric
Heating Heat Pump(s)
Cooling Heat Pump(s)
Flooring Ceramic Tile, Laminate Plank, Laminated, Carpet
Equipment Dryer, Washer, Dishwasher, Disposal, Exhaust Fan, Refrigerator, Stove, Oven - Single, Oven - Self Cleaning, Oven/Range - Electric, Stainless Steel Appliances, Washer/Dryer Stacked
Fireplace N
Window Features Screens,Double Pane,Vinyl Clad
Appliance Dryer, Washer, Dishwasher, Disposal, Exhaust Fan, Refrigerator, Stove, Oven - Single, Oven - Self Cleaning, Oven/Range - Electric, Stainless Steel Appliances, Washer/Dryer Stacked
Heat Source Electric
Laundry Has Laundry
Exterior
Exterior Feature Balcony
Amenities Available None
Water Access N
View Garden/Lawn, Trees/Woods
Accessibility None
Porch Balcony
Garage N
Building
Story 1
Unit Features Garden 1 - 4 Floors
Sewer Public Sewer
Water Public
Architectural Style Traditional
Level or Stories 1
Additional Building Above Grade, Below Grade
Structure Type Dry Wall
New Construction N
Schools
Elementary Schools North Glen
Middle Schools Lindale
High Schools North County
School District Anne Arundel County Public Schools
Others
Pets Allowed Y
HOA Fee Include None
Senior Community No
Tax ID 020515190060179
Ownership Condominium
Security Features Main Entrance Lock,Smoke Detector
Special Listing Condition Standard
Pets Allowed No Pet Restrictions

"My job is to find and attract mastery-based agents to the office, protect the culture, and make sure everyone is happy! "






