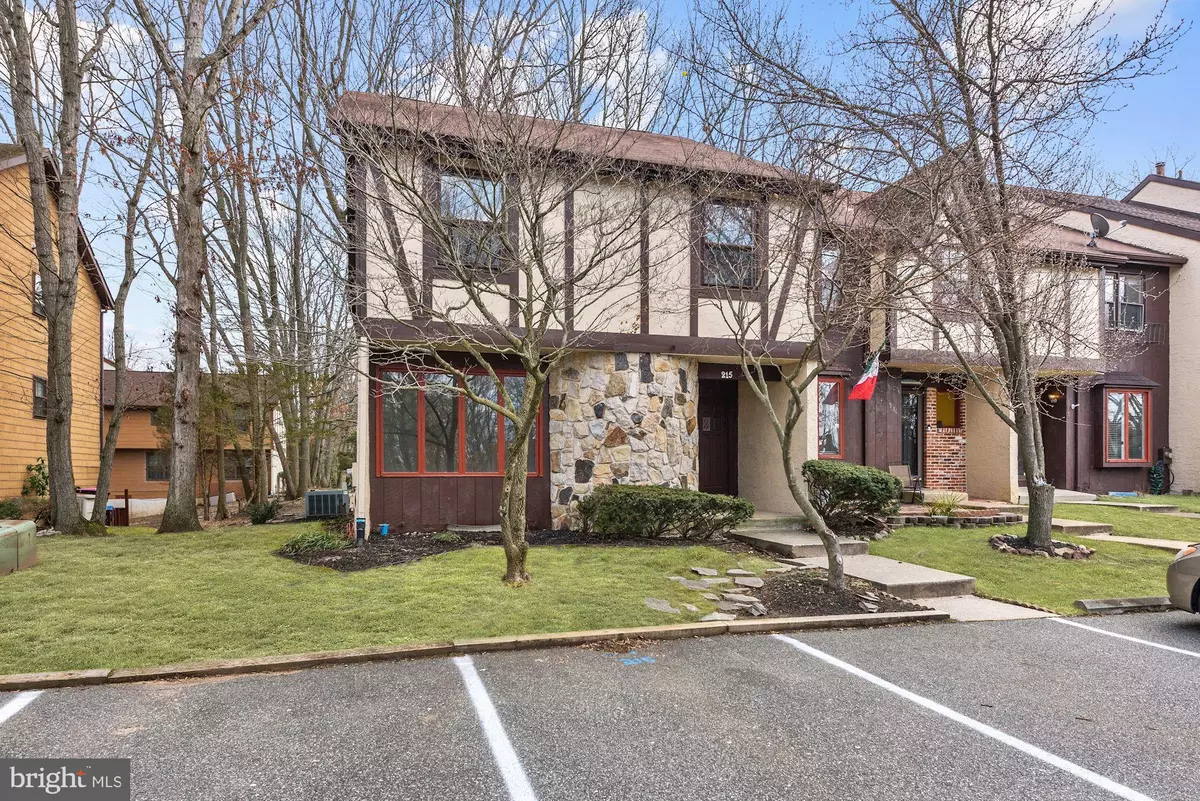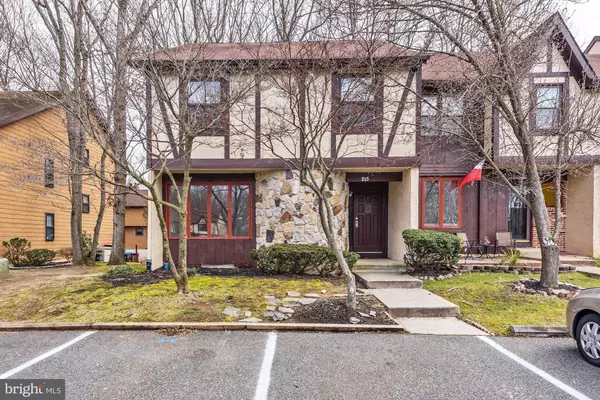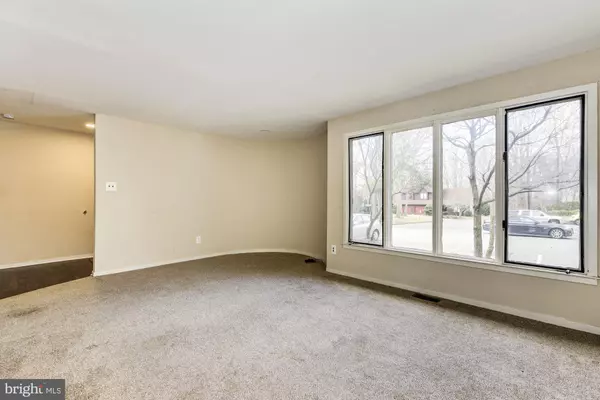3 Beds
3 Baths
1,855 SqFt
3 Beds
3 Baths
1,855 SqFt
Key Details
Property Type Townhouse
Sub Type End of Row/Townhouse
Listing Status Active
Purchase Type For Sale
Square Footage 1,855 sqft
Price per Sqft $196
Subdivision Terrestria
MLS Listing ID NJCD2078584
Style Tudor
Bedrooms 3
Full Baths 2
Half Baths 1
HOA Fees $174/mo
HOA Y/N Y
Abv Grd Liv Area 1,855
Originating Board BRIGHT
Year Built 1982
Annual Tax Amount $6,353
Tax Year 2024
Lot Size 2,858 Sqft
Acres 0.07
Lot Dimensions 34.00 x 84.00
Property Description
Location
State NJ
County Camden
Area Gloucester Twp (20415)
Zoning RESIDENTIAL
Rooms
Other Rooms Living Room, Dining Room, Primary Bedroom, Bedroom 2, Bedroom 3, Kitchen, Family Room
Basement Full
Interior
Interior Features Carpet, Combination Kitchen/Dining, Family Room Off Kitchen, Floor Plan - Open, Kitchen - Eat-In, Recessed Lighting, Upgraded Countertops, Walk-in Closet(s)
Hot Water Natural Gas
Heating Forced Air
Cooling Central A/C
Flooring Carpet, Laminated
Fireplaces Number 1
Fireplaces Type Stone
Inclusions Refrigerator, Washer, Dryer in as is condition.
Equipment Dishwasher, Oven/Range - Gas, Microwave, Washer, Dryer, Refrigerator
Fireplace Y
Appliance Dishwasher, Oven/Range - Gas, Microwave, Washer, Dryer, Refrigerator
Heat Source Natural Gas
Laundry Upper Floor
Exterior
Amenities Available Pool - Outdoor
Water Access N
Roof Type Asphalt
Accessibility None
Garage N
Building
Story 2
Foundation Block
Sewer Public Sewer
Water Public
Architectural Style Tudor
Level or Stories 2
Additional Building Above Grade, Below Grade
Structure Type Dry Wall,Cathedral Ceilings
New Construction N
Schools
School District Gloucester Township Public Schools
Others
HOA Fee Include Common Area Maintenance,Lawn Care Front,Snow Removal,Other
Senior Community No
Tax ID 15-15701-00038
Ownership Fee Simple
SqFt Source Estimated
Acceptable Financing Cash, Conventional
Listing Terms Cash, Conventional
Financing Cash,Conventional
Special Listing Condition Standard

"My job is to find and attract mastery-based agents to the office, protect the culture, and make sure everyone is happy! "






