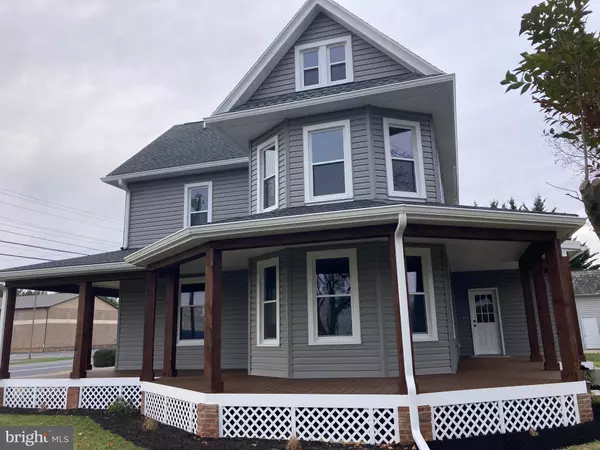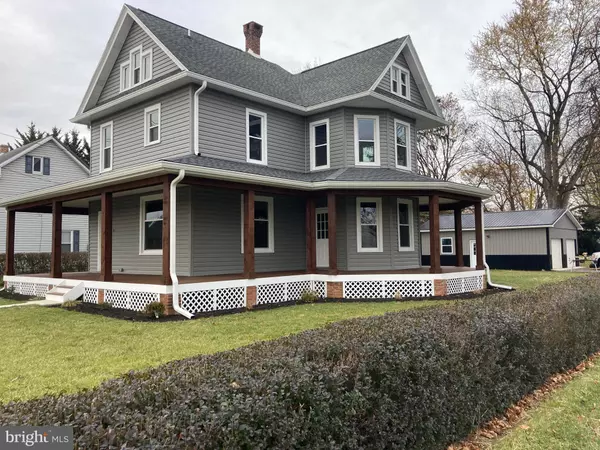
3 Beds
3 Baths
2,000 SqFt
3 Beds
3 Baths
2,000 SqFt
Key Details
Property Type Single Family Home
Sub Type Detached
Listing Status Active
Purchase Type For Sale
Square Footage 2,000 sqft
Price per Sqft $214
Subdivision Zullinger
MLS Listing ID PAFL2023326
Style Traditional
Bedrooms 3
Full Baths 2
Half Baths 1
HOA Y/N N
Abv Grd Liv Area 2,000
Originating Board BRIGHT
Year Built 1912
Annual Tax Amount $1,607
Tax Year 2023
Lot Size 0.360 Acres
Acres 0.36
Property Description
bedroom 2.5 bath home has been fully renovated inside & out. The home features a
breathtaking wrap around porch (with Trex decking), modern kitchen, and brand new two car garage.
Perfect for relaxation and hosting, the southern-style design of the porch offers a
unique look that most newly constructed homes can’t compete with. The front door entry leads
to a spacious living room with plenty of natural light making it the perfect area
entertaining or relaxing with your family. With an open concept first floor, the living room
naturally flows into the dining room and kitchen. The kitchen features a large island, granite countertops, pantry, and all new stainless appliances. The second story is comprised of 3 bedrooms and two full baths. The temperature of the home is controlled by 2 brand new heat pump/central A/C units that were installed in 2024. With new drywall, replacement windows, updated wiring & plumbing the house is like brand new while preserving original character and charm of the home. Also, A USB outlet is located in each room of the house! The exterior of the house features new vinyl siding, soffit, fascia and gutter system. In the backyard, a 24x32 ft garage with electric (water hook up available) was just built in 2024. Schedule your showing today and make this beautiful house your next home!
*Agent has financial interest*
Location
State PA
County Franklin
Area Washington Twp (14523)
Zoning R-1
Rooms
Basement Unfinished, Poured Concrete
Interior
Interior Features Attic, Bathroom - Walk-In Shower, Carpet, Combination Kitchen/Dining, Floor Plan - Open, Walk-in Closet(s), Recessed Lighting
Hot Water Electric
Heating Heat Pump(s)
Cooling Heat Pump(s), Central A/C
Flooring Luxury Vinyl Plank, Carpet
Equipment Built-In Microwave, Dishwasher, Oven/Range - Electric, Refrigerator, Stainless Steel Appliances, Washer/Dryer Hookups Only, Water Heater
Fireplace N
Window Features Replacement
Appliance Built-In Microwave, Dishwasher, Oven/Range - Electric, Refrigerator, Stainless Steel Appliances, Washer/Dryer Hookups Only, Water Heater
Heat Source Electric
Laundry Hookup, Main Floor
Exterior
Exterior Feature Porch(es), Wrap Around
Parking Features Garage - Side Entry, Garage Door Opener, Oversized
Garage Spaces 4.0
Water Access N
View Garden/Lawn, Street
Roof Type Shingle
Accessibility None
Porch Porch(es), Wrap Around
Total Parking Spaces 4
Garage Y
Building
Lot Description Corner, Front Yard, Rear Yard, Road Frontage
Story 2
Foundation Stone
Sewer Public Sewer
Water Public
Architectural Style Traditional
Level or Stories 2
Additional Building Above Grade, Below Grade
Structure Type Dry Wall
New Construction N
Schools
Middle Schools Waynesboro Area
High Schools Waynesboro Area
School District Waynesboro Area
Others
Senior Community No
Tax ID 23-0Q05H-027.-000000
Ownership Fee Simple
SqFt Source Assessor
Security Features Carbon Monoxide Detector(s),Smoke Detector
Acceptable Financing Cash, Conventional, FHA, PHFA, USDA, VA
Listing Terms Cash, Conventional, FHA, PHFA, USDA, VA
Financing Cash,Conventional,FHA,PHFA,USDA,VA
Special Listing Condition Standard


"My job is to find and attract mastery-based agents to the office, protect the culture, and make sure everyone is happy! "






