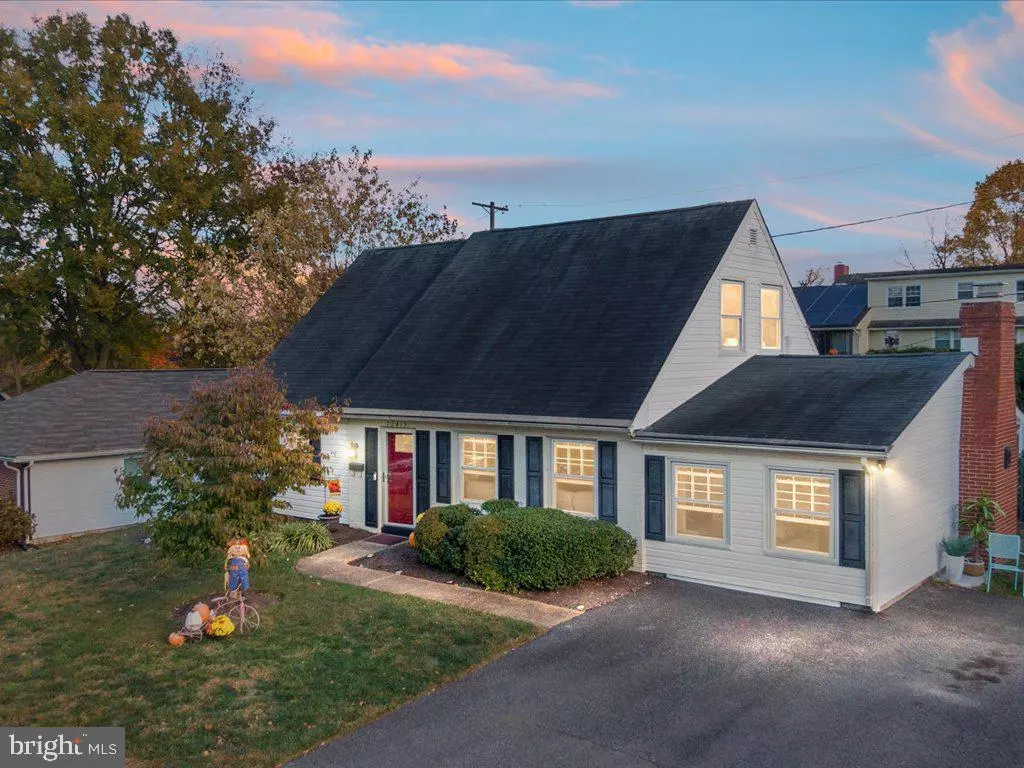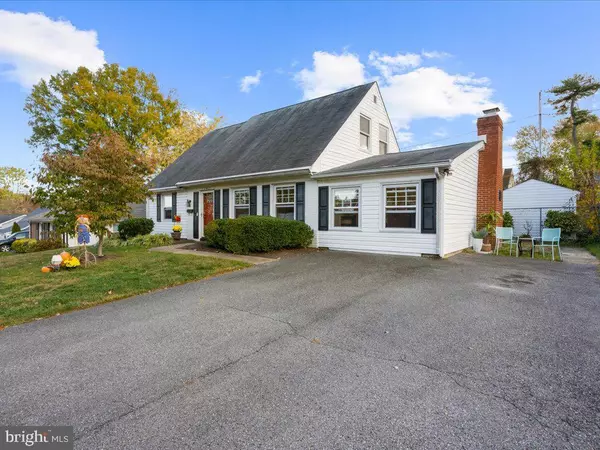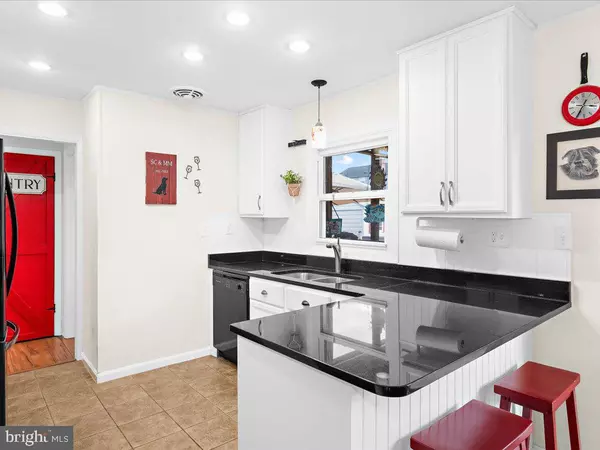
4 Beds
2 Baths
1,716 SqFt
4 Beds
2 Baths
1,716 SqFt
Key Details
Property Type Single Family Home
Sub Type Detached
Listing Status Pending
Purchase Type For Sale
Square Footage 1,716 sqft
Price per Sqft $279
Subdivision Somerset At Belair
MLS Listing ID MDPG2130602
Style Cape Cod
Bedrooms 4
Full Baths 2
HOA Y/N N
Abv Grd Liv Area 1,716
Originating Board BRIGHT
Year Built 1962
Annual Tax Amount $6,485
Tax Year 2024
Lot Size 9,375 Sqft
Acres 0.22
Property Description
Water filtration system for purified drinking water. An abundance of usable storage.... such a great home to enjoy with lots of little extras hiding in this home. Wood burning fireplace was relined 4 yrs ago for you to cozy up in front of. Gutter guards., Trane HVAC, added bonus mini split on upper level, whole house attic fan, 2 sheds in the fenced in rear yard. The community is pedestrian oreinted, convenient to shopping and community centers. Centrally located to Fort Meade, DC, Annapolis, Crofton and Baltimore....convenient to Marc Train, BWI, Dulles
visit jmrealestatephotos/seabury lane for virtual tours
Location
State MD
County Prince Georges
Zoning RSF65
Rooms
Other Rooms Living Room, Primary Bedroom, Bedroom 2, Bedroom 4, Kitchen, Family Room, Bedroom 1, Sun/Florida Room, Laundry, Bathroom 1, Bathroom 2, Attic
Main Level Bedrooms 2
Interior
Interior Features Attic, Attic/House Fan, Bathroom - Tub Shower, Bathroom - Stall Shower, Breakfast Area, Built-Ins, Carpet, Ceiling Fan(s), Combination Kitchen/Dining, Entry Level Bedroom, Family Room Off Kitchen, Kitchen - Eat-In, Kitchen - Gourmet, Kitchen - Table Space, Pantry, Recessed Lighting, Walk-in Closet(s), Wood Floors, Other, Water Treat System, Window Treatments, Dining Area, Bar
Hot Water Natural Gas
Heating Forced Air
Cooling Central A/C, Ceiling Fan(s), Attic Fan, Ductless/Mini-Split
Flooring Ceramic Tile, Engineered Wood, Carpet, Hardwood
Fireplaces Number 1
Fireplaces Type Brick, Mantel(s), Wood
Inclusions wall murphy bed, cabinet murphy bed, kitchen table, office desk, dresser, etc...no value
Equipment Dishwasher, Disposal, Dryer, Refrigerator, Washer, Built-In Microwave, Exhaust Fan, Oven/Range - Electric, Water Conditioner - Owned, Icemaker, Stove, Water Heater, Oven - Single, Oven - Self Cleaning, Extra Refrigerator/Freezer
Furnishings Partially
Fireplace Y
Window Features Screens,Double Hung,Insulated,Replacement,Vinyl Clad
Appliance Dishwasher, Disposal, Dryer, Refrigerator, Washer, Built-In Microwave, Exhaust Fan, Oven/Range - Electric, Water Conditioner - Owned, Icemaker, Stove, Water Heater, Oven - Single, Oven - Self Cleaning, Extra Refrigerator/Freezer
Heat Source Natural Gas
Laundry Main Floor, Dryer In Unit, Washer In Unit
Exterior
Exterior Feature Patio(s), Porch(es), Enclosed, Brick, Screened
Garage Spaces 4.0
Fence Rear, Chain Link
Utilities Available Natural Gas Available, Cable TV Available, Electric Available, Phone Available, Sewer Available, Water Available, Other
Water Access N
View Garden/Lawn
Roof Type Fiberglass
Street Surface Paved
Accessibility None
Porch Patio(s), Porch(es), Enclosed, Brick, Screened
Total Parking Spaces 4
Garage N
Building
Lot Description Cleared, Front Yard, Landscaping, Level, Private, Rear Yard, SideYard(s)
Story 2
Foundation Slab
Sewer Public Sewer
Water Public
Architectural Style Cape Cod
Level or Stories 2
Additional Building Above Grade, Below Grade
Structure Type Dry Wall
New Construction N
Schools
Elementary Schools Tulip Grove
Middle Schools Benjamin Tasker
High Schools Bowie
School District Prince George'S County Public Schools
Others
Senior Community No
Tax ID 17070705665
Ownership Fee Simple
SqFt Source Assessor
Security Features Smoke Detector
Acceptable Financing Conventional, FHA, VA
Horse Property N
Listing Terms Conventional, FHA, VA
Financing Conventional,FHA,VA
Special Listing Condition Standard


"My job is to find and attract mastery-based agents to the office, protect the culture, and make sure everyone is happy! "






