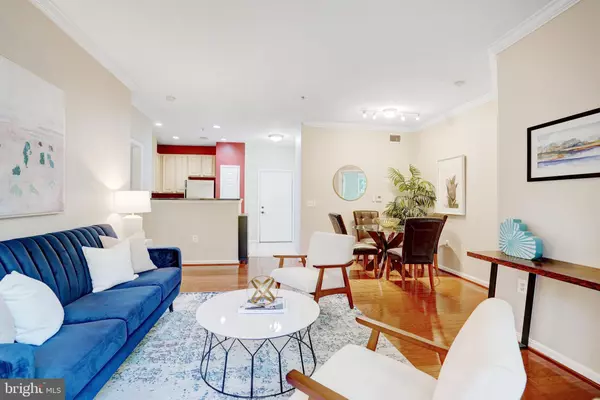2 Beds
2 Baths
1,056 SqFt
2 Beds
2 Baths
1,056 SqFt
Key Details
Property Type Condo
Sub Type Condo/Co-op
Listing Status Under Contract
Purchase Type For Sale
Square Footage 1,056 sqft
Price per Sqft $435
Subdivision The Grove At Arlington
MLS Listing ID VAAR2049584
Style Traditional
Bedrooms 2
Full Baths 2
Condo Fees $611/mo
HOA Y/N N
Abv Grd Liv Area 1,056
Originating Board BRIGHT
Year Built 2003
Annual Tax Amount $4,820
Tax Year 2024
Property Description
This home offers an unbeatable location close to I-395, Glebe Rd, Shirlington, and Crystal City, with a quick 10-minute commute to DC. Residents can also enjoy community amenities including a club room, outdoor pool, fitness center, and secure building entry. With easy access to shopping, dining, and outdoor spaces, make this condo your home for the holidays!
Location
State VA
County Arlington
Zoning RA7-16
Rooms
Main Level Bedrooms 2
Interior
Interior Features Carpet, Ceiling Fan(s), Combination Dining/Living, Dining Area, Elevator, Entry Level Bedroom, Floor Plan - Open, Primary Bath(s), Recessed Lighting, Sprinkler System, Walk-in Closet(s), Window Treatments, Wood Floors
Hot Water Electric
Heating Heat Pump - Electric BackUp
Cooling Central A/C, Ceiling Fan(s)
Equipment Built-In Microwave, Built-In Range, Dishwasher, Disposal, Dryer, Exhaust Fan, Refrigerator, Washer, Water Heater
Fireplace N
Appliance Built-In Microwave, Built-In Range, Dishwasher, Disposal, Dryer, Exhaust Fan, Refrigerator, Washer, Water Heater
Heat Source Electric
Laundry Washer In Unit, Dryer In Unit, Has Laundry, Main Floor
Exterior
Parking Features Additional Storage Area, Covered Parking
Garage Spaces 2.0
Amenities Available Common Grounds, Elevator, Exercise Room, Extra Storage, Fitness Center, Gated Community, Library, Meeting Room, Party Room, Picnic Area, Pool - Outdoor, Reserved/Assigned Parking
Water Access N
View Courtyard
Accessibility None
Attached Garage 2
Total Parking Spaces 2
Garage Y
Building
Story 1
Unit Features Garden 1 - 4 Floors
Sewer Public Sewer
Water Public
Architectural Style Traditional
Level or Stories 1
Additional Building Above Grade, Below Grade
New Construction N
Schools
School District Arlington County Public Schools
Others
Pets Allowed Y
HOA Fee Include Common Area Maintenance,Ext Bldg Maint,Lawn Maintenance,Parking Fee,Trash
Senior Community No
Tax ID 38-002-033
Ownership Condominium
Acceptable Financing Conventional, VA, FHA
Listing Terms Conventional, VA, FHA
Financing Conventional,VA,FHA
Special Listing Condition Standard
Pets Allowed Cats OK, Dogs OK

"My job is to find and attract mastery-based agents to the office, protect the culture, and make sure everyone is happy! "






