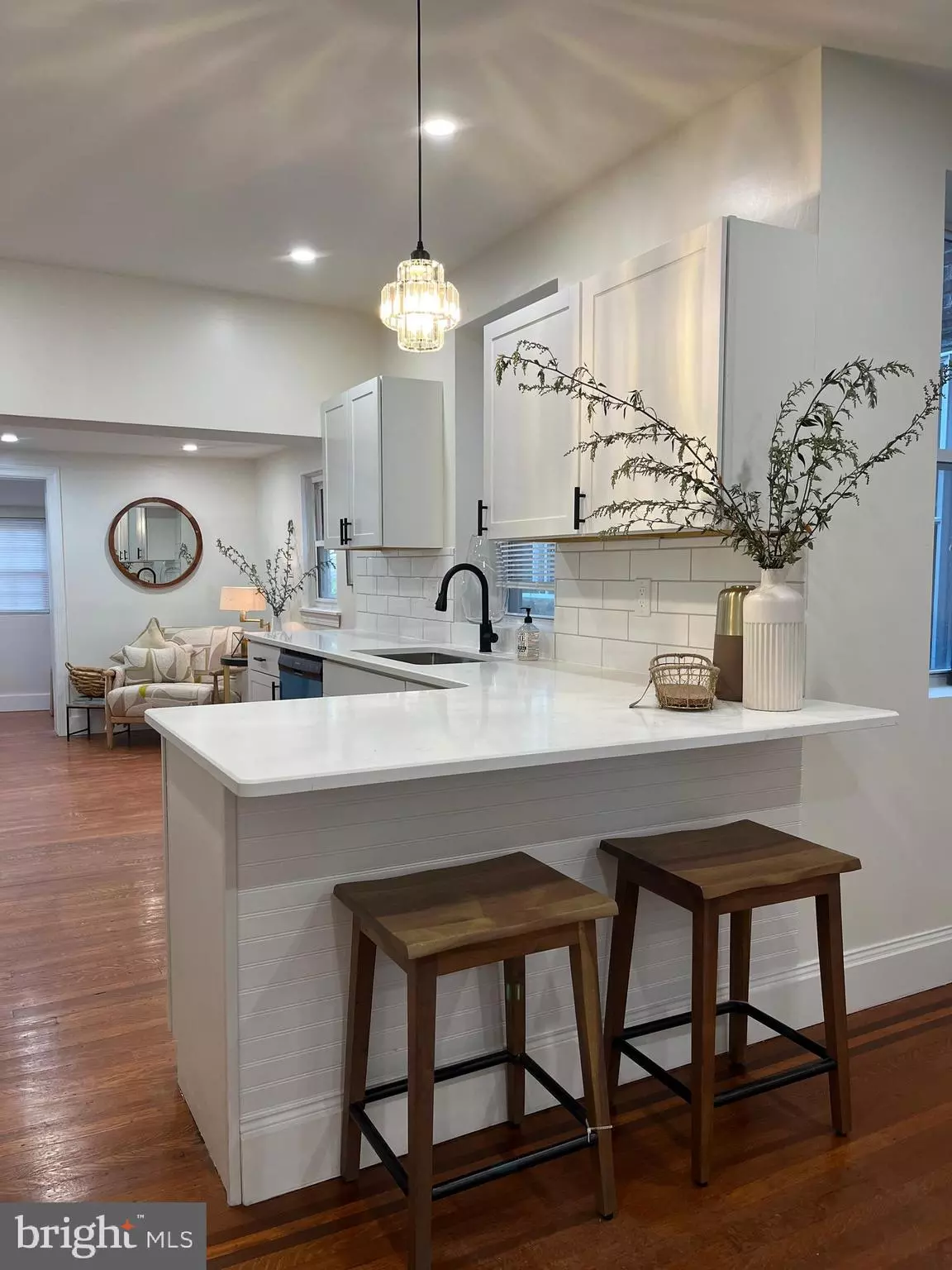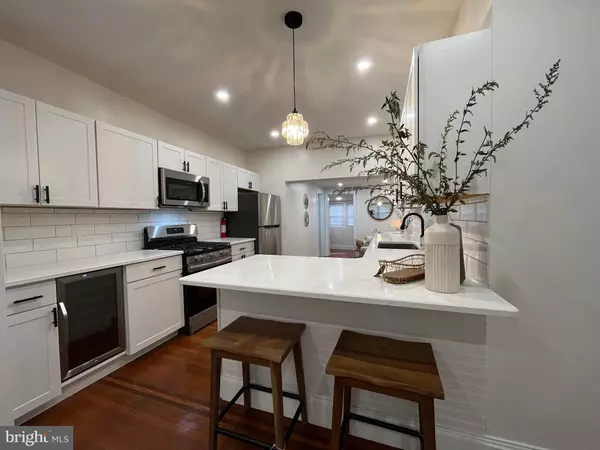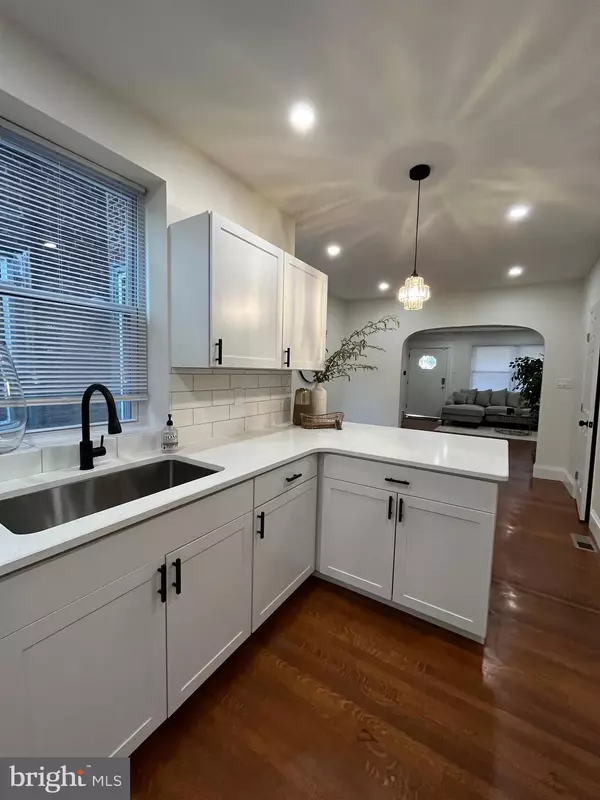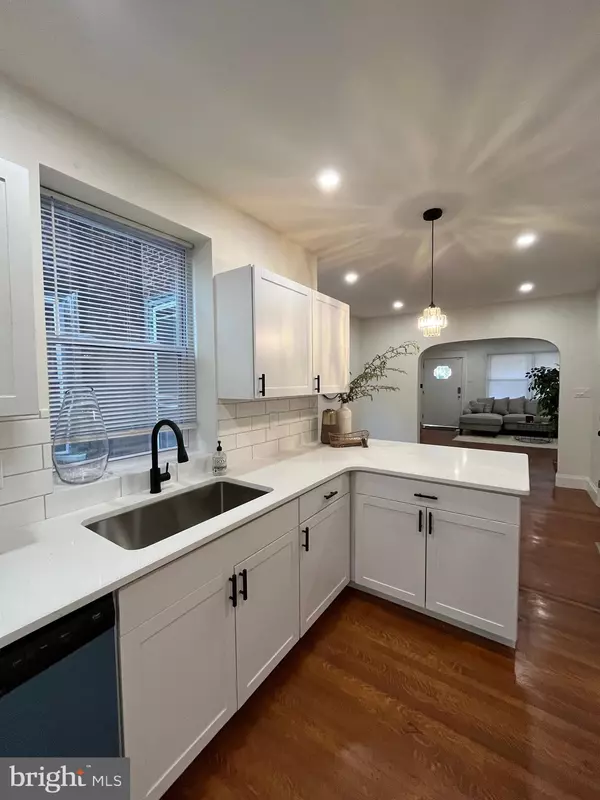GET MORE INFORMATION
$ 239,900
$ 239,900
3 Beds
2 Baths
1,200 SqFt
$ 239,900
$ 239,900
3 Beds
2 Baths
1,200 SqFt
Key Details
Sold Price $239,900
Property Type Townhouse
Sub Type Interior Row/Townhouse
Listing Status Sold
Purchase Type For Sale
Square Footage 1,200 sqft
Price per Sqft $199
Subdivision West Philadelphia
MLS Listing ID PAPH2415810
Sold Date 01/02/25
Style Straight Thru
Bedrooms 3
Full Baths 1
Half Baths 1
HOA Y/N N
Abv Grd Liv Area 1,200
Originating Board BRIGHT
Year Built 1925
Annual Tax Amount $957
Tax Year 2024
Lot Size 1,719 Sqft
Acres 0.04
Lot Dimensions 15.00 x 112.00
Property Description
Location
State PA
County Philadelphia
Area 19139 (19139)
Zoning RM1
Rooms
Basement Unfinished
Interior
Hot Water Natural Gas
Heating Forced Air
Cooling Central A/C
Fireplaces Number 1
Fireplaces Type Electric
Equipment Dishwasher, Disposal, Oven/Range - Gas, Microwave, Stainless Steel Appliances, Refrigerator
Fireplace Y
Appliance Dishwasher, Disposal, Oven/Range - Gas, Microwave, Stainless Steel Appliances, Refrigerator
Heat Source Natural Gas
Laundry Hookup, Basement
Exterior
Water Access N
Accessibility None
Garage N
Building
Story 2
Foundation Brick/Mortar
Sewer Public Sewer
Water Public
Architectural Style Straight Thru
Level or Stories 2
Additional Building Above Grade, Below Grade
New Construction N
Schools
School District Philadelphia City
Others
Senior Community No
Tax ID 031058700
Ownership Fee Simple
SqFt Source Assessor
Special Listing Condition Standard

Bought with Dalissa Carmichael • EXP Realty, LLC
"My job is to find and attract mastery-based agents to the office, protect the culture, and make sure everyone is happy! "






