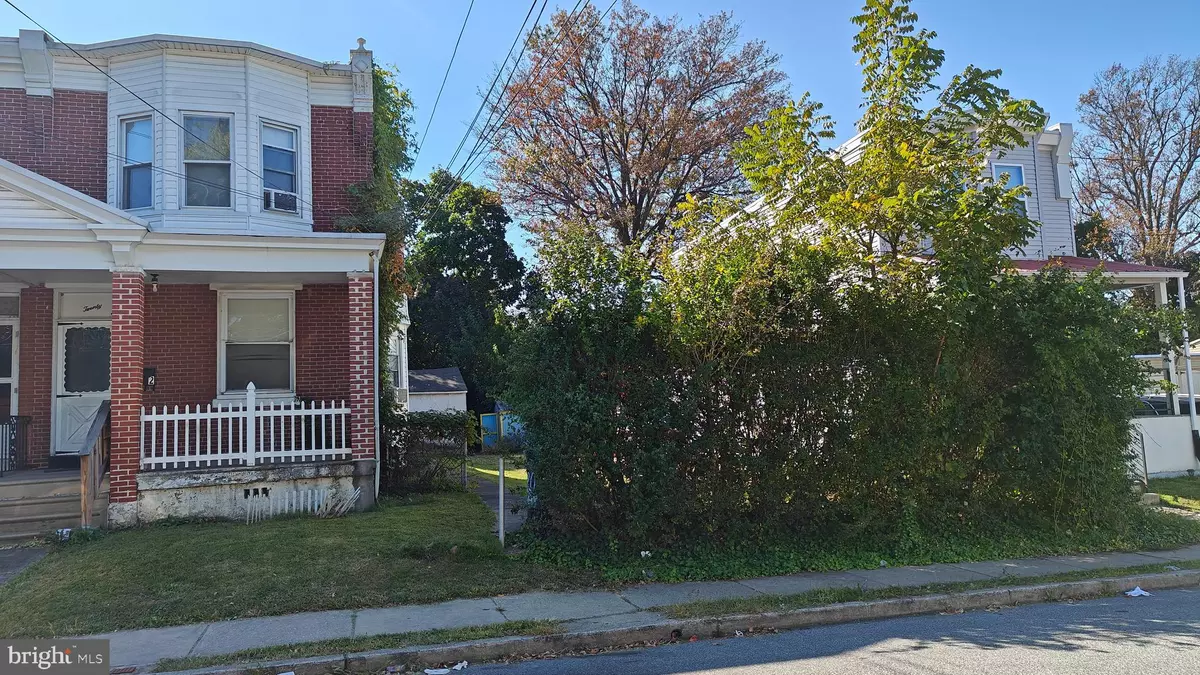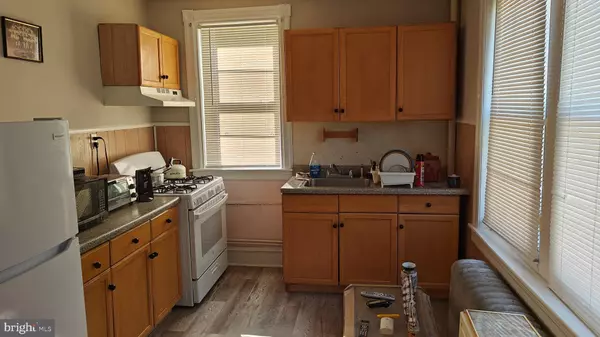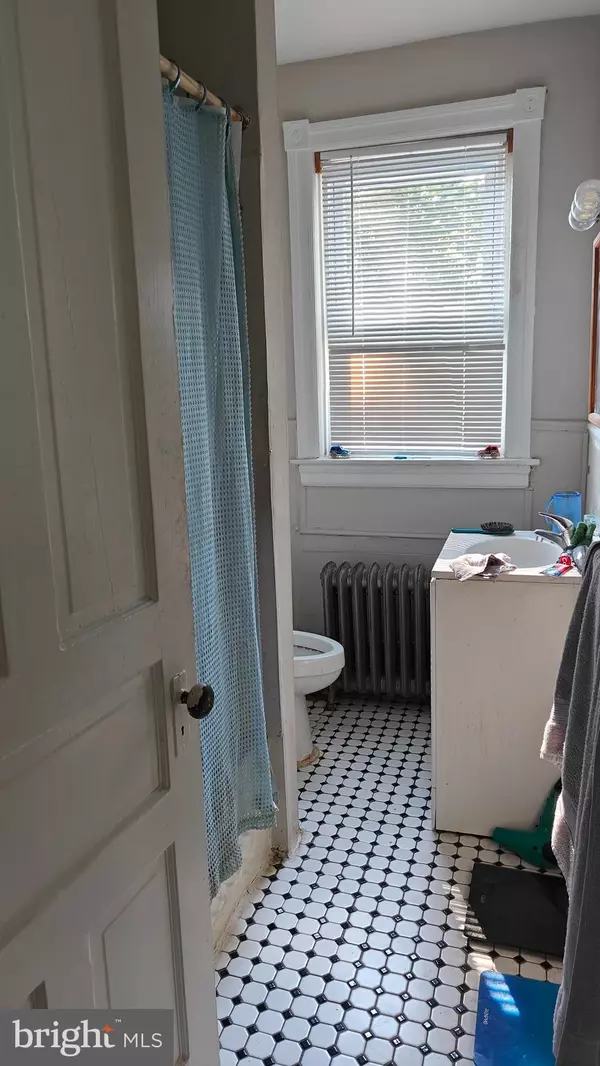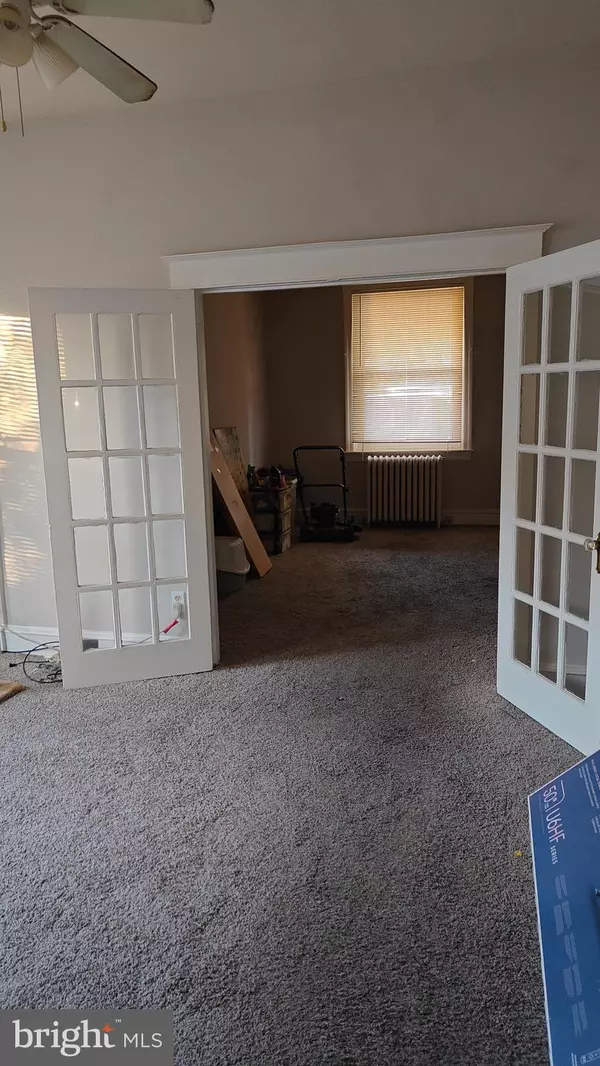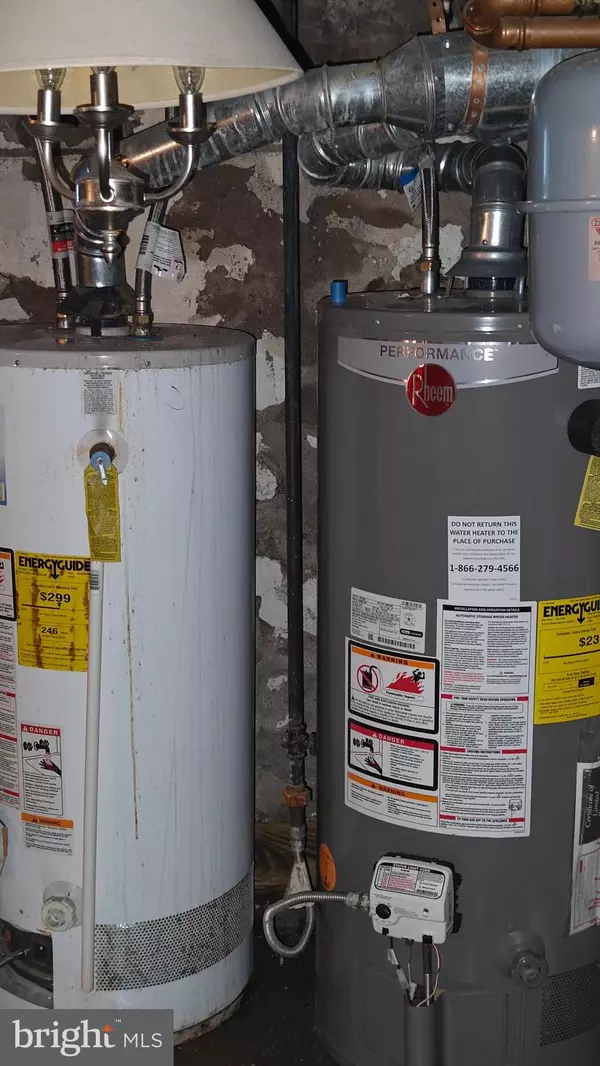1,748 SqFt
1,748 SqFt
Key Details
Property Type Single Family Home, Multi-Family
Sub Type Twin/Semi-Detached
Listing Status Active
Purchase Type For Sale
Square Footage 1,748 sqft
Price per Sqft $153
Subdivision Collingdale
MLS Listing ID PADE2078996
Style Straight Thru
Abv Grd Liv Area 1,748
Originating Board BRIGHT
Year Built 1918
Annual Tax Amount $1,265
Tax Year 2024
Lot Size 5,663 Sqft
Acres 0.13
Lot Dimensions 50.00 x 115.00
Property Description
First floor straight through: LR, DR w/bay windows, hallway to storage closet and bathroom, kitchen, rear bedroom, walk in closet. Basement for first floor use only . Bilco doors to side yard. Second floor straight through: hallway landing, bathroom, LR , E/I DR, kitchen combo, large bedroom with bay window.
Tenants pay their own utilities.
Shared areas are : side yard , front porch, rear yard. A one door 2-car garage entrance from street behind the property. This property has an oversized lot, with enough additional land to potentially subdivide and/or build a new home on. Buyer should verify any intended use with Collingdale Borough.
Location
State PA
County Delaware
Area Collingdale Boro (10411)
Zoning R20
Rooms
Basement Full
Interior
Interior Features Ceiling Fan(s), Combination Kitchen/Living
Hot Water Natural Gas
Heating Hot Water
Cooling Window Unit(s)
Equipment Oven/Range - Gas
Fireplace N
Window Features Screens,Storm
Appliance Oven/Range - Gas
Heat Source Natural Gas
Exterior
Exterior Feature Porch(es)
Parking Features Garage - Rear Entry
Garage Spaces 2.0
Water Access N
Roof Type Flat,Rubber
Accessibility None
Porch Porch(es)
Total Parking Spaces 2
Garage Y
Building
Lot Description Front Yard, Rear Yard, SideYard(s)
Foundation Stone
Sewer Public Sewer
Water Public
Architectural Style Straight Thru
Additional Building Above Grade, Below Grade
New Construction N
Schools
School District Southeast Delco
Others
Tax ID 11-00-00477-00
Ownership Fee Simple
SqFt Source Assessor
Acceptable Financing Cash, Conventional, FHA, FHA 203(b), FHA 203(k), FNMA, VA
Listing Terms Cash, Conventional, FHA, FHA 203(b), FHA 203(k), FNMA, VA
Financing Cash,Conventional,FHA,FHA 203(b),FHA 203(k),FNMA,VA
Special Listing Condition Standard

"My job is to find and attract mastery-based agents to the office, protect the culture, and make sure everyone is happy! "

