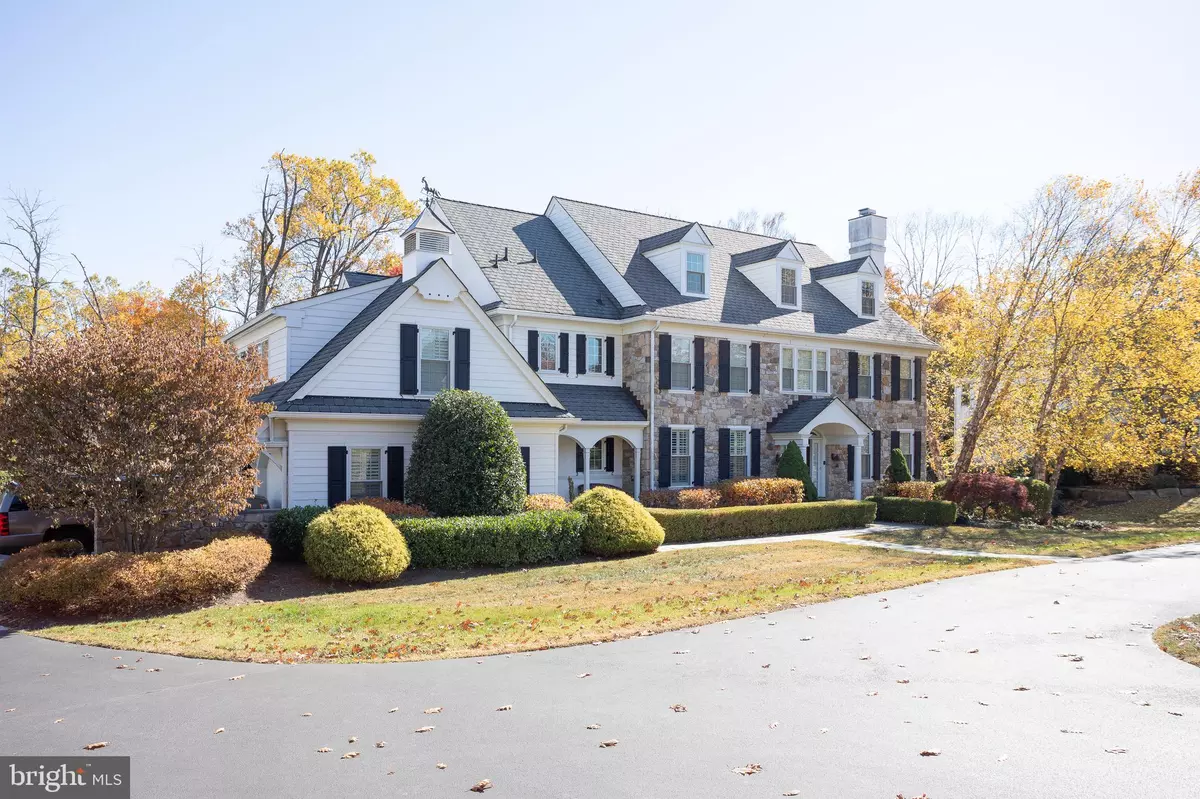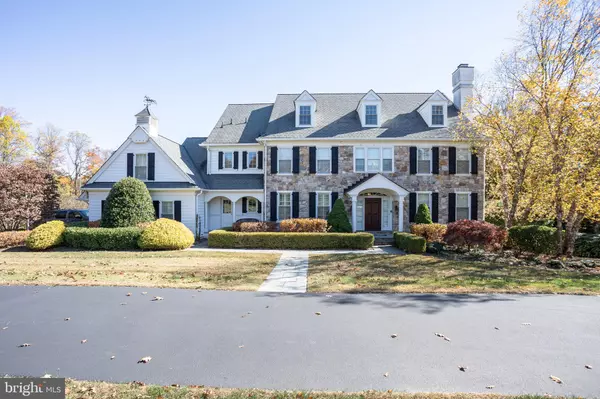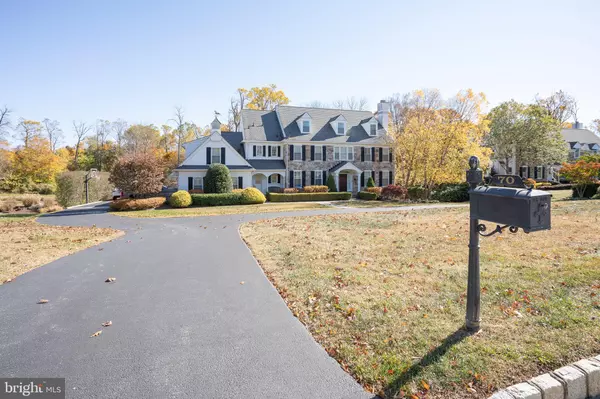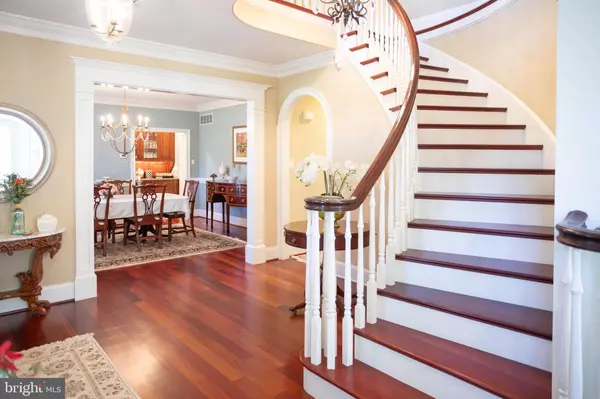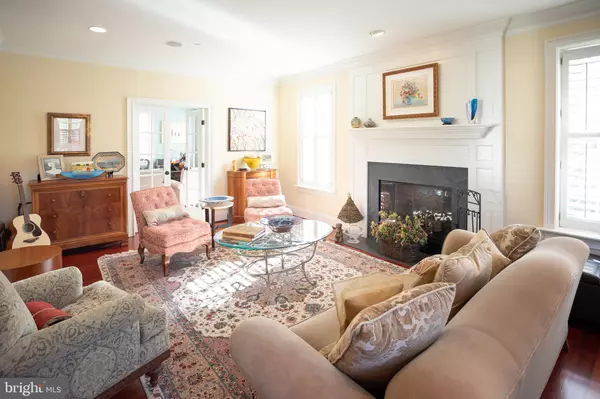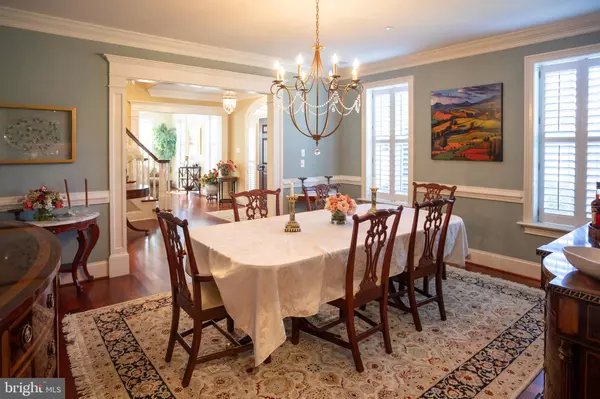5 Beds
7 Baths
5,978 SqFt
5 Beds
7 Baths
5,978 SqFt
Key Details
Property Type Single Family Home
Sub Type Detached
Listing Status Active
Purchase Type For Rent
Square Footage 5,978 sqft
Subdivision White Horse
MLS Listing ID PADE2079024
Style Colonial
Bedrooms 5
Full Baths 4
Half Baths 3
HOA Y/N Y
Abv Grd Liv Area 5,978
Originating Board BRIGHT
Year Built 2006
Lot Size 1.678 Acres
Acres 1.68
Lot Dimensions 0.00 x 0.00
Property Description
This stunning five-bedroom residence features a beautiful stone façade, mature professional landscaping and high-end finishes throughout. Nestled on an acre of beautifully landscaped grounds on a quiet cul-de-sac, this property is just steps from the Episcopal Academy campus. The grand foyer with curved staircase welcomes you into a gracious living room with a gas fireplace, leading to an elegant dining room with wet bar and a gourmet kitchen equipped with top-of-the-line appliances. The charming breakfast room is surrounded by windows and opens to a back deck, perfect for entertaining. The inviting family room boasts a vaulted ceiling and another gas fireplace. A functional mudroom features custom cabinetry, a pantry, built-in cubbies, a powder room, and access to a three-car garage.
The second floor offers a luxurious primary suite with a spacious bedroom, two walk-in closets, and a spa-like bathroom complete with a large shower, soaking tub, and double sinks. There are four additional generously sized bedrooms- two with en suite bathrooms and two that share a Jack and Jill bathroom. All four have very generous closets. There is also a convenient laundry room to complete this level. The expansive lower level is ideal for play, featuring a TV/gaming area and a half bathroom, with French doors leading to the private backyard, which provides plenty of room for outdoor activities and ensures privacy and tranquility.
This home is being offered furnished to ensure an easy transition for the new residents. Located just minutes from downtown Wayne and Paoli, many private schools and golf courses with easy access to major roadways for a seamless commute to downtown Philadelphia and trains to NYC, this home offers the perfect blend of luxury and convenience in the highly sought-after White Horse Community!
Location
State PA
County Delaware
Area Newtown Twp (10430)
Zoning R-10
Rooms
Basement Partially Finished
Interior
Interior Features Additional Stairway, Attic, Bar, Bathroom - Jetted Tub, Breakfast Area, Built-Ins, Butlers Pantry, Carpet, Ceiling Fan(s), Chair Railings, Crown Moldings, Curved Staircase, Dining Area, Family Room Off Kitchen, Kitchen - Gourmet, Window Treatments
Hot Water Natural Gas
Heating Zoned
Cooling Central A/C
Flooring Hardwood, Carpet
Fireplaces Number 2
Fireplaces Type Gas/Propane
Inclusions Fully furnished
Furnishings Yes
Fireplace Y
Heat Source Natural Gas
Laundry Upper Floor
Exterior
Parking Features Garage - Side Entry, Garage Door Opener
Garage Spaces 3.0
Utilities Available Natural Gas Available
Water Access N
Roof Type Architectural Shingle
Accessibility None
Road Frontage Public
Attached Garage 3
Total Parking Spaces 3
Garage Y
Building
Lot Description Backs to Trees, Cul-de-sac
Story 4
Foundation Block, Concrete Perimeter
Sewer On Site Septic
Water Public
Architectural Style Colonial
Level or Stories 4
Additional Building Above Grade, Below Grade
Structure Type Dry Wall
New Construction N
Schools
Elementary Schools Culbertson
Middle Schools Paxon Hollow
High Schools Marple Newtown
School District Marple Newtown
Others
Pets Allowed N
HOA Fee Include Common Area Maintenance,Trash
Senior Community No
Tax ID 30-00-00090-20
Ownership Other
SqFt Source Estimated
Miscellaneous Common Area Maintenance,Furnished,HOA/Condo Fee,Insurance,Lawn Service,Pest Control,Sewer,Trash Removal,Taxes
Security Features Security System
Horse Property N

"My job is to find and attract mastery-based agents to the office, protect the culture, and make sure everyone is happy! "

