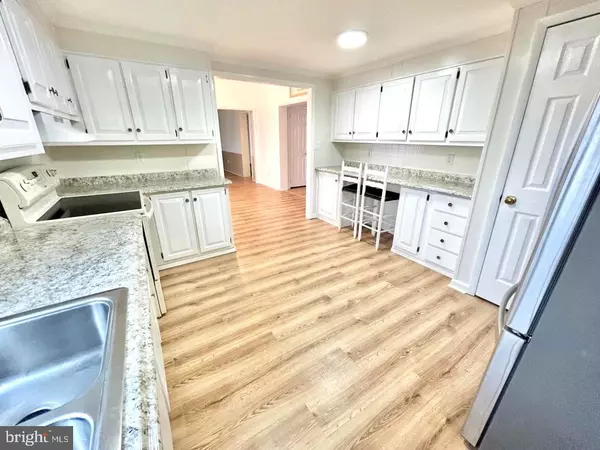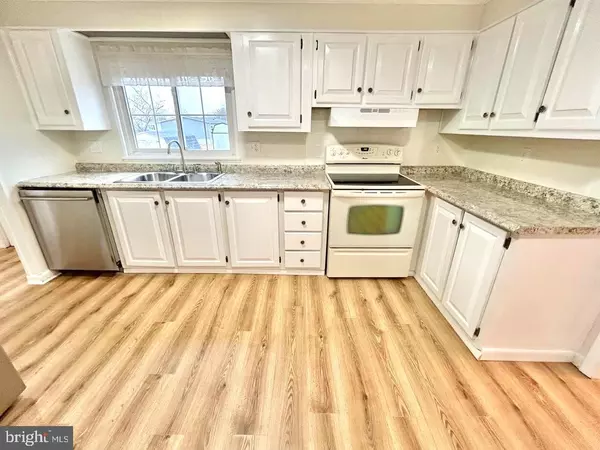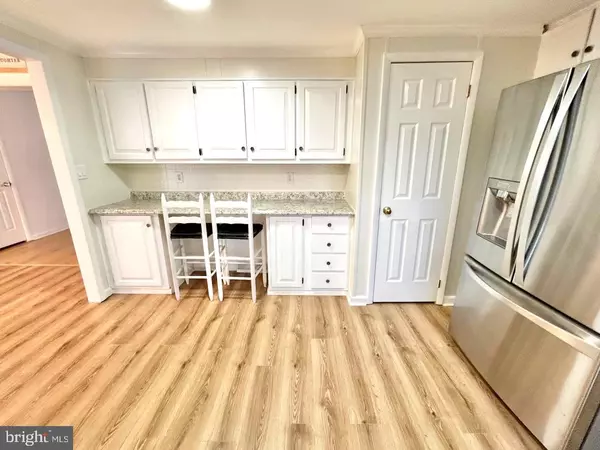
2 Beds
2 Baths
1,484 SqFt
2 Beds
2 Baths
1,484 SqFt
Key Details
Property Type Single Family Home
Sub Type Detached
Listing Status Active
Purchase Type For Sale
Square Footage 1,484 sqft
Price per Sqft $168
Subdivision Tricia Meadows
MLS Listing ID NJBL2075816
Style Ranch/Rambler
Bedrooms 2
Full Baths 2
HOA Fees $635/mo
HOA Y/N Y
Abv Grd Liv Area 1,484
Originating Board BRIGHT
Land Lease Amount 635.0
Land Lease Frequency Monthly
Year Built 1986
Tax Year 2024
Property Description
could be used as a quieter sitting room ! The kitchen is bright and welcoming with its new
countertops, updated appliances, and offers a breakfast bar, as well as a full CLOSET PANTRY and
plenty of cabinet space! All living areas are connected in the center of the home by a sunny,
spacious dining room, with high ceilings ,sliding glass doors and double wide steps leading to
the large backyard! There you will find a large shed that is under 5 years old! The roof, and AC
systems are both less than 10 years old. The AC system was recently cleaned and serviced.
The hot water heater is two years old , as are the windows in both living rooms.All smoke
detectors and the CO2 detector are brand new! This lovely home is clean and move in ready !
It's Just waiting for you!! No TAXES to pay but there is a Lot Lease fee. See NEWER PHOTOS after IMPROVEMENTS. This is NOT a 55 and over community.
Location
State NJ
County Burlington
Area Mount Laurel Twp (20324)
Zoning RESIDENTIAL
Rooms
Main Level Bedrooms 2
Interior
Interior Features Bathroom - Tub Shower, Kitchen - Country, Formal/Separate Dining Room
Hot Water Electric
Heating Heat Pump - Electric BackUp
Cooling Central A/C
Inclusions All existing Lighting & Ceiling Fans, and Appliances in as in condition.
Equipment Oven/Range - Electric, Refrigerator, Dishwasher
Appliance Oven/Range - Electric, Refrigerator, Dishwasher
Heat Source Electric
Laundry Main Floor
Exterior
Garage Spaces 2.0
Water Access N
Accessibility None
Total Parking Spaces 2
Garage N
Building
Lot Description Level, Rear Yard, SideYard(s)
Story 1
Foundation Crawl Space
Sewer Public Sewer
Water Public
Architectural Style Ranch/Rambler
Level or Stories 1
Additional Building Above Grade
New Construction N
Schools
School District Mount Laurel Township Public Schools
Others
HOA Fee Include Common Area Maintenance
Senior Community Yes
Age Restriction 55
Tax ID NO TAX RECORD
Ownership Land Lease
SqFt Source Estimated
Special Listing Condition Standard


"My job is to find and attract mastery-based agents to the office, protect the culture, and make sure everyone is happy! "






