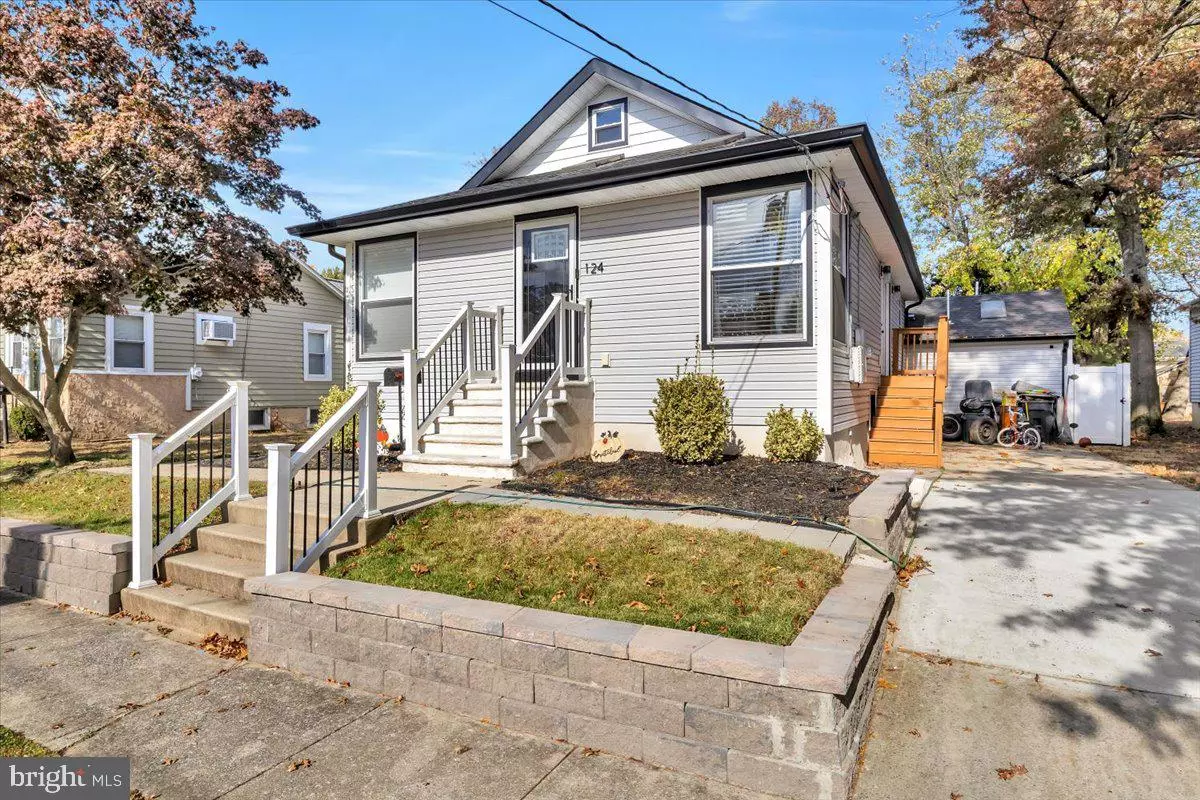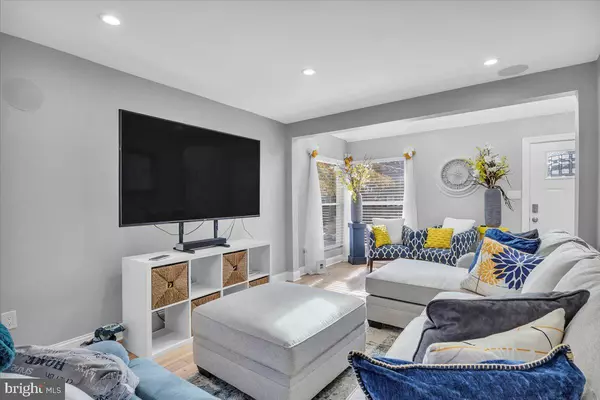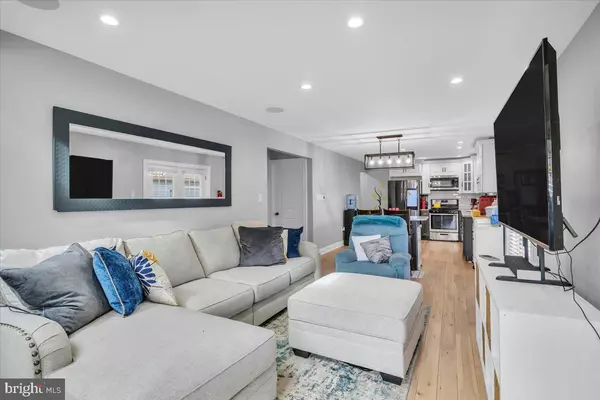3 Beds
3 Baths
2,350 SqFt
3 Beds
3 Baths
2,350 SqFt
Key Details
Property Type Single Family Home
Sub Type Detached
Listing Status Active
Purchase Type For Sale
Square Footage 2,350 sqft
Price per Sqft $212
Subdivision Haddontowne
MLS Listing ID NJCD2079380
Style Cape Cod
Bedrooms 3
Full Baths 3
HOA Y/N N
Abv Grd Liv Area 2,000
Originating Board BRIGHT
Year Built 1940
Annual Tax Amount $8,929
Tax Year 2024
Lot Size 6,098 Sqft
Acres 0.14
Lot Dimensions 60.00 x 100.00
Property Description
Step outside to find a beautiful backyard that's perfect for entertaining, complete with a gazebo, fire pit, and above-ground pool. The built-in sound system ensures your gatherings have the perfect soundtrack. The fenced yard provides both privacy and peace of mind. A stylish shed that matches the house provides additional space for your storage needs. Become energy efficient with solar panels (2022) on the roof (2021)
Inside, you'll discover premium updated bathrooms, a luxurious master suite with a large walk-in closet, and energy-efficient features. The living room will take movie night to the next level with a built-in surround sound system. The finished attic is the perfect space for a family room, home office, or a "bonus room" . The basement is also finished, which includes a full and modern bathroom.
Located across from Audubon Crossing Shopping Center and within the highly sought Haddon Township School District, this home is ideally situated for convenience and community. With both driveway and street parking available, this property combines modern comfort with unbeatable location—a true gem that won't last long! Schedule your tour today.
Location
State NJ
County Camden
Area Haddon Twp (20416)
Zoning R
Rooms
Other Rooms Living Room, Dining Room, Primary Bedroom, Bedroom 2, Kitchen, Basement, Bedroom 1, Bathroom 1, Bathroom 2, Bathroom 3, Attic
Basement Full
Main Level Bedrooms 2
Interior
Interior Features Bathroom - Walk-In Shower, Floor Plan - Open, Sound System
Hot Water Electric
Heating Central
Cooling Central A/C
Flooring Hardwood
Inclusions Appliances, Gazebo, Swimming Pool, Fire Pit, Built-In Sound System
Equipment Built-In Microwave, Dryer, Dishwasher, Disposal, Dryer - Electric, Exhaust Fan, Washer, Water Heater, Oven/Range - Gas
Furnishings No
Fireplace N
Appliance Built-In Microwave, Dryer, Dishwasher, Disposal, Dryer - Electric, Exhaust Fan, Washer, Water Heater, Oven/Range - Gas
Heat Source Natural Gas
Laundry Basement
Exterior
Fence Vinyl
Pool Above Ground
Utilities Available Cable TV, Electric Available, Natural Gas Available, Sewer Available, Water Available
Water Access N
Roof Type Shingle
Accessibility None
Garage N
Building
Story 2
Foundation Permanent
Sewer Public Sewer
Water Public
Architectural Style Cape Cod
Level or Stories 2
Additional Building Above Grade, Below Grade
Structure Type Dry Wall
New Construction N
Schools
Middle Schools William G Rohrer
High Schools Haddon Township H.S.
School District Haddon Township Public Schools
Others
Pets Allowed Y
Senior Community No
Tax ID 16-00006 07-00016
Ownership Fee Simple
SqFt Source Estimated
Security Features Security System,Smoke Detector
Acceptable Financing Cash, FHA, VA, Conventional
Horse Property N
Listing Terms Cash, FHA, VA, Conventional
Financing Cash,FHA,VA,Conventional
Special Listing Condition Standard
Pets Allowed No Pet Restrictions

"My job is to find and attract mastery-based agents to the office, protect the culture, and make sure everyone is happy! "






