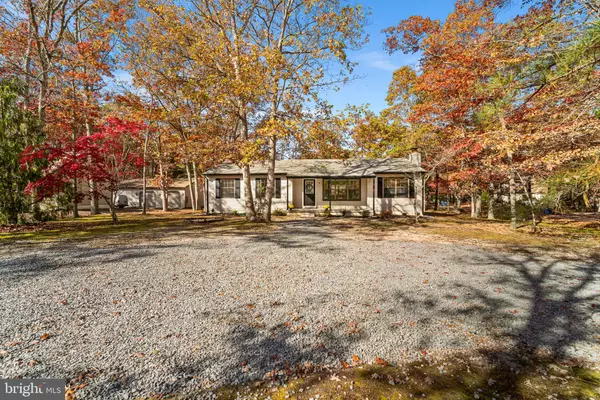
3 Beds
2 Baths
1,500 SqFt
3 Beds
2 Baths
1,500 SqFt
Key Details
Property Type Single Family Home
Sub Type Detached
Listing Status Active
Purchase Type For Sale
Square Footage 1,500 sqft
Price per Sqft $276
Subdivision Absecon Highlands
MLS Listing ID NJAC2015142
Style Ranch/Rambler
Bedrooms 3
Full Baths 2
HOA Y/N N
Abv Grd Liv Area 1,500
Originating Board BRIGHT
Year Built 1978
Annual Tax Amount $4,882
Tax Year 2023
Lot Size 0.482 Acres
Acres 0.48
Lot Dimensions 105.00 x 200.00
Property Description
Location
State NJ
County Atlantic
Area Galloway Twp (20111)
Zoning RC
Rooms
Main Level Bedrooms 3
Interior
Interior Features Attic, Bathroom - Walk-In Shower, Bathroom - Tub Shower, Ceiling Fan(s), Dining Area, Entry Level Bedroom, Kitchen - Eat-In, Kitchen - Island
Hot Water Electric
Cooling Central A/C
Flooring Luxury Vinyl Plank, Tile/Brick
Fireplaces Number 1
Fireplaces Type Brick, Wood
Inclusions All appliances, all light fixtures
Equipment Built-In Microwave, Built-In Range, Dishwasher, Disposal, ENERGY STAR Dishwasher, ENERGY STAR Refrigerator, Oven - Self Cleaning
Furnishings No
Fireplace Y
Appliance Built-In Microwave, Built-In Range, Dishwasher, Disposal, ENERGY STAR Dishwasher, ENERGY STAR Refrigerator, Oven - Self Cleaning
Heat Source Natural Gas
Exterior
Garage Spaces 4.0
Utilities Available Cable TV Available, Sewer Available, Water Available, Electric Available, Phone, Natural Gas Available
Water Access N
Roof Type Architectural Shingle
Accessibility No Stairs
Total Parking Spaces 4
Garage N
Building
Story 1
Foundation Crawl Space
Sewer Public Sewer
Water Public
Architectural Style Ranch/Rambler
Level or Stories 1
Additional Building Above Grade, Below Grade
Structure Type Dry Wall
New Construction N
Schools
High Schools Absegami H.S.
School District Greater Egg Harbor Region Schools
Others
Senior Community No
Tax ID 11-00980-00023 01
Ownership Fee Simple
SqFt Source Assessor
Special Listing Condition Standard


"My job is to find and attract mastery-based agents to the office, protect the culture, and make sure everyone is happy! "






