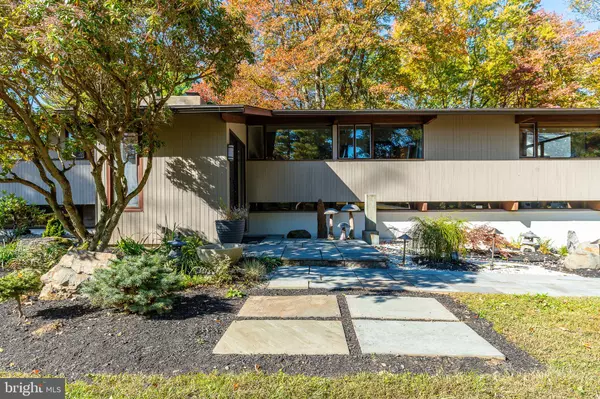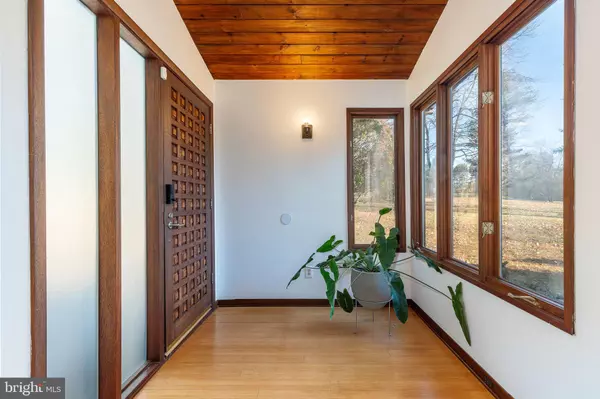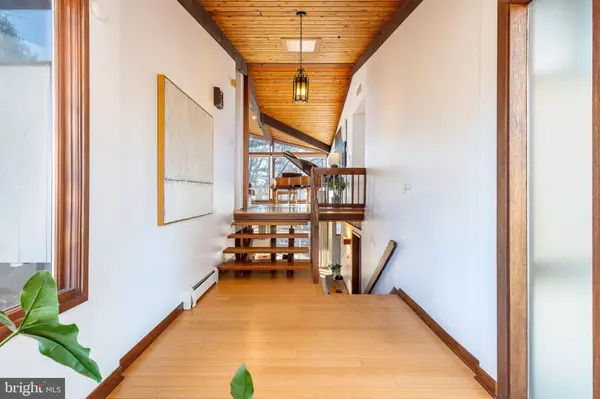5 Beds
4 Baths
4,806 SqFt
5 Beds
4 Baths
4,806 SqFt
Key Details
Property Type Single Family Home
Sub Type Detached
Listing Status Pending
Purchase Type For Sale
Square Footage 4,806 sqft
Price per Sqft $249
Subdivision Fern Hill
MLS Listing ID PACT2071102
Style Contemporary
Bedrooms 5
Full Baths 4
HOA Fees $10/ann
HOA Y/N Y
Abv Grd Liv Area 4,806
Originating Board BRIGHT
Year Built 1976
Annual Tax Amount $11,671
Tax Year 2024
Lot Size 3.000 Acres
Acres 3.0
Lot Dimensions 0.00 x 0.00
Property Description
The two-story foyer opens to a dramatic living and dining area with soaring vaulted wood ceilings, exposed beams, and a striking floor-to-ceiling stone fireplace. With bamboo flooring throughout, this home flawlessly integrates indoor and outdoor living. The updated kitchen boasts quartz countertops, a gas stove, stainless steel appliances, all enhanced by a stunning wall of windows that frames the picturesque landscape.
The main floor includes a luxurious primary suite with ensuite bath, along with two additional bedrooms featuring vaulted ceilings, and a well-appointed hall bath. The lower level offers a spacious great room with custom cabinetry, access to a screened-in patio, a fourth bedroom, and a full bath. Several flexible spaces, perfect for a home office, music room, or yoga area, complete this floor. Adding to the home's versatility is a fifth bedroom or studio suite, complete with a private balcony, ensuite kitchenette, vaulted ceilings, and separate entrance—ideal for an in-law suite, au pair, or secluded home office.
With recent upgrades including a new roof, HVAC, pool equipment/saltwater conversion, and the 5-6' white oak shadow box privacy fence, alarm system and more, this home combines Mid-century charm with modern conveniences. Located in the desirable, peaceful Fern Hill neighborhood, it offers easy access to Routes 1, 352, 202, 95 with just a short drive to the brand new Wawa train station, Brandywine Museum of Art, Longwood Gardens, and is close to Wilmington, Philadelphia, and abundant dining and shopping options in Chadds Ford, Glen Mills, West Chester, and Kennett Square.
Location
State PA
County Chester
Area Pennsbury Twp (10364)
Zoning R10
Rooms
Basement Daylight, Full, Fully Finished, Rear Entrance, Walkout Level, Windows
Main Level Bedrooms 5
Interior
Hot Water Oil
Heating Hot Water
Cooling Central A/C
Fireplaces Number 1
Fireplace Y
Heat Source Oil
Exterior
Parking Features Garage - Front Entry, Garage - Side Entry, Garage Door Opener, Inside Access
Garage Spaces 3.0
Pool Fenced, In Ground, Saltwater
Water Access N
Accessibility None
Attached Garage 3
Total Parking Spaces 3
Garage Y
Building
Story 2
Foundation Block
Sewer On Site Septic
Water Well
Architectural Style Contemporary
Level or Stories 2
Additional Building Above Grade, Below Grade
New Construction N
Schools
School District Unionville-Chadds Ford
Others
Senior Community No
Tax ID 64-03 -0039.1000
Ownership Fee Simple
SqFt Source Assessor
Special Listing Condition Standard

"My job is to find and attract mastery-based agents to the office, protect the culture, and make sure everyone is happy! "






