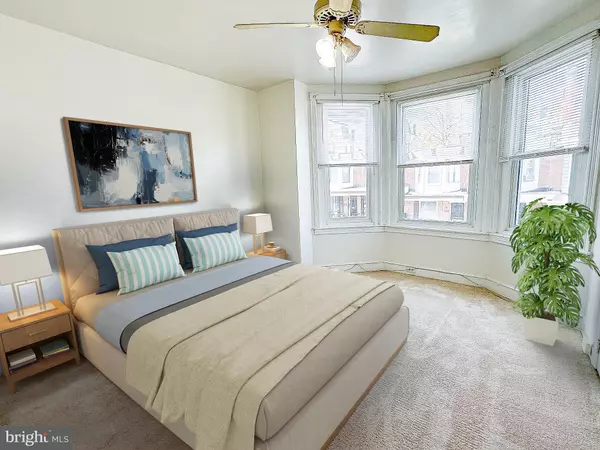
3 Beds
2 Baths
1,300 SqFt
3 Beds
2 Baths
1,300 SqFt
Key Details
Property Type Townhouse
Sub Type Interior Row/Townhouse
Listing Status Under Contract
Purchase Type For Sale
Square Footage 1,300 sqft
Price per Sqft $134
Subdivision Germantown
MLS Listing ID PAPH2417510
Style Straight Thru
Bedrooms 3
Full Baths 1
Half Baths 1
HOA Y/N N
Abv Grd Liv Area 1,300
Originating Board BRIGHT
Year Built 1950
Annual Tax Amount $1,913
Tax Year 2024
Lot Size 1,081 Sqft
Acres 0.02
Lot Dimensions 15.00 x 74.00
Property Description
Location
State PA
County Philadelphia
Area 19144 (19144)
Zoning RSA5
Rooms
Basement Full, Outside Entrance, Fully Finished, Heated, Interior Access, Front Entrance, Shelving, Walkout Stairs
Interior
Interior Features Kitchen - Eat-In, Breakfast Area, Dining Area, Floor Plan - Open, Upgraded Countertops, Window Treatments
Hot Water Natural Gas
Heating Forced Air
Cooling Central A/C
Flooring Carpet, Ceramic Tile
Inclusions Window treatments, all kitchen appliances, washer and dryer (as-is condition with no monetary value).
Fireplace N
Heat Source Natural Gas
Laundry Basement
Exterior
Exterior Feature Porch(es)
Water Access N
Roof Type Flat
Accessibility None
Porch Porch(es)
Garage N
Building
Story 2
Foundation Concrete Perimeter
Sewer Public Sewer
Water Public
Architectural Style Straight Thru
Level or Stories 2
Additional Building Above Grade, Below Grade
Structure Type Dry Wall
New Construction N
Schools
School District The School District Of Philadelphia
Others
Pets Allowed Y
Senior Community No
Tax ID 592048500
Ownership Fee Simple
SqFt Source Assessor
Acceptable Financing Cash, Conventional, FHA, PHFA, VA, USDA
Listing Terms Cash, Conventional, FHA, PHFA, VA, USDA
Financing Cash,Conventional,FHA,PHFA,VA,USDA
Special Listing Condition Standard
Pets Allowed No Pet Restrictions


"My job is to find and attract mastery-based agents to the office, protect the culture, and make sure everyone is happy! "






