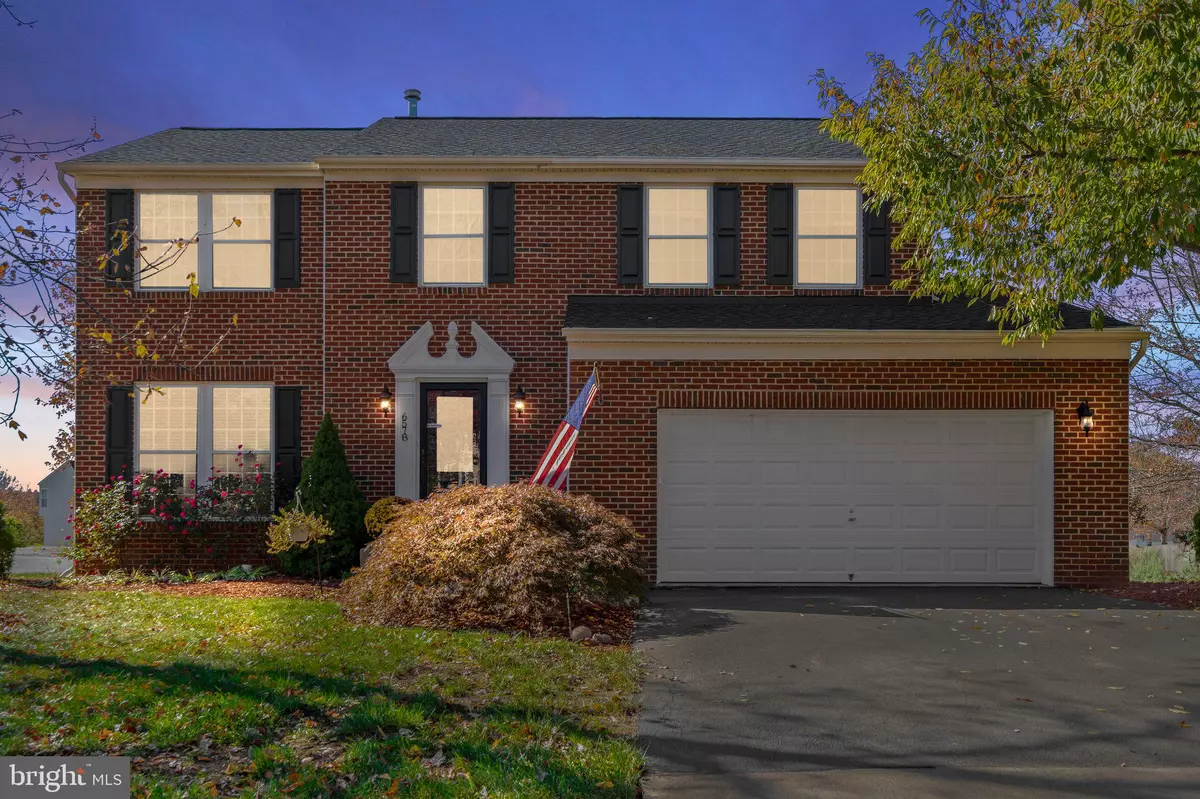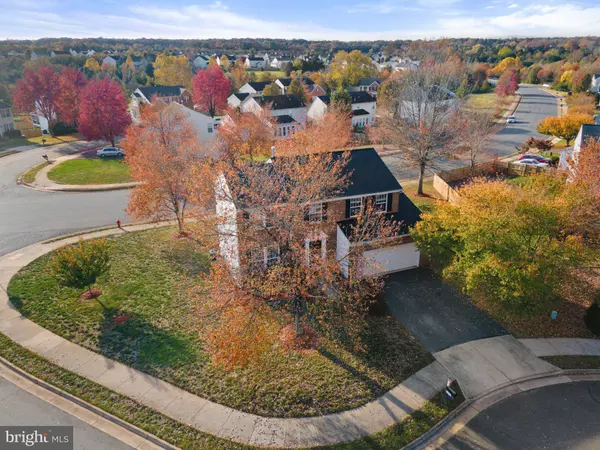4 Beds
4 Baths
2,693 SqFt
4 Beds
4 Baths
2,693 SqFt
Key Details
Property Type Single Family Home
Sub Type Detached
Listing Status Under Contract
Purchase Type For Sale
Square Footage 2,693 sqft
Price per Sqft $194
Subdivision Southcoate Village
MLS Listing ID VAFQ2014614
Style Colonial
Bedrooms 4
Full Baths 3
Half Baths 1
HOA Fees $50/mo
HOA Y/N Y
Abv Grd Liv Area 1,832
Originating Board BRIGHT
Year Built 2003
Annual Tax Amount $3,405
Tax Year 2022
Lot Size 10,807 Sqft
Acres 0.25
Property Description
Location
State VA
County Fauquier
Zoning R2
Rooms
Basement Fully Finished, Rear Entrance, Outside Entrance, Walkout Stairs, Improved
Interior
Interior Features Combination Dining/Living, Combination Kitchen/Living, Formal/Separate Dining Room, Kitchen - Island, Upgraded Countertops, Wood Floors
Hot Water Natural Gas
Heating Forced Air
Cooling Central A/C
Flooring Hardwood
Equipment Built-In Microwave, Dishwasher, Dryer, Washer, Oven/Range - Electric, Refrigerator, Icemaker
Fireplace N
Appliance Built-In Microwave, Dishwasher, Dryer, Washer, Oven/Range - Electric, Refrigerator, Icemaker
Heat Source Natural Gas
Laundry Basement
Exterior
Parking Features Garage - Front Entry
Garage Spaces 6.0
Amenities Available Basketball Courts, Common Grounds, Jog/Walk Path, Picnic Area
Water Access N
View Street
Roof Type Unknown
Accessibility None
Attached Garage 2
Total Parking Spaces 6
Garage Y
Building
Lot Description Cul-de-sac
Story 3
Foundation Concrete Perimeter
Sewer Public Sewer
Water Public
Architectural Style Colonial
Level or Stories 3
Additional Building Above Grade, Below Grade
New Construction N
Schools
Elementary Schools Margaret M. Pierce
Middle Schools W.C. Taylor
High Schools Liberty
School District Fauquier County Public Schools
Others
HOA Fee Include Common Area Maintenance,Trash
Senior Community No
Tax ID 6889-53-7420
Ownership Fee Simple
SqFt Source Assessor
Acceptable Financing Cash, Conventional, FHA, VA
Listing Terms Cash, Conventional, FHA, VA
Financing Cash,Conventional,FHA,VA
Special Listing Condition Standard

"My job is to find and attract mastery-based agents to the office, protect the culture, and make sure everyone is happy! "






