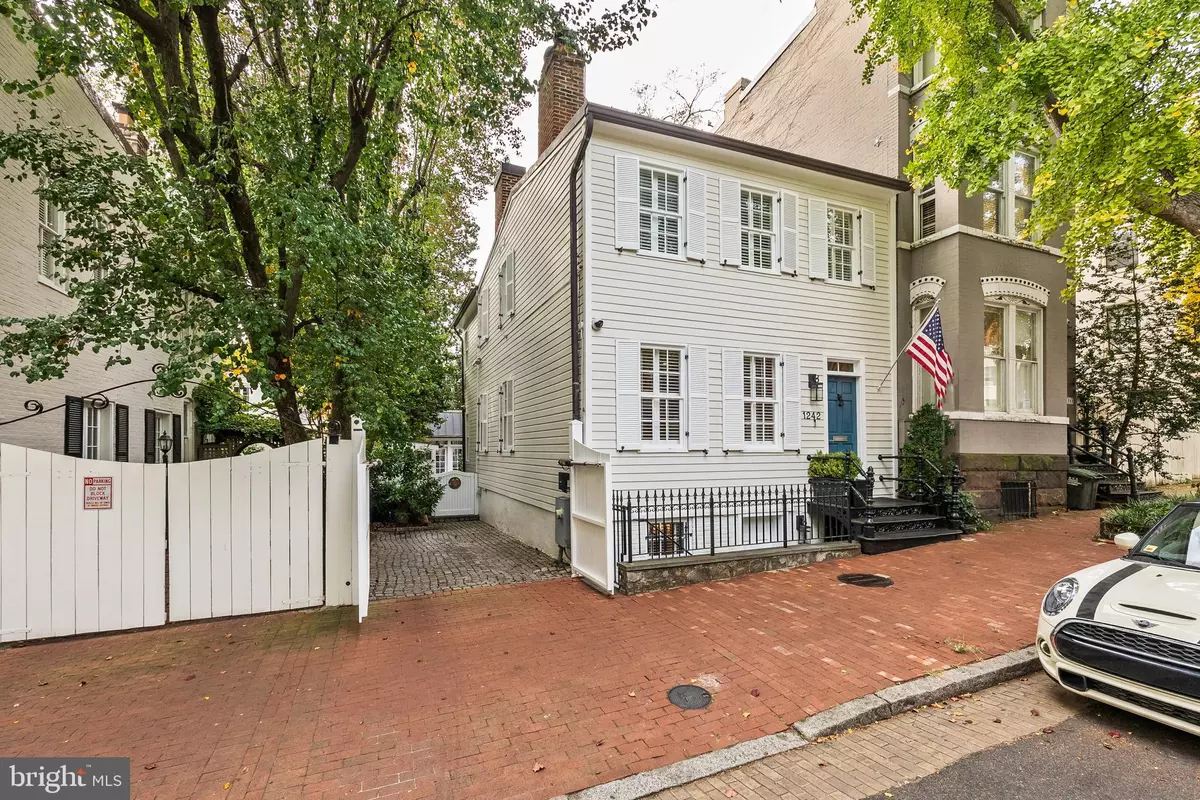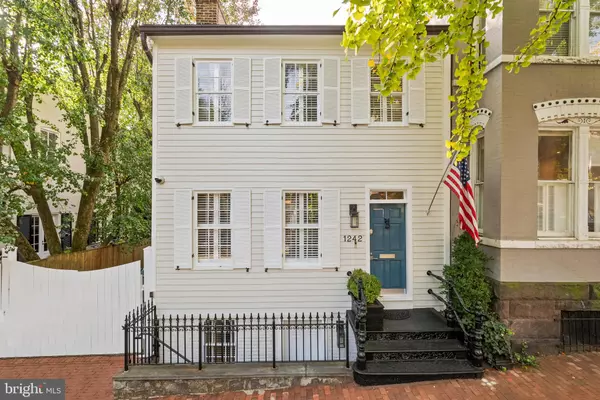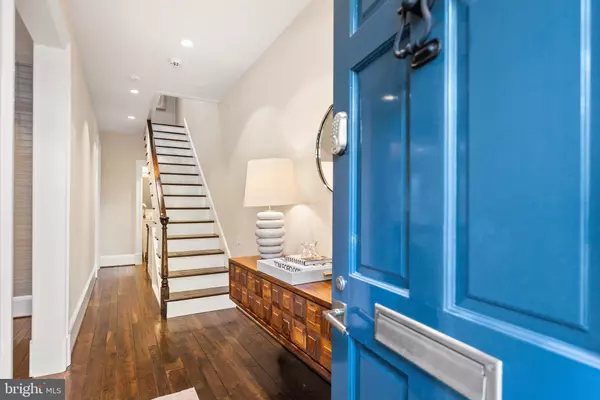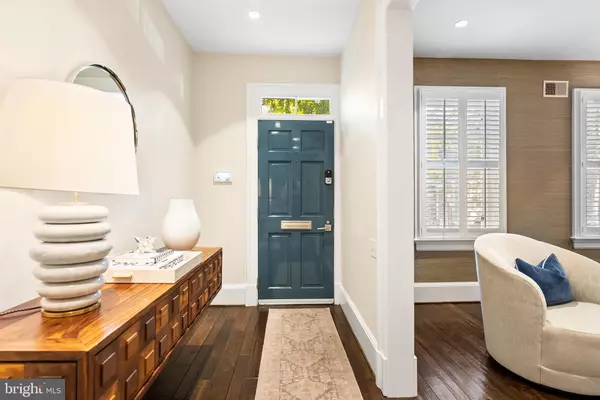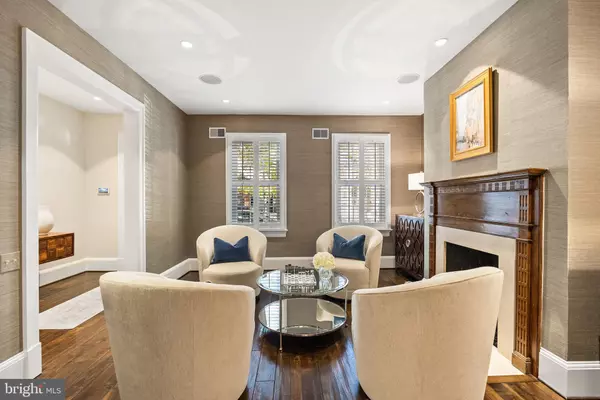
3 Beds
5 Baths
3,291 SqFt
3 Beds
5 Baths
3,291 SqFt
Key Details
Property Type Single Family Home, Townhouse
Sub Type Twin/Semi-Detached
Listing Status Under Contract
Purchase Type For Sale
Square Footage 3,291 sqft
Price per Sqft $1,017
Subdivision Georgetown
MLS Listing ID DCDC2154618
Style Traditional
Bedrooms 3
Full Baths 4
Half Baths 1
HOA Y/N N
Abv Grd Liv Area 2,391
Originating Board BRIGHT
Year Built 1830
Annual Tax Amount $26,220
Tax Year 2024
Lot Size 2,888 Sqft
Acres 0.07
Property Description
Location
State DC
County Washington
Zoning R-3/GT
Rooms
Basement Fully Finished, Interior Access
Interior
Hot Water Natural Gas
Heating Baseboard - Electric, Radiant
Cooling Central A/C, Heat Pump(s)
Fireplaces Number 3
Fireplace Y
Heat Source Natural Gas, Electric
Exterior
Garage Spaces 1.0
Water Access N
Accessibility None
Total Parking Spaces 1
Garage N
Building
Story 3
Foundation Slab
Sewer Public Sewer
Water Public
Architectural Style Traditional
Level or Stories 3
Additional Building Above Grade, Below Grade
New Construction N
Schools
School District District Of Columbia Public Schools
Others
Senior Community No
Tax ID 1219//0045
Ownership Fee Simple
SqFt Source Assessor
Special Listing Condition Standard


"My job is to find and attract mastery-based agents to the office, protect the culture, and make sure everyone is happy! "

