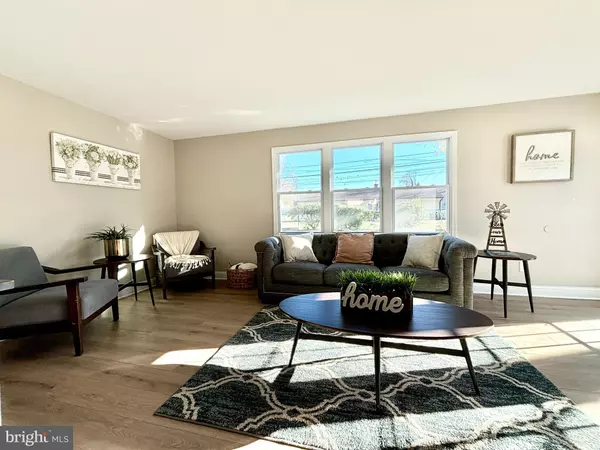
3 Beds
2 Baths
1,372 SqFt
3 Beds
2 Baths
1,372 SqFt
Key Details
Property Type Single Family Home
Sub Type Detached
Listing Status Pending
Purchase Type For Sale
Square Footage 1,372 sqft
Price per Sqft $290
Subdivision Indian Creek
MLS Listing ID PABU2082908
Style Ranch/Rambler
Bedrooms 3
Full Baths 2
HOA Y/N N
Abv Grd Liv Area 1,372
Originating Board BRIGHT
Year Built 1957
Annual Tax Amount $4,960
Tax Year 2024
Lot Size 7,000 Sqft
Acres 0.16
Lot Dimensions 70.00 x 100.00
Property Description
As you arrive, you'll appreciate the two-car driveway and the attached one-car garage, providing ample parking and storage space. Off the garage, you'll find a generous utility and laundry room, making everyday chores a breeze.
Step inside to discover a completely renovated open floor plan that seamlessly blends modern design with functionality. The eat-in kitchen is a chef's dream, featuring stunning gold finishes, a convenient pot filler above the stove, recessed lighting, granite countertops, and sleek stainless steel appliances. This space is perfect for both everyday meals and entertaining guests.
Adjacent to the kitchen is the inviting living room, offering a warm and welcoming atmosphere. An added bonus to this home is the versatile family room, perfect for movie nights or playdates. The family room boasts French doors that lead you out to a delightful back patio, ideal for outdoor gatherings and relaxation.
The large fenced-in backyard is perfect for pets, children, or gardening enthusiasts, providing a private oasis to enjoy throughout the year.
Don’t miss your chance to own this exceptional home in a desirable neighborhood. Schedule your tour today!
Location
State PA
County Bucks
Area Bristol Twp (10105)
Zoning R3
Rooms
Main Level Bedrooms 3
Interior
Hot Water Electric
Heating Central
Cooling Central A/C
Fireplace N
Heat Source Electric
Exterior
Parking Features Inside Access, Garage - Front Entry
Garage Spaces 1.0
Water Access N
Accessibility None
Attached Garage 1
Total Parking Spaces 1
Garage Y
Building
Story 1
Foundation Slab
Sewer Public Sewer
Water Public
Architectural Style Ranch/Rambler
Level or Stories 1
Additional Building Above Grade, Below Grade
New Construction N
Schools
School District Bristol Township
Others
Senior Community No
Tax ID 05-032-361
Ownership Fee Simple
SqFt Source Assessor
Acceptable Financing VA, Conventional, Cash, FHA
Listing Terms VA, Conventional, Cash, FHA
Financing VA,Conventional,Cash,FHA
Special Listing Condition Standard


"My job is to find and attract mastery-based agents to the office, protect the culture, and make sure everyone is happy! "






